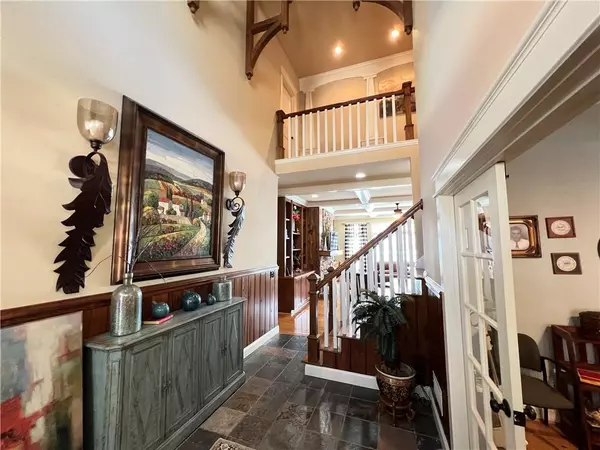$720,000
$779,900
7.7%For more information regarding the value of a property, please contact us for a free consultation.
6 Beds
4.5 Baths
4,239 SqFt
SOLD DATE : 03/26/2024
Key Details
Sold Price $720,000
Property Type Single Family Home
Sub Type Single Family Residence
Listing Status Sold
Purchase Type For Sale
Square Footage 4,239 sqft
Price per Sqft $169
MLS Listing ID 7190628
Sold Date 03/26/24
Style Craftsman
Bedrooms 6
Full Baths 4
Half Baths 1
Construction Status Resale
HOA Y/N No
Originating Board First Multiple Listing Service
Year Built 2005
Annual Tax Amount $8,067
Tax Year 2022
Lot Size 4.870 Acres
Acres 4.87
Property Description
Welcome home to your own private resort complete with a custom swimming pool, palm trees, and privacy. It is located just minutes from I20, shopping, and fine dining with a short commute to the Atlanta area. Unique beamed 2 Story Foyer sets the tone for all the special touches this gorgeous home offers. It's a rare find and a true one and only nestled perfectly on 4.87 acres. The gourmet kitchen features everything you need for entertaining family and guests. The kitchen floor and backsplash are made from reclaimed Chicago bricks. There is also a pot filler over the stove for the family chef and an island for extra countertop space. The formal dining area has built-ins and a fireplace to give your dinners the extra touch. Screened back porch for summer dining or relaxing. Owner's Retreat on the Main Level, 2nd Level Guest Suites w/media room/living room on 2nd Level. Full finished basement with 2 bedrooms, living room, bathroom, kitchenette, and a separate garage for an inlaw or teen suite. There is a 3 car garage on the main floor, and 1 garage door on the basement level. Half-court basketball play area on the basement level. Home has plenty of space for the growing family with lots of storage!
Location
State GA
County Douglas
Lake Name None
Rooms
Bedroom Description In-Law Floorplan,Master on Main
Other Rooms None
Basement Daylight, Exterior Entry, Finished, Finished Bath, Interior Entry
Main Level Bedrooms 1
Dining Room Seats 12+, Separate Dining Room
Interior
Interior Features Bookcases, Cathedral Ceiling(s), Coffered Ceiling(s), Crown Molding, Disappearing Attic Stairs, Double Vanity, Entrance Foyer, High Ceilings 9 ft Lower, Tray Ceiling(s), Vaulted Ceiling(s), Walk-In Closet(s)
Heating Electric
Cooling Heat Pump
Flooring Ceramic Tile, Hardwood
Fireplaces Number 2
Fireplaces Type Factory Built, Family Room, Gas Starter
Window Features Double Pane Windows
Appliance Dishwasher, Double Oven, Electric Cooktop, Electric Oven, Electric Water Heater, Microwave, Self Cleaning Oven
Laundry In Hall
Exterior
Exterior Feature Private Yard
Parking Features Garage, Garage Door Opener
Garage Spaces 4.0
Fence None
Pool In Ground, Private
Community Features None
Utilities Available Cable Available, Electricity Available, Phone Available
Waterfront Description None
View Trees/Woods
Roof Type Composition
Street Surface Other
Accessibility Accessible Electrical and Environmental Controls
Handicap Access Accessible Electrical and Environmental Controls
Porch Covered, Deck
Private Pool true
Building
Lot Description Private
Story One and One Half
Foundation Concrete Perimeter
Sewer Septic Tank
Water Well
Architectural Style Craftsman
Level or Stories One and One Half
Structure Type Cement Siding
New Construction No
Construction Status Resale
Schools
Elementary Schools South Douglas
Middle Schools Fairplay
High Schools Alexander
Others
Senior Community no
Restrictions false
Tax ID 01500350017
Ownership Fee Simple
Special Listing Condition None
Read Less Info
Want to know what your home might be worth? Contact us for a FREE valuation!

Our team is ready to help you sell your home for the highest possible price ASAP

Bought with Main Street Property Shoppe

Making real estate simple, fun and stress-free!






