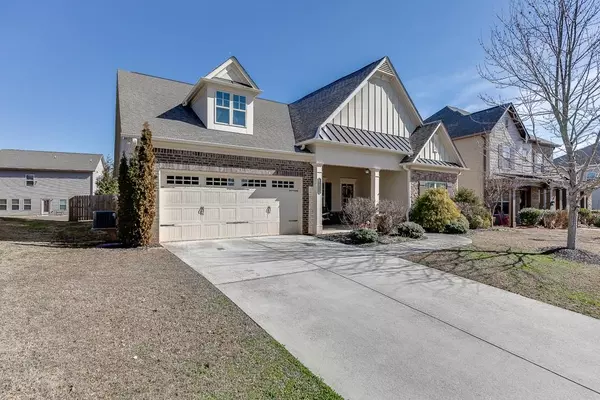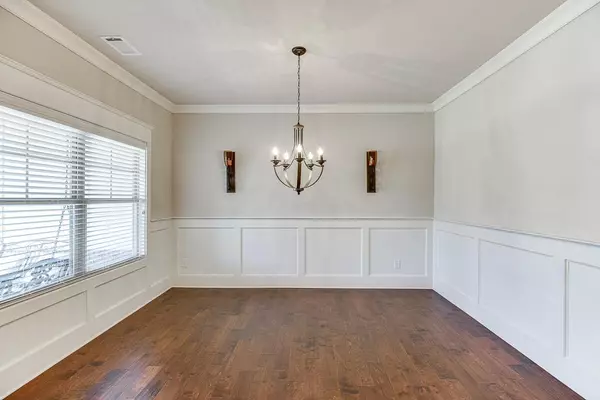$414,000
$425,000
2.6%For more information regarding the value of a property, please contact us for a free consultation.
3 Beds
2.5 Baths
2,175 SqFt
SOLD DATE : 03/29/2024
Key Details
Sold Price $414,000
Property Type Single Family Home
Sub Type Single Family Residence
Listing Status Sold
Purchase Type For Sale
Square Footage 2,175 sqft
Price per Sqft $190
Subdivision Mundy Mill
MLS Listing ID 7340110
Sold Date 03/29/24
Style Craftsman,Ranch,Traditional
Bedrooms 3
Full Baths 2
Half Baths 1
Construction Status Resale
HOA Fees $650
HOA Y/N Yes
Originating Board First Multiple Listing Service
Year Built 2016
Annual Tax Amount $573
Tax Year 2023
Lot Size 7,405 Sqft
Acres 0.17
Property Description
Welcome to your dream Craftsman Style Ranch home! This stunning home offers the perfect blend of classic charm filled with upgrades throughout and nestled in the highly sought-after picturesque Mundy Mill community.
As you approach the home, you'll be greeted by the inviting presence of a charming front porch, ideal for enjoying your morning coffee or welcoming guests and neighbors. Step inside and prepare to be amazed by the seamless integration of timeless craftsmanship and contemporary conveniences.
Upon entry, you'll immediately notice the gorgeous wainscoting & gleaming hardwood floors that flow throughout the main living areas, and large Dining Room, creating an ambiance of warmth and elegance. The open floor plan effortlessly connects the gourmet kitchen to the comfortable family room, making it an ideal space for entertaining or simply relaxing with loved ones.
The kitchen is a chef's delight, featuring granite countertops, a large kitchen island perfect for meal prep or casual dining, stainless steel appliances that add a touch of sophistication, and a convenient work desk. Natural sunlight floods the space, creating an inviting atmosphere.
Adjacent to the kitchen is the cozy family room, complete with stunning Coffered Ceilings, a Custom Bookcase, and a charming Fireplace, providing the perfect backdrop for cozy evenings spent curled up with a good book or enjoying the company of friends and family.
As you make your way through the home, you'll discover the large primary suite, a tranquil retreat boasting a luxurious en-suite bathroom. The bathroom features a large separate tiled walk-in shower, offering a spa-like experience right in the comfort of your own home. Continue through to the huge walk-in closet that flows directly to the Large Laundry room providing unmatched convenience.
Step outside onto the covered back deck and take in the serene views of the expansive fenced yard, offering plenty of space for outdoor entertaining, gardening, or simply enjoying the beauty of nature.
With its impeccable craftsmanship, modern upgrades, and inviting atmosphere, this Craftsman Style Ranch home truly offers the best of both worlds. Don't miss your opportunity to make it yours and start living the life you've always dreamed of!
Location
State GA
County Hall
Lake Name None
Rooms
Bedroom Description Master on Main,Oversized Master,Split Bedroom Plan
Other Rooms None
Basement None
Main Level Bedrooms 3
Dining Room Seats 12+, Separate Dining Room
Interior
Interior Features Bookcases, Coffered Ceiling(s), Crown Molding, Disappearing Attic Stairs, Double Vanity, Entrance Foyer, High Ceilings 9 ft Main, High Speed Internet, Walk-In Closet(s)
Heating Central, Forced Air, Natural Gas
Cooling Ceiling Fan(s), Central Air, Electric, Zoned
Flooring Carpet, Ceramic Tile, Hardwood
Fireplaces Number 1
Fireplaces Type Factory Built, Family Room, Gas Starter, Glass Doors
Window Features Double Pane Windows,Insulated Windows
Appliance Dishwasher, Disposal, Double Oven, Gas Cooktop, Gas Oven, Gas Range, Gas Water Heater, Microwave, Range Hood, Self Cleaning Oven
Laundry Laundry Room, Main Level
Exterior
Exterior Feature Garden, Private Front Entry, Private Rear Entry, Private Yard, Rain Gutters
Garage Attached, Garage, Garage Door Opener, Garage Faces Front, Kitchen Level, Level Driveway
Garage Spaces 2.0
Fence Back Yard, Fenced, Privacy, Wood
Pool None
Community Features Clubhouse, Homeowners Assoc, Near Schools, Near Shopping, Playground, Pool, Street Lights, Tennis Court(s)
Utilities Available Cable Available, Electricity Available, Natural Gas Available, Phone Available, Sewer Available, Underground Utilities, Water Available
Waterfront Description None
View Other
Roof Type Composition,Ridge Vents,Shingle
Street Surface Asphalt,Paved
Accessibility Accessible Entrance
Handicap Access Accessible Entrance
Porch Covered, Deck, Front Porch, Rear Porch
Private Pool false
Building
Lot Description Back Yard, Front Yard, Landscaped, Level, Private
Story One
Foundation Slab
Sewer Public Sewer
Water Public
Architectural Style Craftsman, Ranch, Traditional
Level or Stories One
Structure Type Brick Front,Cement Siding,HardiPlank Type
New Construction No
Construction Status Resale
Schools
Elementary Schools Mundy Mill Learning Academy
Middle Schools Gainesville West
High Schools Gainesville
Others
Senior Community no
Restrictions false
Tax ID 08024 005244
Special Listing Condition None
Read Less Info
Want to know what your home might be worth? Contact us for a FREE valuation!

Our team is ready to help you sell your home for the highest possible price ASAP

Bought with Keller Knapp

Making real estate simple, fun and stress-free!






