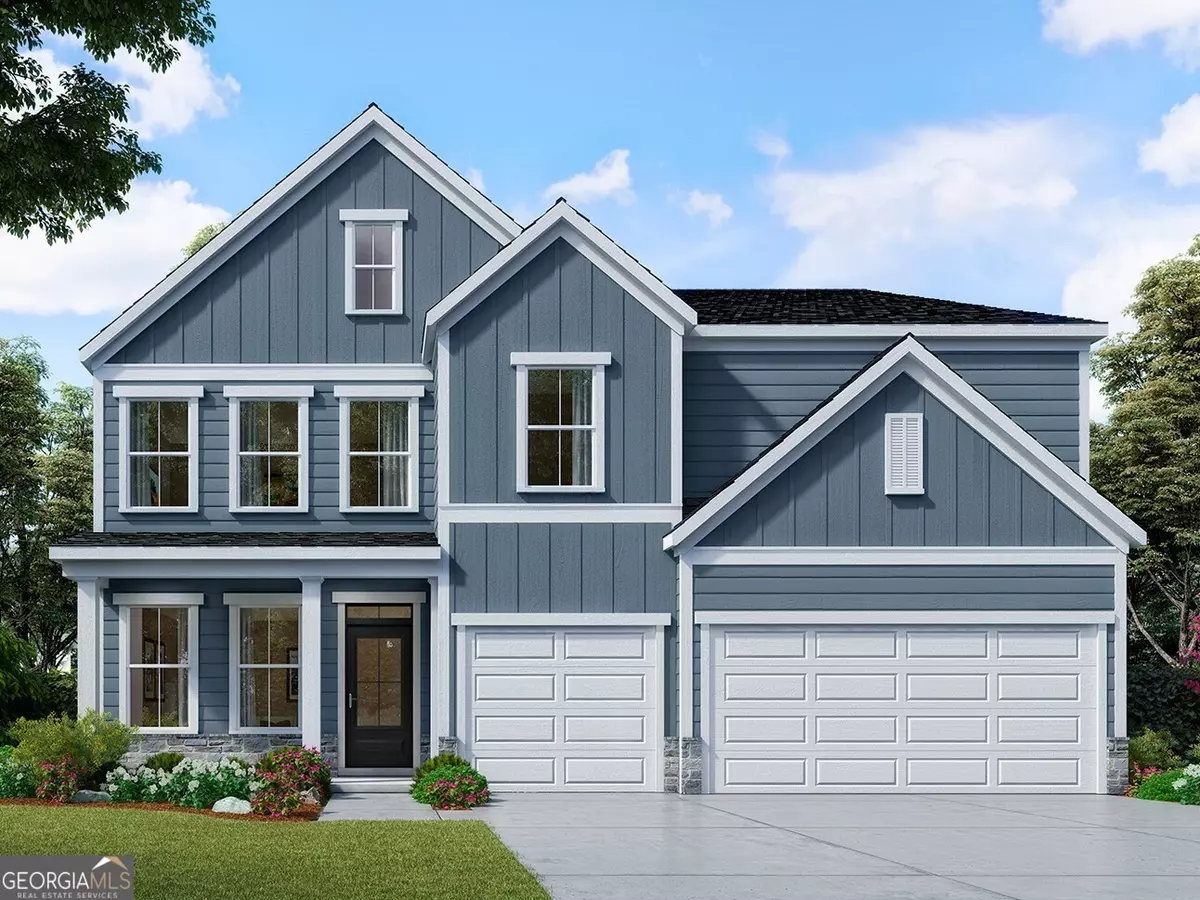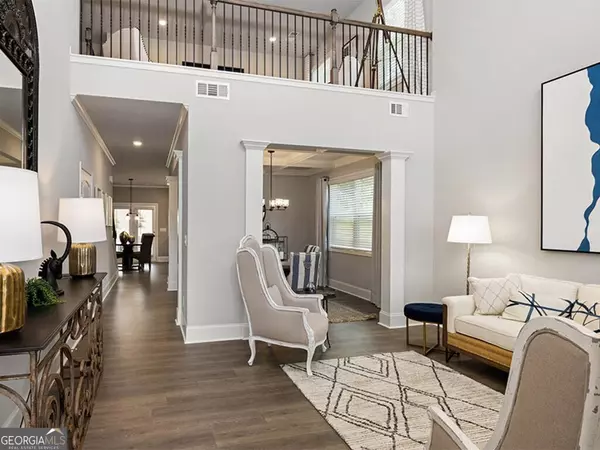Bought with Marquetta Bryant • Fresh Vision Realty
$530,238
$529,837
0.1%For more information regarding the value of a property, please contact us for a free consultation.
5 Beds
4 Baths
3,363 SqFt
SOLD DATE : 03/28/2024
Key Details
Sold Price $530,238
Property Type Single Family Home
Sub Type Single Family Residence
Listing Status Sold
Purchase Type For Sale
Square Footage 3,363 sqft
Price per Sqft $157
Subdivision Wildbrooke
MLS Listing ID 10226411
Sold Date 03/28/24
Style Other
Bedrooms 5
Full Baths 4
Construction Status Under Construction
HOA Fees $695
HOA Y/N Yes
Year Built 2023
Annual Tax Amount $1
Tax Year 2023
Property Description
Beautiful 5-bedroom, 4-bathroom Grayson plan home located in Wildbrooke. This Paulding County community is just minutes from several shopping centers and an easy drive to downtown Atlanta for endless shopping, dining, and entertainment options. Amenities include a clubhouse, pool, kiddie pool with spray fountain, and a playground. This home offers a 2-story living room and formal dining room with coffered ceilings. Gourmet Kitchen features quartz countertops, white cabinets, double ovens, large pantry/butlers' room, stainless steel appliances and pendant lit island. Breakfast area opens to a specious family room with fireplace. Guest bedroom and laundry room on main. Primary bedroom with sitting area, his/her walk-in-closets, and separate tile shower and tub. Large secondary bedrooms and 3-car garage. Wildbrooke homeowners will receive a complimentary 12 month Social Plus membership to Bentwater Golf Club. Photos for illustration purposes only- not of actual home.
Location
State GA
County Paulding
Rooms
Basement None
Main Level Bedrooms 1
Interior
Interior Features Double Vanity, High Ceilings, Pulldown Attic Stairs, Separate Shower, Soaking Tub, Tray Ceiling(s), Walk-In Closet(s)
Heating Central, Natural Gas
Cooling Ceiling Fan(s), Central Air, Zoned
Flooring Carpet, Laminate, Tile
Fireplaces Number 1
Fireplaces Type Family Room, Gas Log
Exterior
Garage Garage
Community Features Clubhouse, Playground, Pool, Sidewalks, Street Lights, Walk To Schools, Walk To Shopping
Utilities Available Cable Available, Electricity Available, High Speed Internet, Natural Gas Available, Phone Available, Sewer Available, Sewer Connected, Underground Utilities, Water Available
Roof Type Composition
Building
Story Two
Foundation Slab
Sewer Public Sewer
Level or Stories Two
Construction Status Under Construction
Schools
Elementary Schools Other
Middle Schools Mcclure
High Schools North Paulding
Others
Acceptable Financing Cash, Conventional, Fannie Mae Approved, FHA, Freddie Mac Approved, Other, VA Loan
Listing Terms Cash, Conventional, Fannie Mae Approved, FHA, Freddie Mac Approved, Other, VA Loan
Financing Other
Read Less Info
Want to know what your home might be worth? Contact us for a FREE valuation!

Our team is ready to help you sell your home for the highest possible price ASAP

© 2024 Georgia Multiple Listing Service. All Rights Reserved.

Making real estate simple, fun and stress-free!






