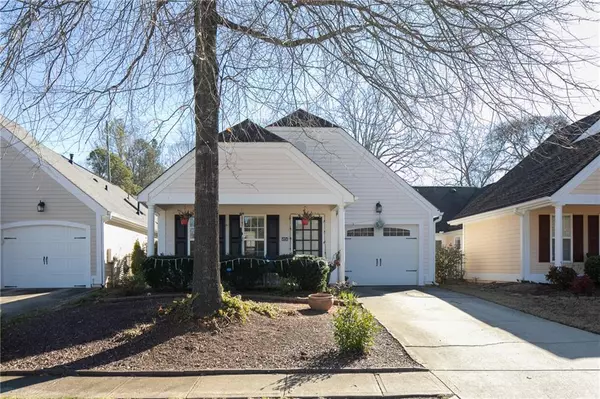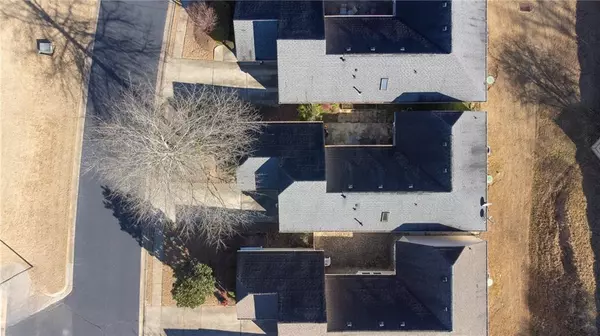$285,000
$295,000
3.4%For more information regarding the value of a property, please contact us for a free consultation.
2 Beds
2 Baths
1,444 SqFt
SOLD DATE : 03/28/2024
Key Details
Sold Price $285,000
Property Type Single Family Home
Sub Type Single Family Residence
Listing Status Sold
Purchase Type For Sale
Square Footage 1,444 sqft
Price per Sqft $197
Subdivision The Cottages At Baker Road
MLS Listing ID 7314752
Sold Date 03/28/24
Style Cottage
Bedrooms 2
Full Baths 2
Construction Status Resale
HOA Fees $420
HOA Y/N Yes
Originating Board First Multiple Listing Service
Year Built 2003
Annual Tax Amount $4,172
Tax Year 2023
Lot Size 8,712 Sqft
Acres 0.2
Property Description
Cozy cottage style ranch home with front porch & private side patio in a gated community - The Cottages at Baker Road. Curb appeal calls out with an adorable front porch. The open space is enhanced with high vaulted ceilings and a cozy fireplace as a focal point. The kitchen opens to a private patio that allows for dining and playing outside. Create an outdoor living space or herb and flower garden to enjoy. Plenty of kitchen cabinets and counter space makes meal preparation a breeze and the skylights bring an abundance of natural light into the space. The oversized primary bedroom offers a private entrance to the courtyard patio, and also has a private nook for a TV space or home office. The secondary bedroom and bath are perfect for guests, family members, or office space. This home has been well cared for as evidenced when you see it in person. HVAC system and hot water heater both replaced within the past year. Come and check out this great community with convenient access to shopping, parks, and Lake Allatoona.
Location
State GA
County Cobb
Lake Name None
Rooms
Bedroom Description Master on Main
Other Rooms None
Basement None
Main Level Bedrooms 2
Dining Room Open Concept
Interior
Interior Features High Ceilings 9 ft Main
Heating Central, Hot Water, Natural Gas
Cooling Ceiling Fan(s), Central Air, Electric
Flooring Carpet
Fireplaces Number 1
Fireplaces Type Gas Log, Living Room
Window Features Shutters
Appliance Dishwasher, Dryer, Gas Oven, Gas Range, Microwave, Refrigerator, Washer
Laundry In Kitchen, Laundry Closet, Main Level
Exterior
Exterior Feature Private Front Entry, Private Rear Entry, Private Yard
Parking Features Driveway, Garage
Garage Spaces 1.0
Fence Fenced
Pool None
Community Features Gated, Near Schools, Near Shopping, Near Trails/Greenway, Street Lights
Utilities Available Cable Available, Electricity Available, Natural Gas Available, Phone Available, Sewer Available, Underground Utilities, Water Available
Waterfront Description None
View Other
Roof Type Composition,Shingle
Street Surface Asphalt
Accessibility None
Handicap Access None
Porch Front Porch, Patio
Private Pool false
Building
Lot Description Back Yard, Front Yard, Landscaped, Level
Story One
Foundation Slab
Sewer Public Sewer
Water Public
Architectural Style Cottage
Level or Stories One
Structure Type Cement Siding
New Construction No
Construction Status Resale
Schools
Elementary Schools Baker
Middle Schools Barber
High Schools North Cobb
Others
HOA Fee Include Insurance,Maintenance Structure,Maintenance Grounds,Termite,Trash
Senior Community no
Restrictions true
Tax ID 20001102940
Special Listing Condition None
Read Less Info
Want to know what your home might be worth? Contact us for a FREE valuation!

Our team is ready to help you sell your home for the highest possible price ASAP

Bought with Atlanta Communities

Making real estate simple, fun and stress-free!






