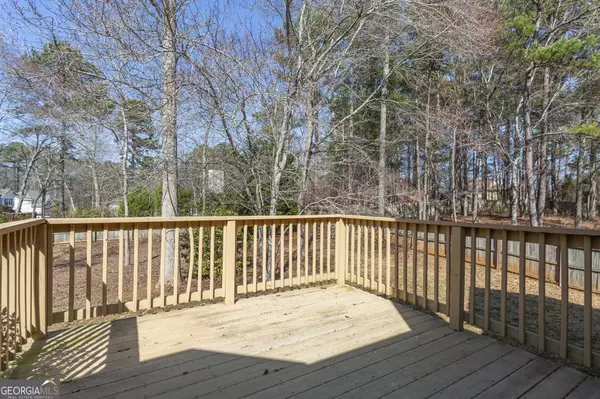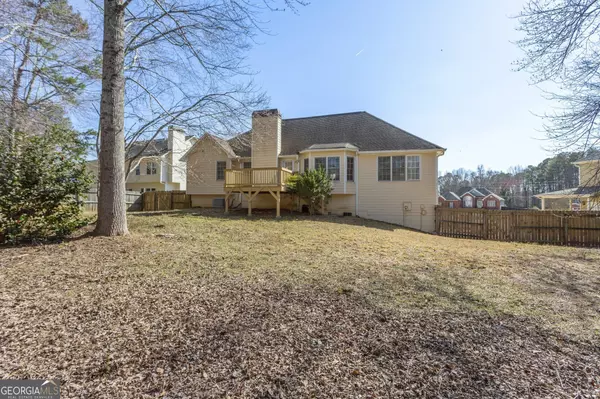$395,000
$395,000
For more information regarding the value of a property, please contact us for a free consultation.
4 Beds
3 Baths
2,715 SqFt
SOLD DATE : 03/29/2024
Key Details
Sold Price $395,000
Property Type Single Family Home
Sub Type Single Family Residence
Listing Status Sold
Purchase Type For Sale
Square Footage 2,715 sqft
Price per Sqft $145
Subdivision Thornwood
MLS Listing ID 10259772
Sold Date 03/29/24
Style Stone Frame,Ranch,Traditional
Bedrooms 4
Full Baths 3
HOA Fees $100
HOA Y/N Yes
Originating Board Georgia MLS 2
Year Built 1996
Annual Tax Amount $917
Tax Year 2023
Lot Size 0.490 Acres
Acres 0.49
Lot Dimensions 21344.4
Property Sub-Type Single Family Residence
Property Description
Totally Move-in Ready in Acworth! With High Ceilings and a Fully Finished Basement, this Light-filled house is ready and waiting for you to call it Home. Step inside to find a Family Room featuring a Brick Fireplace. A Soaring Ceiling and Floor-to-ceiling Window are found in the Dining Room. Cooking up meals both casually and to impress friends and family, this Kitchen can do it all with a Double Sink, Custom Backsplash, and lots of Counter Space perfectly situated between the Family Room and Dining Room and overlooking a Breakfast Area. The Primary Bedroom situated on the Main Level is complete with a Tray Ceiling, Private Ensuite Bathroom with Soaking Tub and Standing Shower, and Walk-in Closet with a window. Two spacious secondary Bedrooms, a shared Full Bathroom, and Laundry round out the main level. Downstairs, an additional 1000 sqft of Finished Basement include a Bedroom and third Full Bathroom. A Back Deck overlooks a MASSIVE, Fully Fenced Backyard providing the perfect space for furry friends and lawn games. Outdoor Enthusiasts will love the proximity to Allatoona Creek Park offering Mountain-biking and Hiking Trails with scenic views. Enjoy easy access to Shopping, Dining, and Entertainment along Cobb Pkwy.
Location
State GA
County Paulding
Rooms
Basement Finished Bath, Interior Entry, Exterior Entry, Finished, Full
Dining Room L Shaped, Separate Room
Interior
Interior Features High Ceilings, Soaking Tub, Separate Shower, Master On Main Level, Roommate Plan
Heating Central, Forced Air
Cooling Ceiling Fan(s), Central Air
Flooring Hardwood, Carpet
Fireplaces Number 1
Fireplaces Type Family Room
Fireplace Yes
Appliance Dishwasher, Microwave
Laundry Upper Level
Exterior
Parking Features Attached, Garage, Side/Rear Entrance, Off Street
Fence Fenced, Back Yard, Privacy
Community Features Street Lights
Utilities Available Other
View Y/N No
Roof Type Composition
Garage Yes
Private Pool No
Building
Lot Description Level, Private
Faces Please use GPS.
Foundation Slab
Sewer Public Sewer
Water Public
Structure Type Stone
New Construction No
Schools
Elementary Schools Russom
Middle Schools East Paulding
High Schools North Paulding
Others
HOA Fee Include Maintenance Grounds
Tax ID 33003
Security Features Smoke Detector(s)
Special Listing Condition Resale
Read Less Info
Want to know what your home might be worth? Contact us for a FREE valuation!

Our team is ready to help you sell your home for the highest possible price ASAP

© 2025 Georgia Multiple Listing Service. All Rights Reserved.
Making real estate simple, fun and stress-free!






