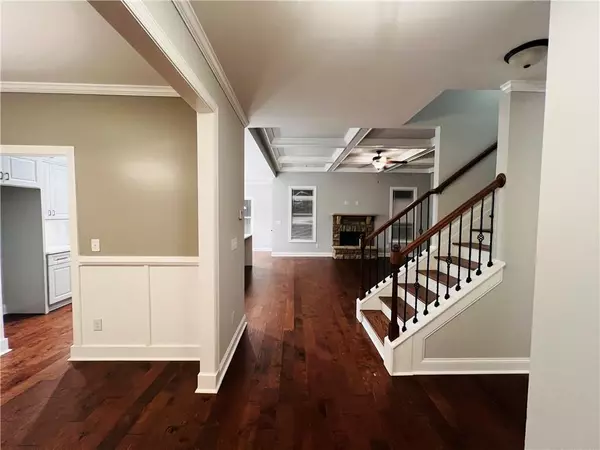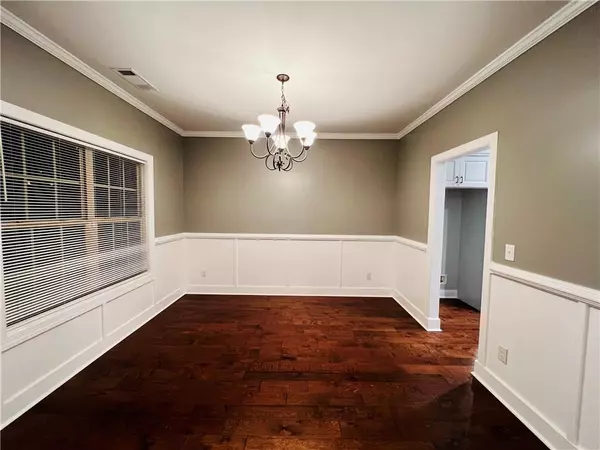$585,000
$585,000
For more information regarding the value of a property, please contact us for a free consultation.
6 Beds
4.5 Baths
4,310 SqFt
SOLD DATE : 03/27/2024
Key Details
Sold Price $585,000
Property Type Single Family Home
Sub Type Single Family Residence
Listing Status Sold
Purchase Type For Sale
Square Footage 4,310 sqft
Price per Sqft $135
Subdivision Aspen Brook
MLS Listing ID 7345368
Sold Date 03/27/24
Style Craftsman,Traditional
Bedrooms 6
Full Baths 4
Half Baths 1
Construction Status Updated/Remodeled
HOA Y/N No
Originating Board First Multiple Listing Service
Year Built 2018
Annual Tax Amount $7,947
Tax Year 2023
Lot Size 1.381 Acres
Acres 1.381
Property Description
Price adjusted! High quality remodeled home in Dallas. This property features extravagant millwork in the kitchen and master closets. This property features 6 bedrooms, 4.5 bathrooms, 3 finished levels with master on main. Exquisite wood flooring throughout main. High end kitchen cabinets, oversized kitchen island, quartz countertops, tasteful backsplash, high-end sink and faucets. This kitchen is a dream come true! The living room and the master bath also feature coffered ceiling and lavish trims. The new paint throughout speaks taste. Master on Main! The master bedroom features complete custom made closets for any organizer ‘s dream. In the master bath, there is another closet for the other significant other. Double vanity, custom made cabinets, beautifully tiled shower. You will fall in love with this property at first sight. But that is not all! Finished basement features a living room, a bedroom with full bath and a movie room! Upstairs features four spacious bedrooms with two bathroom. The backyard is spacious and level with a basket ball court on one side. The whole house is tastefully remodeled with love and passion for its new owner. Do NOT miss it!
Location
State GA
County Henry
Lake Name None
Rooms
Bedroom Description Master on Main,Oversized Master
Other Rooms Outbuilding
Basement Daylight, Finished, Finished Bath, Full
Main Level Bedrooms 1
Dining Room Seats 12+, Separate Dining Room
Interior
Interior Features Coffered Ceiling(s), Crown Molding, Double Vanity, Entrance Foyer, High Ceilings 10 ft Lower, High Ceilings 10 ft Main, High Ceilings 10 ft Upper, His and Hers Closets
Heating Central
Cooling Ceiling Fan(s), Central Air
Flooring Carpet, Hardwood
Fireplaces Number 1
Fireplaces Type Living Room
Window Features Insulated Windows
Appliance Dishwasher, Disposal, Gas Cooktop, Microwave, Range Hood
Laundry Laundry Room, Upper Level
Exterior
Exterior Feature Private Yard
Parking Features Garage
Garage Spaces 2.0
Fence None
Pool None
Community Features None
Utilities Available Cable Available, Electricity Available, Natural Gas Available, Phone Available, Sewer Available, Underground Utilities, Water Available
Waterfront Description None
View Rural
Roof Type Shingle
Street Surface Paved
Accessibility None
Handicap Access None
Porch Deck, Front Porch
Private Pool false
Building
Lot Description Back Yard, Corner Lot, Cul-De-Sac
Story Three Or More
Foundation Concrete Perimeter
Sewer Septic Tank
Water Public
Architectural Style Craftsman, Traditional
Level or Stories Three Or More
Structure Type Brick Front,HardiPlank Type
New Construction No
Construction Status Updated/Remodeled
Schools
Elementary Schools Tussahaw
Middle Schools Locust Grove
High Schools Locust Grove
Others
Senior Community no
Restrictions false
Tax ID 125D01022000
Special Listing Condition None
Read Less Info
Want to know what your home might be worth? Contact us for a FREE valuation!

Our team is ready to help you sell your home for the highest possible price ASAP

Bought with HomeSmart
Making real estate simple, fun and stress-free!






