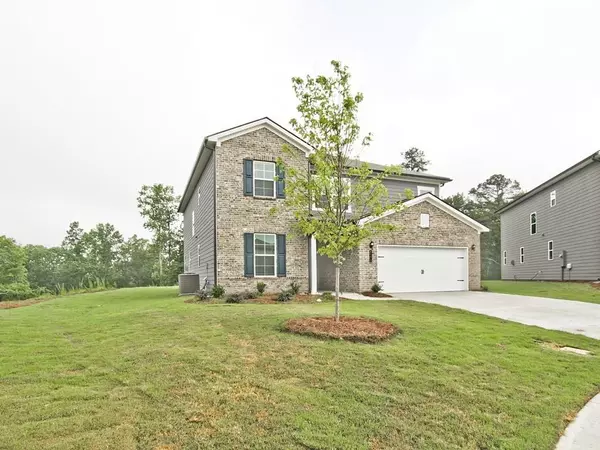$595,000
$600,000
0.8%For more information regarding the value of a property, please contact us for a free consultation.
5 Beds
4 Baths
2,754 SqFt
SOLD DATE : 03/26/2024
Key Details
Sold Price $595,000
Property Type Single Family Home
Sub Type Single Family Residence
Listing Status Sold
Purchase Type For Sale
Square Footage 2,754 sqft
Price per Sqft $216
Subdivision Sardis Falls
MLS Listing ID 7338965
Sold Date 03/26/24
Style Craftsman
Bedrooms 5
Full Baths 4
Construction Status Resale
HOA Fees $600
HOA Y/N Yes
Originating Board First Multiple Listing Service
Year Built 2022
Tax Year 2022
Lot Size 10,018 Sqft
Acres 0.23
Property Description
This beautiful recent-construction home is on a private, wooded lot. The first floor features a wide foyer entrance with high ceilings throughout. There is a spacious guest room and full bath on the main floor featuring a tile shower surround and tub combination, tile floors, cultured marble countertops, upgraded cabinets, and a chrome faucet. As you approach the great room, you are greeted with an open concept living space with entertaining views to the gourmet style kitchen, an elongated island, pendant lights, double ovens, quartz countertops, and a charming tile backsplash. The stained hand rail leads to the media loft on the second floor. The primary bedroom comes with a ceiling fan and includes an en-suite bath with painted cabinets, upgraded hardware, double vanities, tiled floors and walls, cultured marble countertops, soaking tub with framed glass shower, and a spacious walk in closet. Just adjacent to the media loft are 3 additional guest rooms that come with ceiling fans. There are two secondary bathrooms on the second floor to feature tiled floors and shower walls, painted cabinets, chrome faucets, and cultured marble countertops. This split floor plan assures maximum privacy and convenience.
Location
State GA
County Gwinnett
Lake Name None
Rooms
Bedroom Description Oversized Master
Other Rooms None
Basement None
Main Level Bedrooms 1
Dining Room Open Concept
Interior
Interior Features Double Vanity, High Ceilings 10 ft Lower, High Ceilings 10 ft Main, High Ceilings 10 ft Upper, Tray Ceiling(s), Walk-In Closet(s)
Heating Central, Natural Gas
Cooling Ceiling Fan(s), Central Air
Flooring Carpet, Vinyl
Fireplaces Number 1
Fireplaces Type Family Room, Great Room
Window Features Insulated Windows
Appliance Dishwasher, Gas Cooktop, Gas Oven, Gas Range, Gas Water Heater, Microwave
Laundry Upper Level
Exterior
Exterior Feature None
Parking Features Attached, Driveway, Garage, Garage Door Opener, Garage Faces Front, Kitchen Level, Level Driveway
Garage Spaces 2.0
Fence None
Pool None
Community Features Clubhouse, Near Schools, Pool, Sidewalks, Tennis Court(s)
Utilities Available Sewer Available, Water Available
Waterfront Description None
View Other
Roof Type Composition
Street Surface None
Accessibility None
Handicap Access None
Porch Deck, Patio
Private Pool false
Building
Lot Description Cul-De-Sac
Story Two
Foundation Slab
Sewer Public Sewer
Water Public
Architectural Style Craftsman
Level or Stories Two
Structure Type Aluminum Siding,Brick Front,Vinyl Siding
New Construction No
Construction Status Resale
Schools
Elementary Schools Ivy Creek
Middle Schools Jones
High Schools Seckinger
Others
Senior Community no
Restrictions false
Tax ID R1001E136
Special Listing Condition None
Read Less Info
Want to know what your home might be worth? Contact us for a FREE valuation!

Our team is ready to help you sell your home for the highest possible price ASAP

Bought with RE/MAX Tru

Making real estate simple, fun and stress-free!






