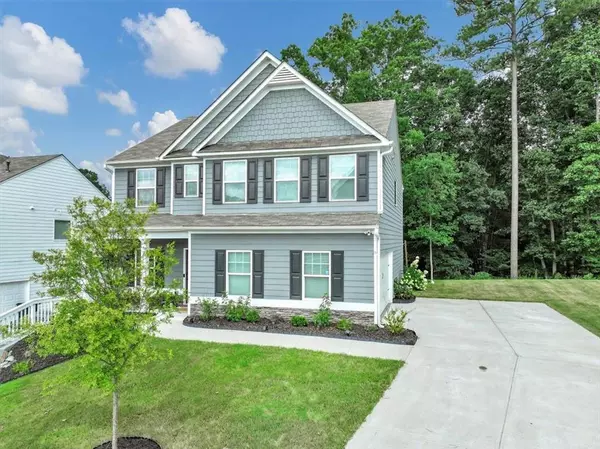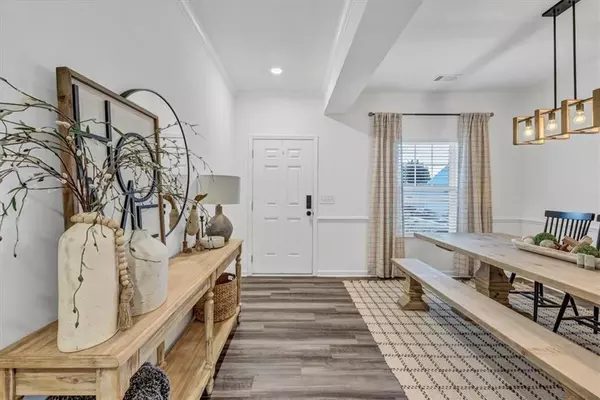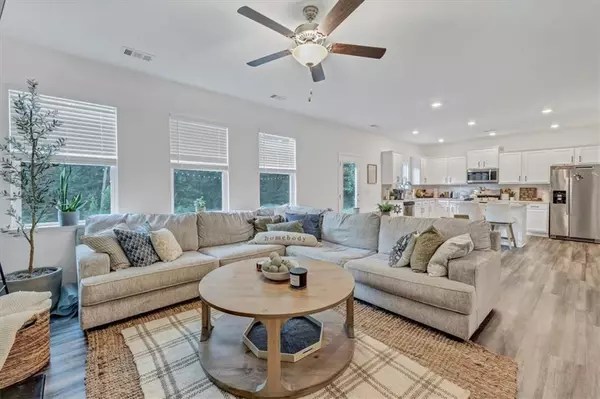$455,000
$455,000
For more information regarding the value of a property, please contact us for a free consultation.
4 Beds
2.5 Baths
2,175 SqFt
SOLD DATE : 03/22/2024
Key Details
Sold Price $455,000
Property Type Single Family Home
Sub Type Single Family Residence
Listing Status Sold
Purchase Type For Sale
Square Footage 2,175 sqft
Price per Sqft $209
Subdivision High Shoals
MLS Listing ID 7338225
Sold Date 03/22/24
Style Craftsman
Bedrooms 4
Full Baths 2
Half Baths 1
Construction Status Resale
HOA Fees $525
HOA Y/N Yes
Originating Board First Multiple Listing Service
Year Built 2021
Annual Tax Amount $3,150
Tax Year 2023
Lot Size 10,018 Sqft
Acres 0.23
Property Description
LIKE NEW AND IN A SUPER LOCATION! This 3-year-old home offers 4 bedrooms, 2 full bathrooms, and 1 half bath. Open concept with gracious,
fireside family room open to the kitchen and eat in area. Formal Dining Room. The kitchen includes a ton of white cabinets, tile backsplash, Quarts
counters, island, and a HUGE custom walk-in pantry with matching counters! Dual climate control zones for upper and main level! Owner's suite is
over-sized and will fit large furniture and then some! Owner's bath offers double vanity, separate tub/ tile shower and matching tile floors, and huge walk-in closet. Three spacious secondary bedrooms on the upper level. This home is on a wooded lot view that is core property backing and can’t be built on. There is plenty of play space on the side yard! Beautiful, custom built, fire pit area off back patio. Perfect place for outdoor living and spacious enough for multiple chairs, and a couch! The home is set back off the road which allows for a long driveway and multiple car parking. Desirable side-entry, 2 car garage with guardian floor epoxy. When location matters....1 mile to Kellogg Creek boat ramp, campgrounds, lake Allatoona!! Perfectly located close to popular
Downtown Woodstock & Acworth. Shopping, schools, and parks are all near by!
Location
State GA
County Cherokee
Lake Name None
Rooms
Bedroom Description Oversized Master
Other Rooms None
Basement None
Dining Room Separate Dining Room
Interior
Interior Features Crown Molding, Disappearing Attic Stairs, High Ceilings 9 ft Main, High Ceilings 9 ft Upper
Heating Natural Gas, Zoned
Cooling Ceiling Fan(s), Central Air, Multi Units
Flooring Carpet, Laminate, Vinyl
Fireplaces Number 1
Fireplaces Type Factory Built, Family Room, Gas Log
Window Features Insulated Windows,Shutters
Appliance Dishwasher, Electric Water Heater, ENERGY STAR Qualified Appliances, Gas Oven, Microwave, Trash Compactor, Other
Laundry Upper Level
Exterior
Exterior Feature None
Parking Features Garage, Garage Door Opener
Garage Spaces 2.0
Fence None
Pool None
Community Features Homeowners Assoc, Near Schools, Near Shopping, Sidewalks, Street Lights
Utilities Available Cable Available, Electricity Available, Natural Gas Available, Phone Available, Sewer Available, Underground Utilities, Water Available
Waterfront Description None
View Trees/Woods
Roof Type Composition,Shingle
Street Surface Asphalt,Paved
Accessibility None
Handicap Access None
Porch Front Porch, Patio
Total Parking Spaces 4
Private Pool false
Building
Lot Description Sloped
Story Two
Foundation Slab
Sewer Public Sewer
Water Public
Architectural Style Craftsman
Level or Stories Two
Structure Type HardiPlank Type
New Construction No
Construction Status Resale
Schools
Elementary Schools Boston
Middle Schools E.T. Booth
High Schools Etowah
Others
Senior Community no
Restrictions true
Tax ID 21N10G 069
Special Listing Condition None
Read Less Info
Want to know what your home might be worth? Contact us for a FREE valuation!

Our team is ready to help you sell your home for the highest possible price ASAP

Bought with Maximum One Realty Greater ATL.

Making real estate simple, fun and stress-free!






