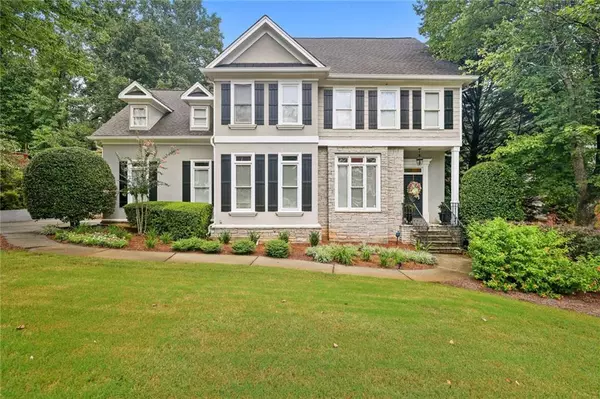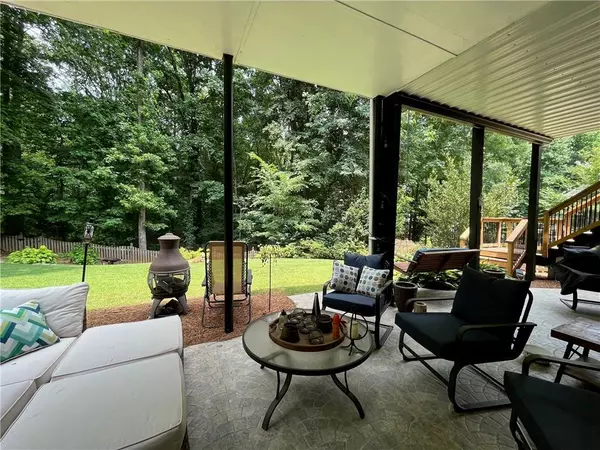$659,000
$659,000
For more information regarding the value of a property, please contact us for a free consultation.
5 Beds
3.5 Baths
4,234 SqFt
SOLD DATE : 03/20/2024
Key Details
Sold Price $659,000
Property Type Single Family Home
Sub Type Single Family Residence
Listing Status Sold
Purchase Type For Sale
Square Footage 4,234 sqft
Price per Sqft $155
Subdivision Chadwick Lake
MLS Listing ID 7277439
Sold Date 03/20/24
Style Traditional
Bedrooms 5
Full Baths 3
Half Baths 1
Construction Status Resale
HOA Fees $792
HOA Y/N Yes
Originating Board First Multiple Listing Service
Year Built 1996
Annual Tax Amount $5,789
Tax Year 2022
Lot Size 0.350 Acres
Acres 0.35
Property Description
Welcome to this exquisite 5 bedroom/3.5 bath John Willis Custom Home, nestled serenely along a lush GREENBELT LOT. The fenced in yard, adorned with vibrant greenery seamlessly merges with the surrounding green space and dry creek bed, providing a harmonious blend of nature and comfort. The 5th bedroom, strategically positioned to double as an OFFICE, provides a private haven for work or leisure. Adjacent to this, an inviting EXERCISE ROOM/playroom/media room beckons, catering to your lifestyle preferences. Indulge in the luxury of a glorious SUNROOM, an oasis of tranquility that extends from the well appointed KITCHEN and GREAT ROOM. This captivating space bathes in natural light, inviting relaxation, connecting the indoors with the beauty of the outdoors. Host gatherings in style within the separate FORMAL LIVING and DINING rooms. The MAIN bedroom offers an indulgent retreat with 2 expansive WALK-IN CLOSETS (one was professionally designed by California Closets), providing ample space for your wardrobe and storage needs. The updated bathroom compliments this escape. 3 additional bedrooms, boasting updated bathrooms and new carpet also await. There is 600 sq.ft. of unfinished basement, plumbed for an additional bathroom. Other features include walk in pantry with wood shelving, a butlers pantry off the kitchen, laundry shoot off primary bath, and tiled garage. Two new A/C units installed in spring of 2023. Hard Coat Stucco. Ideal location, as it's tucked in the back of the neighborhood with little drive by traffic. This home isn't just a dwelling, it's an embodiment of comfort, versatility and refined living, effortlessly marrying modern traditional design with the serenity of its natural surroundings. Home is in the award winning Peachtree Ridge cluster of the Gwinnett County school system. Just 5 minutes from I-85, Duluth, and Suwanee! Seller is a licensed GA real estate agent.
Location
State GA
County Gwinnett
Lake Name None
Rooms
Bedroom Description Other
Other Rooms None
Basement Bath/Stubbed, Exterior Entry, Finished, Interior Entry
Dining Room Separate Dining Room
Interior
Interior Features Bookcases, Double Vanity, Walk-In Closet(s)
Heating Central
Cooling Ceiling Fan(s), Central Air
Flooring Carpet, Ceramic Tile, Hardwood
Fireplaces Number 1
Fireplaces Type Gas Log
Window Features Insulated Windows
Appliance Dishwasher, Disposal, Double Oven, Dryer, Gas Cooktop, Gas Water Heater, Microwave, Refrigerator, Washer
Laundry Mud Room
Exterior
Exterior Feature Private Yard, Rear Stairs
Garage Garage, Garage Door Opener
Garage Spaces 2.0
Fence Back Yard, Fenced, Wood
Pool None
Community Features Homeowners Assoc, Playground, Sidewalks, Swim Team, Tennis Court(s)
Utilities Available Cable Available, Electricity Available, Natural Gas Available, Phone Available, Sewer Available, Underground Utilities, Water Available
Waterfront Description None
View Other
Roof Type Composition
Street Surface Paved
Accessibility None
Handicap Access None
Porch Deck, Patio
Private Pool false
Building
Lot Description Back Yard, Landscaped, Sprinklers In Front, Sprinklers In Rear
Story Three Or More
Foundation See Remarks
Sewer Public Sewer
Water Public
Architectural Style Traditional
Level or Stories Three Or More
Structure Type Stucco
New Construction No
Construction Status Resale
Schools
Elementary Schools Jackson - Gwinnett
Middle Schools Northbrook
High Schools Peachtree Ridge
Others
HOA Fee Include Maintenance Grounds,Swim,Tennis
Senior Community no
Restrictions true
Tax ID R7071 282
Acceptable Financing Cash, Conventional, FHA, VA Loan
Listing Terms Cash, Conventional, FHA, VA Loan
Special Listing Condition None
Read Less Info
Want to know what your home might be worth? Contact us for a FREE valuation!

Our team is ready to help you sell your home for the highest possible price ASAP

Bought with Century 21 Connect Realty

Making real estate simple, fun and stress-free!






