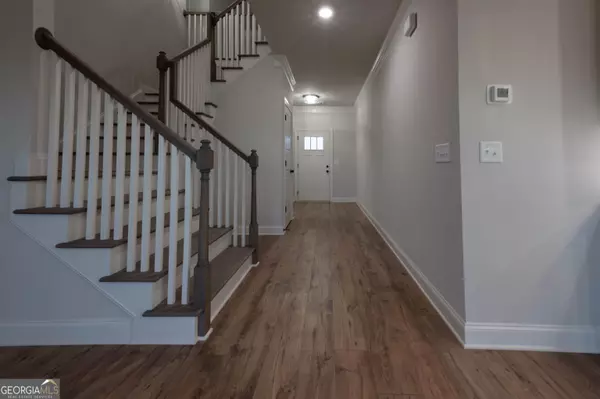$461,820
$466,820
1.1%For more information regarding the value of a property, please contact us for a free consultation.
4 Beds
3.5 Baths
2,588 SqFt
SOLD DATE : 03/21/2024
Key Details
Sold Price $461,820
Property Type Single Family Home
Sub Type Single Family Residence
Listing Status Sold
Purchase Type For Sale
Square Footage 2,588 sqft
Price per Sqft $178
Subdivision Calgary Downs
MLS Listing ID 10238455
Sold Date 03/21/24
Style Traditional
Bedrooms 4
Full Baths 3
Half Baths 1
HOA Fees $790
HOA Y/N Yes
Originating Board Georgia MLS 2
Year Built 2023
Annual Tax Amount $500
Tax Year 2023
Lot Size 10,018 Sqft
Acres 0.23
Lot Dimensions 10018.8
Property Description
The Grant - 4-bedroom, 3.5-bath home features a kitchen with an island, stainless steel farmhouse sink, a pantry, and a dining area that opens to a spacious living room that has bookshelves beside the gas fireplace. The large owner suite with trey ceilings is on the main level. The owner's bath boasts double vanities, separate tub/shower, and an oversized closet. The laundry room and powder room are also located on the main floor. On the second level are 3 bedrooms, two full baths and loft. ** Ask about our 5k preferred lender incentives. **
Location
State GA
County Barrow
Rooms
Basement None
Interior
Interior Features Bookcases, Tray Ceiling(s), High Ceilings, Master On Main Level, Split Bedroom Plan
Heating Natural Gas, Central, Heat Pump
Cooling Gas, Central Air, Heat Pump
Flooring Carpet, Other
Fireplaces Number 1
Fireplaces Type Factory Built, Gas Log
Fireplace Yes
Appliance Cooktop, Dishwasher, Double Oven, Disposal, Microwave, Oven, Stainless Steel Appliance(s)
Laundry Laundry Closet
Exterior
Exterior Feature Sprinkler System
Parking Features Attached, Garage Door Opener, Garage
Garage Spaces 2.0
Community Features Clubhouse, Gated, Playground, Pool, Sidewalks, Street Lights, Tennis Court(s)
Utilities Available Underground Utilities, Cable Available, Electricity Available, Natural Gas Available, Phone Available, Sewer Available, Water Available
View Y/N No
Roof Type Other
Total Parking Spaces 2
Garage Yes
Private Pool No
Building
Lot Description Level
Faces From Hwy 316 N, turn left onto Hwy 81 N. Hwy 81 N becomes Broad Street/GA211/GA83. Continue past Barrow Regional Medical Center and take the right fork which is GA11/GA211. The community will be on the right.
Foundation Slab
Sewer Public Sewer
Water Public
Structure Type Concrete
New Construction Yes
Schools
Elementary Schools Holsenbeck
Middle Schools Bear Creek
High Schools Other
Others
HOA Fee Include Private Roads,Reserve Fund,Swimming,Tennis
Tax ID WN25B 111
Security Features Smoke Detector(s)
Acceptable Financing Cash, Conventional, FHA, VA Loan, Other
Listing Terms Cash, Conventional, FHA, VA Loan, Other
Special Listing Condition New Construction
Read Less Info
Want to know what your home might be worth? Contact us for a FREE valuation!

Our team is ready to help you sell your home for the highest possible price ASAP

© 2025 Georgia Multiple Listing Service. All Rights Reserved.
Making real estate simple, fun and stress-free!






