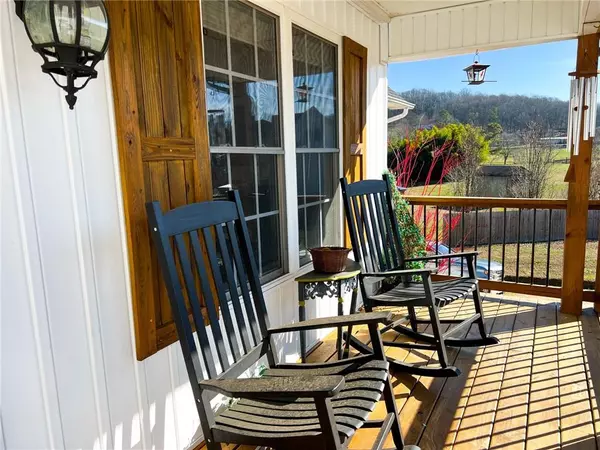$505,000
$499,900
1.0%For more information regarding the value of a property, please contact us for a free consultation.
4 Beds
3 Baths
3,072 SqFt
SOLD DATE : 03/08/2024
Key Details
Sold Price $505,000
Property Type Single Family Home
Sub Type Single Family Residence
Listing Status Sold
Purchase Type For Sale
Square Footage 3,072 sqft
Price per Sqft $164
Subdivision Chelcy Glen
MLS Listing ID 7332415
Sold Date 03/08/24
Style Traditional
Bedrooms 4
Full Baths 3
Construction Status Resale
HOA Y/N No
Originating Board First Multiple Listing Service
Year Built 2003
Annual Tax Amount $2,831
Tax Year 2023
Lot Size 1.106 Acres
Acres 1.1062
Property Description
Nestled in Chelcy Glen neighborhood, this exquisite residence offers an unparalleled living experience with its thoughtfully designed main level living and a fully finished basement. This home boasts three generously sized bedrooms and two bathrooms on the main level, providing comfort and privacy for residents and guests alike. The heart of the home features a spacious living area that seamlessly flows throughout the home, creating an inviting atmosphere for entertaining and family gatherings. The kitchen is equipped with modern appliances, updated cabinets, and ample counter space, making meal preparation a breeze.
The allure of this home extends below, where a full finished basement awaits, complete with its own kitchen, living area, bedroom, and additional bathroom. This versatile space is perfect for hosting extended family, creating a private retreat for guests, or enjoying as a recreational area.
Step outside to discover the backyard oasis, featuring an in-ground pool complemented by a pool house, promising endless summer fun and relaxation. The oversized deck offers the perfect backdrop for outdoor dining and simply enjoying the serene surroundings. The home's exterior is as meticulously maintained as its interior, reflecting pride of ownership.
Architectural elegance is evident throughout, with vaulted ceilings that enhance the sense of space and light. The primary suite is a haven of relaxation, featuring a soaking tub that invites you to unwind in luxury.
This home, represents a rare opportunity to enjoy a blend of sophisticated living, comfort, and outdoor enjoyment. Well maintained and ready for its new owners, this property is more than a house—it's a lifestyle waiting to be embraced.This neighborhood is conveniently located close to shopping, great schools and I-75.
Location
State GA
County Gordon
Lake Name None
Rooms
Bedroom Description Master on Main,Split Bedroom Plan
Other Rooms Outbuilding, Workshop
Basement Daylight, Driveway Access, Exterior Entry, Finished
Main Level Bedrooms 3
Dining Room Separate Dining Room
Interior
Interior Features Cathedral Ceiling(s), Entrance Foyer, High Speed Internet, Tray Ceiling(s), Walk-In Closet(s)
Heating Central, Electric
Cooling Ceiling Fan(s), Central Air
Flooring Ceramic Tile, Hardwood
Fireplaces Number 1
Fireplaces Type Family Room, Gas Log
Window Features Insulated Windows
Appliance Dishwasher, Electric Range, Microwave
Laundry Laundry Room, Main Level
Exterior
Exterior Feature Private Front Entry, Private Rear Entry, Private Yard, Rear Stairs
Parking Features Attached, Garage
Garage Spaces 2.0
Fence Vinyl, Wood
Pool In Ground, Vinyl
Community Features Near Schools, Near Shopping
Utilities Available Cable Available, Electricity Available, Phone Available, Water Available
Waterfront Description None
View Rural
Roof Type Composition,Shingle
Street Surface Asphalt
Accessibility None
Handicap Access None
Porch Covered, Deck
Private Pool false
Building
Lot Description Back Yard, Cul-De-Sac, Front Yard
Story Two
Foundation Slab
Sewer Septic Tank
Water Public
Architectural Style Traditional
Level or Stories Two
Structure Type Brick Front,Vinyl Siding
New Construction No
Construction Status Resale
Schools
Elementary Schools Sonoraville
Middle Schools Red Bud
High Schools Sonoraville
Others
Senior Community no
Restrictions false
Tax ID 057 114
Special Listing Condition None
Read Less Info
Want to know what your home might be worth? Contact us for a FREE valuation!

Our team is ready to help you sell your home for the highest possible price ASAP

Bought with Atlanta Communities
Making real estate simple, fun and stress-free!






