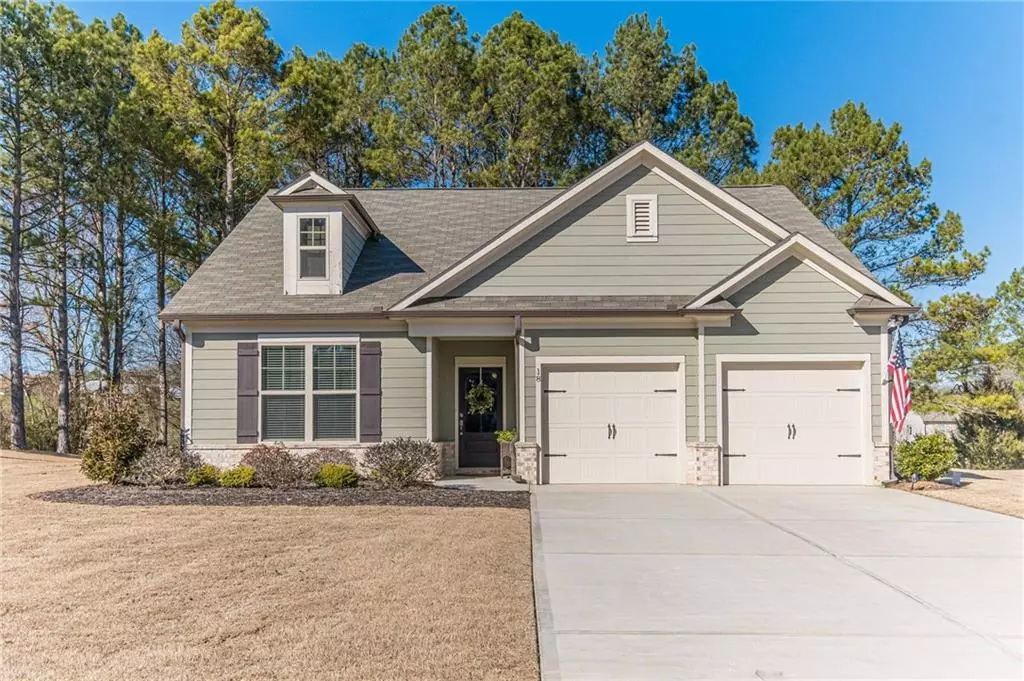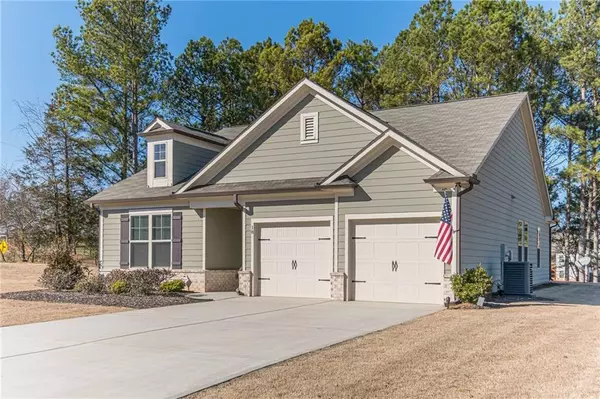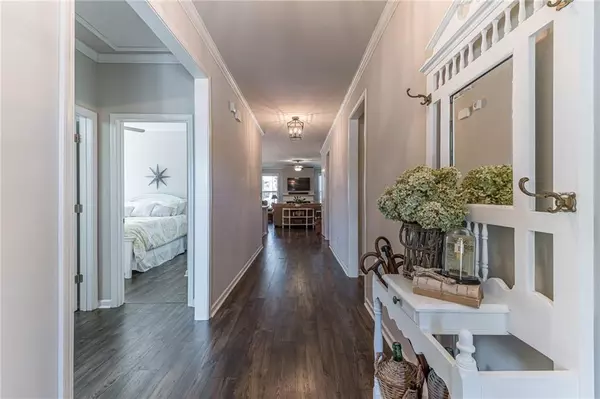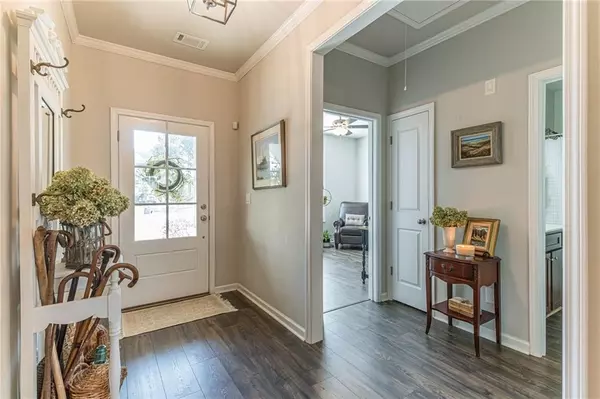$365,000
$374,900
2.6%For more information regarding the value of a property, please contact us for a free consultation.
4 Beds
2 Baths
1,721 SqFt
SOLD DATE : 03/15/2024
Key Details
Sold Price $365,000
Property Type Single Family Home
Sub Type Single Family Residence
Listing Status Sold
Purchase Type For Sale
Square Footage 1,721 sqft
Price per Sqft $212
Subdivision Candler Park
MLS Listing ID 7335530
Sold Date 03/15/24
Style Ranch
Bedrooms 4
Full Baths 2
Construction Status Resale
HOA Fees $300
HOA Y/N No
Originating Board First Multiple Listing Service
Year Built 2019
Annual Tax Amount $2,558
Tax Year 2023
Lot Size 0.907 Acres
Acres 0.907
Property Description
Welcome to this charming ranch-style home nestled on a generous 0.9 acre lot, where comfort meets elegance in every corner. With 4 bedrooms, 2 bathrooms, and a host of modern amenities, this residence offers a haven of tranquility and style. As you step inside, you'll be greeted by the seamless luxury vinyl plank (LVP) flooring that gracefully flows throughout the entire home, providing both durability and sophistication. The open-concept design of the great room invites you to unwind in front of the cozy electric fireplace. The heart of this home lies in its beautifully appointed kitchen, featuring white cabinetry, granite countertops, and stainless steel appliances. The large island, featuring a farmhouse sink, offers ample space for meal preparation and casual dining, creating the perfect setting for culinary delights and lively conversations. Adjacent to the kitchen, a spacious pantry provides convenient storage solutions, ensuring that all your essentials are within easy reach. Indulge in relaxation and rejuvenation in the luxurious frameless tile shower of the master bathroom, where tranquility and elegance converge. Each bedroom is equipped with its own ceiling fan, offering personalized comfort and ambiance, while promoting energy efficiency throughout the home. A custom-designed laundry room awaits, complete with shiplap accents and shaker-style cabinetry, adding a touch of coastal-inspired charm to your daily routine. With thoughtful design and attention to detail, this laundry room effortlessly combines style and functionality, making household chores a breeze. Outside, the expansive 0.9 acre lot beckons with endless possibilities for outdoor enjoyment and recreation. Whether you're hosting summer barbecues, gardening, or simply basking in the serenity of nature, this spacious lot offers the perfect backdrop for your outdoor lifestyle. Experience the epitome of modern living in this meticulously crafted ranch home, where every detail is designed with your comfort and convenience in mind. Welcome home to a lifestyle of warmth and timeless beauty.
Location
State GA
County Barrow
Lake Name None
Rooms
Bedroom Description Master on Main,Oversized Master,Split Bedroom Plan
Other Rooms None
Basement None
Main Level Bedrooms 4
Dining Room Open Concept
Interior
Interior Features Entrance Foyer, High Ceilings 9 ft Main, Tray Ceiling(s), Walk-In Closet(s)
Heating Central, Electric
Cooling Ceiling Fan(s), Central Air
Flooring Vinyl
Fireplaces Number 1
Fireplaces Type Electric, Family Room
Window Features Double Pane Windows
Appliance Dishwasher, Disposal, Electric Range, Microwave, Refrigerator
Laundry Laundry Room, Main Level
Exterior
Exterior Feature Private Rear Entry
Parking Features Attached, Garage, Garage Door Opener, Garage Faces Front, Level Driveway
Garage Spaces 2.0
Fence None
Pool None
Community Features Homeowners Assoc, Sidewalks, Street Lights
Utilities Available Cable Available, Electricity Available, Sewer Available, Water Available
Waterfront Description None
View Rural
Roof Type Composition
Street Surface Asphalt
Accessibility None
Handicap Access None
Porch Patio
Private Pool false
Building
Lot Description Back Yard, Front Yard, Landscaped, Level
Story One
Foundation Slab
Sewer Septic Tank
Water Public
Architectural Style Ranch
Level or Stories One
Structure Type HardiPlank Type
New Construction No
Construction Status Resale
Schools
Elementary Schools Holsenbeck
Middle Schools Bear Creek - Barrow
High Schools Winder-Barrow
Others
Senior Community no
Restrictions true
Tax ID XX104H 001
Ownership Fee Simple
Acceptable Financing Cash, Conventional, FHA
Listing Terms Cash, Conventional, FHA
Financing no
Special Listing Condition None
Read Less Info
Want to know what your home might be worth? Contact us for a FREE valuation!

Our team is ready to help you sell your home for the highest possible price ASAP

Bought with Atlanta Communities
Making real estate simple, fun and stress-free!






