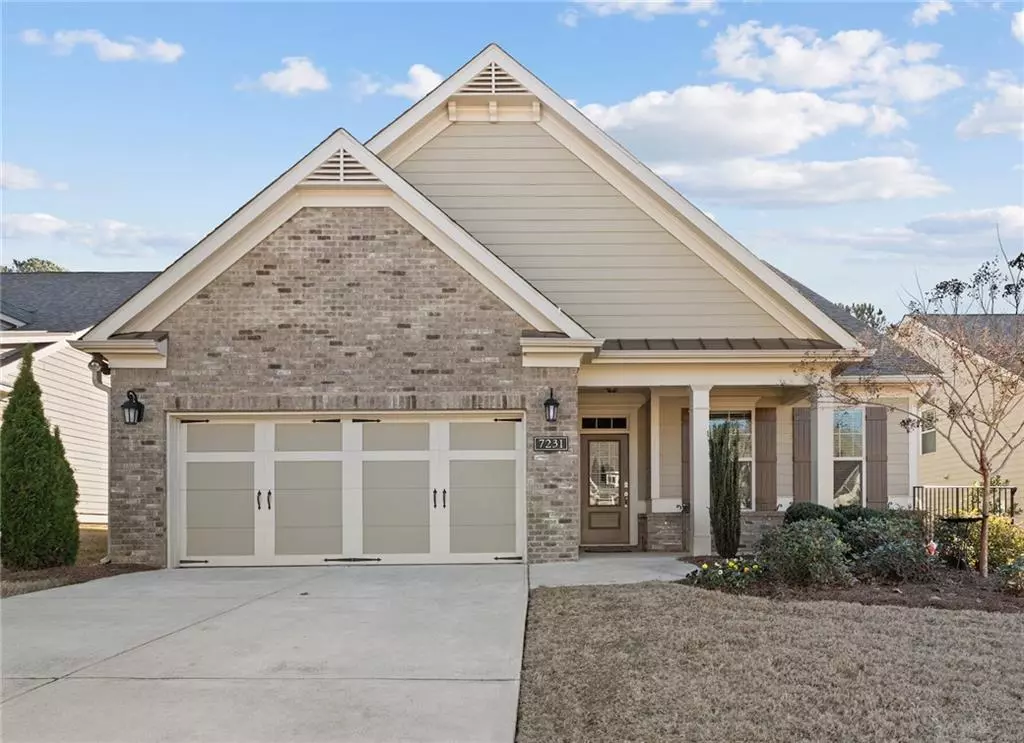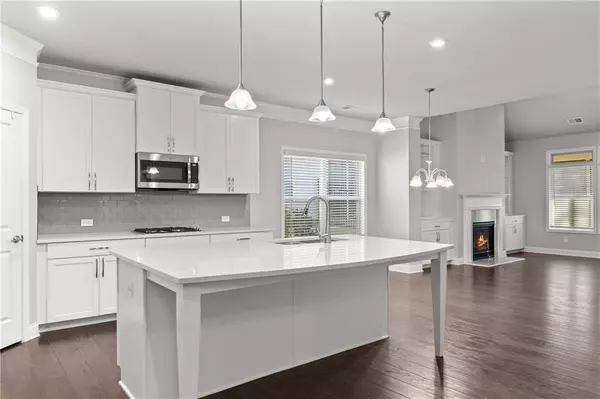$542,000
$549,900
1.4%For more information regarding the value of a property, please contact us for a free consultation.
3 Beds
3 Baths
2,430 SqFt
SOLD DATE : 03/15/2024
Key Details
Sold Price $542,000
Property Type Single Family Home
Sub Type Single Family Residence
Listing Status Sold
Purchase Type For Sale
Square Footage 2,430 sqft
Price per Sqft $223
Subdivision Sterling On The Lake
MLS Listing ID 7326675
Sold Date 03/15/24
Style Craftsman
Bedrooms 3
Full Baths 3
Construction Status Resale
HOA Fees $1,525
HOA Y/N Yes
Originating Board First Multiple Listing Service
Year Built 2020
Annual Tax Amount $5,173
Tax Year 2022
Lot Size 10,018 Sqft
Acres 0.23
Property Description
Indulge in luxurious living at desirable Sterling on the Lake. This craftsman home boasts 3 beds, 3 baths, and gorgeous hardwoods in the main living areas. The kitchen is a dream with stainless steel appliances, double oven, gas stove, subway tile, walk-in pantry, quartz countertops, custom white cabinets, and a spacious island overlooking the living room. The living room is an inviting retreat with a fireplace, vaulted ceilings, and built-in bookcase. The master bedroom on the main floor is a luxurious space with a sitting room, trey ceilings, a large walk-in tile shower, double vanity, and a spacious walk-in closet. Additional highlights include a generous laundry room,a loft, a screened in porch, a fenced backyard, walk-in attic with storage, and fresh interior paint. Enjoy community amenities like clubhouses, a lake, pools, tennis courts, an exercise facility, and more. Minutes from Lake Lanier, boating marinas, downtown Flowery Branch, I-985, shopping, dining, and a hospital. Your dream lifestyle starts here!
Location
State GA
County Hall
Lake Name None
Rooms
Bedroom Description Master on Main,Oversized Master
Other Rooms None
Basement None
Main Level Bedrooms 2
Dining Room None
Interior
Interior Features Double Vanity, High Ceilings 10 ft Main, Tray Ceiling(s), Walk-In Closet(s)
Heating Electric
Cooling Ceiling Fan(s), Central Air, Electric
Flooring Carpet, Hardwood
Fireplaces Number 1
Fireplaces Type Living Room
Window Features None
Appliance Dishwasher, Double Oven, Gas Cooktop, Gas Oven, Gas Range, Microwave
Laundry Laundry Room
Exterior
Exterior Feature None
Parking Features Attached, Garage, Kitchen Level
Garage Spaces 2.0
Fence Back Yard, Fenced
Pool None
Community Features Clubhouse, Fishing, Lake, Playground, Pool, Sidewalks, Street Lights, Tennis Court(s)
Utilities Available Electricity Available, Sewer Available, Water Available
Waterfront Description None
View Other
Roof Type Shingle
Street Surface Paved
Accessibility None
Handicap Access None
Porch Screened
Total Parking Spaces 2
Private Pool false
Building
Lot Description Back Yard, Level
Story Two
Foundation Slab
Sewer Public Sewer
Water Public
Architectural Style Craftsman
Level or Stories Two
Structure Type Brick Front,Concrete
New Construction No
Construction Status Resale
Schools
Elementary Schools Spout Springs
Middle Schools Cherokee Bluff
High Schools Cherokee Bluff
Others
HOA Fee Include Tennis
Senior Community no
Restrictions false
Tax ID 15047 001227
Acceptable Financing Cash, Conventional, FHA, VA Loan
Listing Terms Cash, Conventional, FHA, VA Loan
Special Listing Condition None
Read Less Info
Want to know what your home might be worth? Contact us for a FREE valuation!

Our team is ready to help you sell your home for the highest possible price ASAP

Bought with Keller Williams Lanier Partners

Making real estate simple, fun and stress-free!






