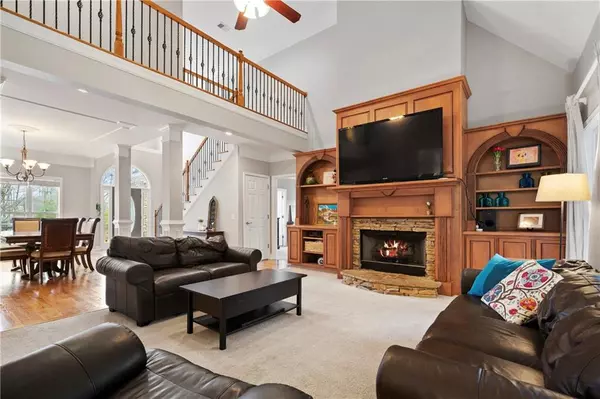$485,000
$479,000
1.3%For more information regarding the value of a property, please contact us for a free consultation.
6 Beds
3.5 Baths
5,661 SqFt
SOLD DATE : 03/13/2024
Key Details
Sold Price $485,000
Property Type Single Family Home
Sub Type Single Family Residence
Listing Status Sold
Purchase Type For Sale
Square Footage 5,661 sqft
Price per Sqft $85
Subdivision The Foothills
MLS Listing ID 7328195
Sold Date 03/13/24
Style Traditional
Bedrooms 6
Full Baths 3
Half Baths 1
Construction Status Resale
HOA Fees $550
HOA Y/N Yes
Originating Board First Multiple Listing Service
Year Built 2005
Annual Tax Amount $3,596
Tax Year 2022
Lot Size 0.820 Acres
Acres 0.82
Property Description
Welcome to your new home located in the sought after Foothills subdivision. When you walk through the front door, you'll be captivated by tall ceilings and big windows letting in all that natural sunlight. The open concept floorplan seamlessly connects the living spaces, creating an inviting atmosphere for both daily living and entertaining. Marvel at the beautiful details throughout, from the wooden built-ins flanking the fireplace to the soaring ceilings that accentuate the grandeur of the two-story living room. You'll love the drop zone when you enter from the garage, providing the perfect space to organize and transition effortlessly. The heart of this home lies in the eat-in kitchen, adorned with stone counters, where culinary adventures come to life. The main level features a spacious owner's suite, offering a retreat-like haven. Step out onto the incredible screened-in porch for a peaceful escape or head to the uncovered deck for grilling and entertaining under the open sky. Discover the large, flat fenced back yard on this spacious corner lot, creating an ideal outdoor oasis for families and gatherings. Ascend the staircase to find three well-appointed bedrooms on the upper level, with ample space for family or guests. You won't want to miss the fully finished basement, a true gem, featuring a kitchenette, full bath, two additional bedrooms and ample storage, making it perfect for multigenerational living or as a versatile space for various needs or hobbies. In addition, this home has been well cared for, your HVAC systems are like new, and your roof and water heater are only a handful of years old. Upgraded thermostats, wifi enabled garage door opener, app controlled irrigation and cameras give this home an extra nod of comfort and convenience. The beauty of the Foothills subdivision enhances the overall charm, and the community amenities, including a pool and clubhouse, offer additional leisure options. This home embodies elegance and functionality, offering ample space for the whole family to thrive. Don't miss the chance to see your dream home in this beautiful neighborhood, schedule your showing today.
Location
State GA
County Bartow
Lake Name None
Rooms
Bedroom Description In-Law Floorplan,Master on Main,Split Bedroom Plan
Other Rooms None
Basement Boat Door, Exterior Entry, Finished, Finished Bath, Interior Entry, Walk-Out Access
Main Level Bedrooms 1
Dining Room Seats 12+, Separate Dining Room
Interior
Interior Features Bookcases, Cathedral Ceiling(s), Disappearing Attic Stairs, Entrance Foyer, Entrance Foyer 2 Story, High Ceilings 10 ft Main, High Speed Internet, His and Hers Closets, Tray Ceiling(s), Walk-In Closet(s)
Heating Electric
Cooling Ceiling Fan(s), Central Air
Flooring Carpet, Hardwood
Fireplaces Number 1
Fireplaces Type Family Room, Gas Log, Other Room
Window Features Insulated Windows
Appliance Dishwasher, Dryer, Electric Range, Microwave, Refrigerator, Washer
Laundry Laundry Room, Main Level
Exterior
Exterior Feature Private Yard
Parking Features Attached, Driveway, Garage, Garage Faces Side, Level Driveway
Garage Spaces 2.0
Fence Privacy
Pool None
Community Features Clubhouse, Pool, Sidewalks, Street Lights
Utilities Available Cable Available, Electricity Available, Water Available
Waterfront Description None
View Other
Roof Type Composition
Street Surface Paved
Accessibility None
Handicap Access None
Porch Deck, Rear Porch, Screened
Private Pool false
Building
Lot Description Back Yard, Corner Lot, Front Yard, Private
Story One and One Half
Foundation Concrete Perimeter
Sewer Septic Tank
Water Public
Architectural Style Traditional
Level or Stories One and One Half
Structure Type Stone,Wood Siding
New Construction No
Construction Status Resale
Schools
Elementary Schools Adairsville
Middle Schools Adairsville
High Schools Adairsville
Others
HOA Fee Include Swim
Senior Community no
Restrictions false
Tax ID 0103E 0001 016
Special Listing Condition None
Read Less Info
Want to know what your home might be worth? Contact us for a FREE valuation!

Our team is ready to help you sell your home for the highest possible price ASAP

Bought with Ansley Real Estate| Christie's International Real Estate

Making real estate simple, fun and stress-free!






