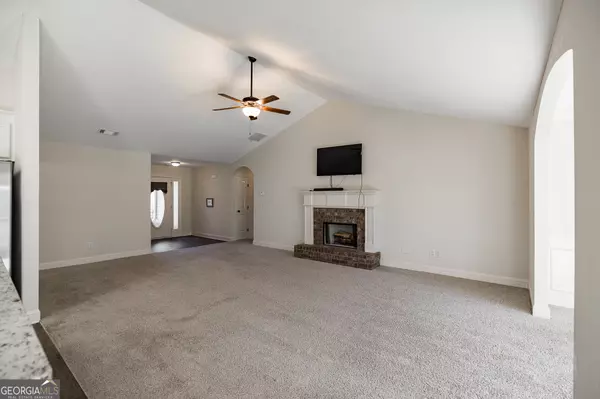Bought with Cam Nguyen • Virtual Properties Realty.com
$366,000
$375,000
2.4%For more information regarding the value of a property, please contact us for a free consultation.
4 Beds
2.5 Baths
2,252 SqFt
SOLD DATE : 03/15/2024
Key Details
Sold Price $366,000
Property Type Single Family Home
Sub Type Single Family Residence
Listing Status Sold
Purchase Type For Sale
Square Footage 2,252 sqft
Price per Sqft $162
MLS Listing ID 10237340
Sold Date 03/15/24
Style Ranch,Traditional
Bedrooms 4
Full Baths 2
Half Baths 1
Construction Status Resale
HOA Y/N No
Year Built 2020
Annual Tax Amount $3,502
Tax Year 2023
Lot Size 1.500 Acres
Property Description
Welcome home to 813 Arnoldsville Road in beautiful Winterville, Georgia. Youll find plenty to love about this property, starting with its picturesque rural location just outside Athens. However, its also conveniently situated just 9 miles from UGA, with easy access to shopping and dining options. This charming home sits on a spacious 1.5-acre lot, boasting a large backyard enclosed by a wood privacy fence. Additionally, the shed and playset will be included with the property. Enjoy years of low-maintenance living, as this home was constructed in 2020. Step inside to discover a home that feels both expansive and easy to maintain, thanks to its single-level ranch-style floor plan. As you enter through the front door, youll be welcomed into a generously sized open-concept great room with a vaulted ceiling. This area seamlessly flows into a formal dining space, which could also serve as a home office or playroom. Continuing through, youll find a breakfast area and kitchen equipped with stainless steel appliances, granite countertops, and a spacious kitchen island with a breakfast bar. Adjacent to the living area, theres a convenient half bath for guests. Down the hallway, youll discover three full bedrooms, a hall bathroom, and an owners suite. The owners bathroom boasts a dual vanity, a garden tub, a separate shower, and a walk-in closet, offering a perfect retreat. Schedule your private tour today!
Location
State GA
County Oglethorpe
Rooms
Basement None
Main Level Bedrooms 4
Interior
Interior Features High Ceilings, Two Story Foyer, Other, Master On Main Level, Split Foyer
Heating Electric
Cooling Electric
Flooring Carpet
Fireplaces Number 1
Fireplaces Type Family Room
Exterior
Garage Attached, Garage Door Opener, Garage
Garage Spaces 4.0
Fence Fenced
Community Features None
Utilities Available Cable Available, Electricity Available, Other
Roof Type Other
Building
Story One
Foundation Slab
Sewer Public Sewer
Level or Stories One
Construction Status Resale
Schools
Elementary Schools Oglethorpe County Primary/Elem
Middle Schools Oglethorpe County
High Schools Oglethorpe County
Others
Financing Conventional
Read Less Info
Want to know what your home might be worth? Contact us for a FREE valuation!

Our team is ready to help you sell your home for the highest possible price ASAP

© 2024 Georgia Multiple Listing Service. All Rights Reserved.

Making real estate simple, fun and stress-free!






