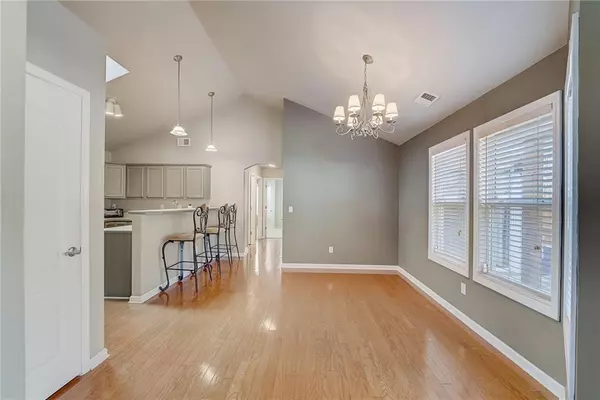$309,900
$309,900
For more information regarding the value of a property, please contact us for a free consultation.
2 Beds
2 Baths
1,422 SqFt
SOLD DATE : 03/08/2024
Key Details
Sold Price $309,900
Property Type Single Family Home
Sub Type Single Family Residence
Listing Status Sold
Purchase Type For Sale
Square Footage 1,422 sqft
Price per Sqft $217
Subdivision Cottages Baker Road
MLS Listing ID 7302918
Sold Date 03/08/24
Style Cottage,Ranch,Traditional
Bedrooms 2
Full Baths 2
Construction Status Resale
HOA Fees $420
HOA Y/N No
Originating Board First Multiple Listing Service
Year Built 2003
Annual Tax Amount $764
Tax Year 2022
Lot Size 8,712 Sqft
Acres 0.2
Property Description
Best location in this gated community! This charming cottage-style home offers a perfect blend of elegance, comfort, and convenience. Level driveway leads to a picturesque rocking chair front porch, where you can spend tranquil evenings or mornings overlooking a beautifully maintained green space/park. As you step inside, be greeted by a vaulted great room, where the high ceilings amplify the sense of spaciousness and grandeur. The open-concept dining area adjacent to the great room creates an inviting space for family gatherings and elegant dinners. The heart of this home is undeniably the large kitchen, designed for both functionality and style. It boasts an abundance of cabinetry for all your culinary needs, complemented by sleek stainless appliances that add to the kitchen's modern appeal. Retreat to the vaulted primary bedroom, a personal sanctuary featuring two large closets and an additional sitting room. The second bedroom, equally spacious and comfortable, offers ample closet space and easy access to the guest bath, ensuring both privacy and convenience for family and guests. Further enhancing this home's appeal is the convenience of a one-car garage equipped with an opener, adding security and ease to your daily routine. Located in an excellent spot, this home is just minutes away from Hwy 75, ensuring quick and easy access to a plethora of shopping options. Its prime location in Acworth places you in the heart of one of Georgia's most charming areas, known for its friendly community, beautiful surroundings, and a wealth of recreational opportunities.
Location
State GA
County Cobb
Lake Name None
Rooms
Bedroom Description Master on Main,Sitting Room
Other Rooms Pergola
Basement None
Main Level Bedrooms 2
Dining Room Open Concept
Interior
Interior Features Cathedral Ceiling(s), Double Vanity, High Ceilings 9 ft Main, High Speed Internet, Low Flow Plumbing Fixtures, Walk-In Closet(s)
Heating Central
Cooling Ceiling Fan(s), Central Air
Flooring Carpet, Ceramic Tile, Hardwood
Fireplaces Number 1
Fireplaces Type Family Room, Gas Log, Gas Starter
Window Features Double Pane Windows
Appliance Dishwasher, Disposal, Dryer, Electric Range, Electric Water Heater, Refrigerator, Washer
Laundry In Kitchen
Exterior
Exterior Feature Private Rear Entry, Private Yard
Parking Features Attached, Garage, Garage Door Opener, Garage Faces Front, Level Driveway
Garage Spaces 1.0
Fence Back Yard, Fenced, Wood
Pool None
Community Features Gated, Homeowners Assoc, Near Shopping, Park, Sidewalks, Street Lights
Utilities Available Cable Available, Electricity Available, Phone Available, Sewer Available, Underground Utilities, Water Available
Waterfront Description None
View Park/Greenbelt, Trees/Woods
Roof Type Shingle
Street Surface Asphalt
Accessibility None
Handicap Access None
Porch Covered, Front Porch, Patio
Private Pool false
Building
Lot Description Back Yard, Landscaped, Level, Private
Story One
Foundation None
Sewer Public Sewer
Water Public
Architectural Style Cottage, Ranch, Traditional
Level or Stories One
Structure Type Cement Siding,HardiPlank Type
New Construction No
Construction Status Resale
Schools
Elementary Schools Baker
Middle Schools Barber
High Schools North Cobb
Others
HOA Fee Include Maintenance Structure,Maintenance Grounds,Trash
Senior Community no
Restrictions true
Tax ID 20001102680
Ownership Condominium
Acceptable Financing Cash, Conventional, FHA, VA Loan
Listing Terms Cash, Conventional, FHA, VA Loan
Financing no
Special Listing Condition None
Read Less Info
Want to know what your home might be worth? Contact us for a FREE valuation!

Our team is ready to help you sell your home for the highest possible price ASAP

Bought with Keller Williams Realty Atl North

Making real estate simple, fun and stress-free!






