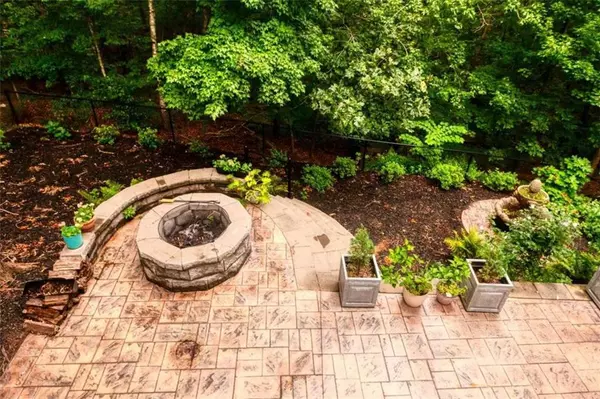$465,000
$475,000
2.1%For more information regarding the value of a property, please contact us for a free consultation.
5 Beds
3 Baths
3,744 SqFt
SOLD DATE : 03/08/2024
Key Details
Sold Price $465,000
Property Type Single Family Home
Sub Type Single Family Residence
Listing Status Sold
Purchase Type For Sale
Square Footage 3,744 sqft
Price per Sqft $124
Subdivision Brookwood
MLS Listing ID 7333210
Sold Date 03/08/24
Style Traditional
Bedrooms 5
Full Baths 3
Construction Status Resale
HOA Fees $150
HOA Y/N Yes
Originating Board First Multiple Listing Service
Year Built 1996
Annual Tax Amount $4,071
Tax Year 2022
Lot Size 1.250 Acres
Acres 1.25
Property Description
PRICE REDUCED !!! Welcome to this magnificent 5-bedroom, 3-bath home in Alto, GA, offering an exceptional living experience that goes beyond the ordinary. Situated in a serene and picturesque setting, this property boasts an array of delightful features and modern amenities that make it an absolute dream home. The main floor hosts a luxurious master bedroom, offering a private retreat with its en-suite bathroom and tranquil atmosphere. With tray ceilings adding a touch of grandeur, the master bedroom is an oasis of comfort and relaxation. As you step inside, you'll be captivated by the inviting ambiance and the seamless blend of contemporary design with a touch of traditional elegance. The new floors throughout the house create a sense of freshness and sophistication, complemented by the freshly painted interior walls that exude warmth and charm. The heart of the home is the kitchen, complete with an abundance of cabinets providing ample storage space. This fully-equipped kitchen on the terrace level features all the essentials to cater to your culinary desires. A separate sunroom off the main kitchen allows you to bask in the natural light and enjoy the views of the lush outdoors while savoring your meals. One of the standout features of this home is the unique in-law suite located on the terrace level. Designed as a separate living space, it boasts its own full kitchen, laundry room, and everything necessary for independent living. This thoughtful arrangement allows for a multi-generational living experience or the potential to generate rental income, making this home truly versatile and accommodating. Step outside to the rear of the property, where you'll find a beautifully landscaped terraced back yard enclosed by a black iron railed fence, ensuring both privacy and security. A cozy outdoor firepit area beckons you to unwind and create cherished memories with family and friends on cool evenings. To further enhance the outdoor living experience, this home features a screened-in porch on both levels, providing ample space to enjoy the sights and sounds of nature without the intrusion of pesky insects. Conveniently located in Alto, GA, you'll have easy access to local amenities, shopping, and dining, while still being nestled in a peaceful countryside setting. Whether you're looking for a forever home with space for your entire family or an investment property with potential rental income, this home ticks all the boxes. Don't miss the opportunity to call this stunning property yours and experience the true essence of modern living in a tranquil and scenic environment. Schedule a tour today and envision the possibilities that await you in this extraordinary 5-bedroom, 4-bath home with a charming in-law suite on the terrace level.
Location
State GA
County Habersham
Lake Name None
Rooms
Bedroom Description In-Law Floorplan,Master on Main,Split Bedroom Plan
Other Rooms None
Basement Daylight, Exterior Entry, Finished, Finished Bath, Full, Interior Entry
Main Level Bedrooms 3
Dining Room Great Room
Interior
Interior Features Crown Molding, High Ceilings, High Ceilings 9 ft Lower, High Ceilings 9 ft Main, High Ceilings 9 ft Upper, High Speed Internet, Tray Ceiling(s), Walk-In Closet(s)
Heating Central, Propane, Zoned
Cooling Ceiling Fan(s), Central Air, Electric, Zoned
Flooring Carpet, Ceramic Tile, Laminate
Fireplaces Number 1
Fireplaces Type Living Room
Window Features Double Pane Windows,Insulated Windows,Window Treatments
Appliance Dishwasher, Dryer, Electric Water Heater, Microwave, Refrigerator, Self Cleaning Oven, Washer
Laundry In Basement, Laundry Room, Lower Level, Main Level
Exterior
Exterior Feature Balcony, Garden, Other
Parking Features Attached, Driveway, Garage, Garage Door Opener, Garage Faces Front, Kitchen Level, Level Driveway
Garage Spaces 2.0
Fence Back Yard, Fenced
Pool None
Community Features Homeowners Assoc
Utilities Available Cable Available, Electricity Available, Natural Gas Available, Water Available
Waterfront Description None
View Other
Roof Type Composition
Street Surface Asphalt
Accessibility None
Handicap Access None
Porch Deck, Patio, Screened
Total Parking Spaces 2
Private Pool false
Building
Lot Description Back Yard, Front Yard, Level, Sloped, Wooded
Story Two
Foundation Concrete Perimeter
Sewer Septic Tank
Water Public
Architectural Style Traditional
Level or Stories Two
Structure Type Stone,Vinyl Siding
New Construction No
Construction Status Resale
Schools
Elementary Schools Level Grove
Middle Schools South Habersham
High Schools Habersham Central
Others
Senior Community no
Restrictions true
Tax ID 028 211
Ownership Fee Simple
Financing no
Special Listing Condition None
Read Less Info
Want to know what your home might be worth? Contact us for a FREE valuation!

Our team is ready to help you sell your home for the highest possible price ASAP

Bought with BHGRE Metro Brokers
Making real estate simple, fun and stress-free!






