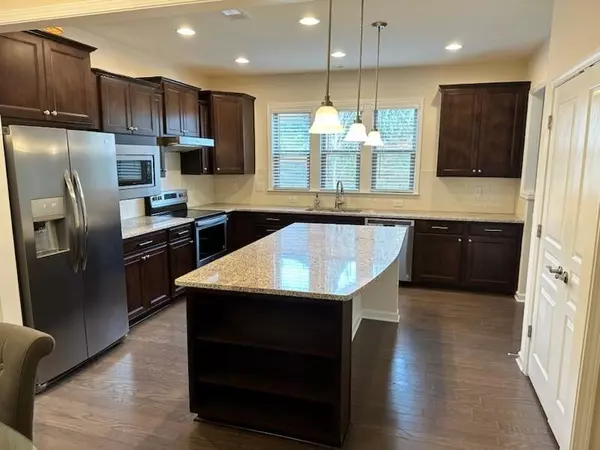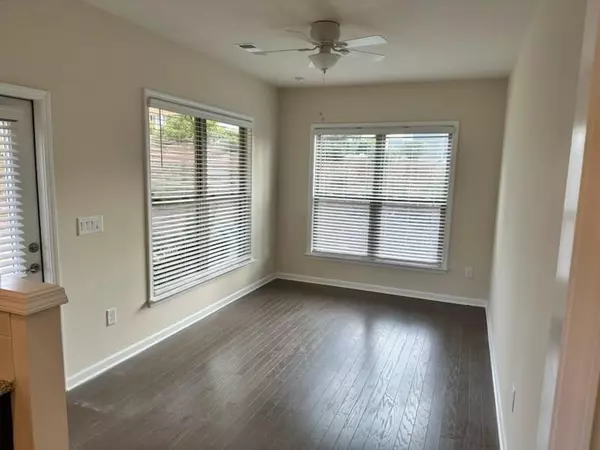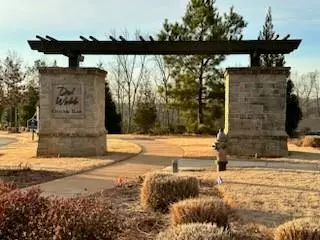$499,900
$499,900
For more information regarding the value of a property, please contact us for a free consultation.
2 Beds
2 Baths
1,594 SqFt
SOLD DATE : 03/05/2024
Key Details
Sold Price $499,900
Property Type Single Family Home
Sub Type Single Family Residence
Listing Status Sold
Purchase Type For Sale
Square Footage 1,594 sqft
Price per Sqft $313
Subdivision Del Webb At Chateau Elan
MLS Listing ID 7335741
Sold Date 03/05/24
Style Ranch
Bedrooms 2
Full Baths 2
Construction Status Resale
HOA Fees $308
HOA Y/N Yes
Originating Board First Multiple Listing Service
Year Built 2019
Annual Tax Amount $970
Tax Year 2023
Lot Size 5,227 Sqft
Acres 0.12
Property Description
Welcome to this adorable home on a corner lot in sought-after Del Webb at Chateau Elan's 55+ active adult community. This beautiful community has everything you need. Enjoy Bocce Ball, Pickle Ball, Tennis, activities galore and a gorgeous pool and clubhouse! Just after entering, you will find a den/office, which you can easily turn into a 3rd bedroom if needed with some adjustments. You'll find the open floor plan to be generous in space. Lots of room to configure many ways to place furniture. The dining area could be next to the kitchen as shown or moved to another location. The possibilities are endless. The living area/ dining and kitchen have beautiful hardwood flooring. The roomy kitchen has a great island with plenty of room for barstools and entertaining, stainless appliances, granite countertops and plenty of cabinet space. Your primary bedroom has a nice walk-in closet and a double vanity and shower in the bathroom. Just past the kitchen you will find a cheerful sunroom with hardwoods as well. Just off the sunroom, you will walk out onto the roomy covered patio with a view of the large backyard and corner lot. The home has recently been repainted and is ready for the next owners to enjoy everything it has to offer. Please visit all the amenities. You will be convinced this is your new home.
Location
State GA
County Gwinnett
Lake Name None
Rooms
Bedroom Description Master on Main
Other Rooms None
Basement None
Main Level Bedrooms 2
Dining Room Open Concept
Interior
Interior Features Disappearing Attic Stairs, Double Vanity, Walk-In Closet(s)
Heating Central
Cooling Ceiling Fan(s), Central Air
Flooring Hardwood
Fireplaces Type None
Window Features Double Pane Windows,Insulated Windows
Appliance Dishwasher, Disposal, Dryer, Gas Cooktop, Gas Oven, Microwave, Refrigerator, Washer
Laundry In Hall, Laundry Closet
Exterior
Exterior Feature Private Front Entry, Private Yard
Garage Garage, Garage Door Opener, Garage Faces Front, Kitchen Level
Garage Spaces 2.0
Fence None
Pool None
Community Features Barbecue, Business Center, Catering Kitchen, Clubhouse, Dog Park, Fitness Center, Homeowners Assoc, Meeting Room, Pickleball, Pool, Tennis Court(s)
Utilities Available Cable Available, Electricity Available, Natural Gas Available, Phone Available, Sewer Available, Underground Utilities, Water Available
Waterfront Description None
View Other
Roof Type Composition
Street Surface Asphalt
Accessibility None
Handicap Access None
Porch Covered, Front Porch, Patio, Rear Porch
Private Pool false
Building
Lot Description Back Yard, Corner Lot, Front Yard, Landscaped
Story One
Foundation Slab
Sewer Public Sewer
Water Public
Architectural Style Ranch
Level or Stories One
Structure Type HardiPlank Type
New Construction No
Construction Status Resale
Schools
Elementary Schools Ivy Creek
Middle Schools Osborne
High Schools Mill Creek
Others
HOA Fee Include Insurance,Maintenance Structure,Maintenance Grounds,Pest Control,Swim,Termite,Tennis
Senior Community yes
Restrictions false
Tax ID R3005 952
Acceptable Financing Cash, Conventional
Listing Terms Cash, Conventional
Financing no
Special Listing Condition None
Read Less Info
Want to know what your home might be worth? Contact us for a FREE valuation!

Our team is ready to help you sell your home for the highest possible price ASAP

Bought with HomeSold GA, LLC

Making real estate simple, fun and stress-free!






