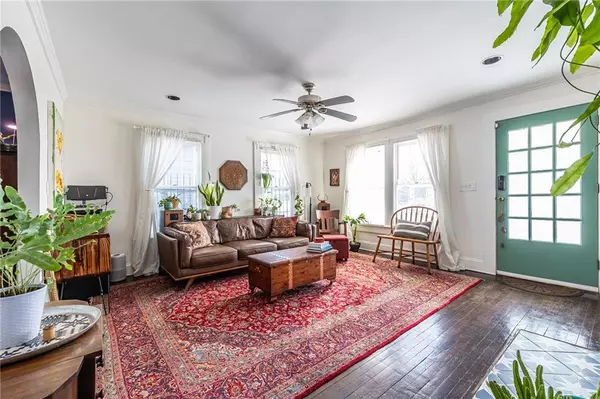$353,500
$350,000
1.0%For more information regarding the value of a property, please contact us for a free consultation.
3 Beds
2 Baths
1,479 SqFt
SOLD DATE : 03/04/2024
Key Details
Sold Price $353,500
Property Type Single Family Home
Sub Type Single Family Residence
Listing Status Sold
Purchase Type For Sale
Square Footage 1,479 sqft
Price per Sqft $239
Subdivision Lakewood Heights
MLS Listing ID 7335430
Sold Date 03/04/24
Style Bungalow,Cape Cod
Bedrooms 3
Full Baths 2
Construction Status Resale
HOA Y/N No
Originating Board First Multiple Listing Service
Year Built 1924
Annual Tax Amount $858
Tax Year 2023
Lot Size 8,450 Sqft
Acres 0.194
Property Description
A wide front porch with carved rafter tails along the roofline welcomes you into this historic bungalow. Inside, additional lovingly-maintained details await: original hardwood floors, arched doorways, double fireplace, built-ins, and board and batten wainscoting. Entertaining is a breeze in the large living and dining rooms. An updated kitchen opens to a deck overlooking your fully-fenced urban garden, complete with room to play, a fire pit, vegetable beds, a chicken coop, and chickens! (Chickens can be rehomed if you prefer.) Landscaping includes a variety of bulbs, perennials, vines, shrubs, and fruiting bushes and trees. After a day spent in the garden or enjoying neighborhood amenities like South Bend Park and the Lakewood business district, retreat to your upstairs suite with ample storage. Fresh paint throughout, a driveway that accommodates four cars, and smart switches make this an easy home to love. A stone-foundation, detached two-car garage provides potential for an ADU. Minutes to 75/85/20, Grant Park, Zoo Atlanta, downtown, and the airport.
Location
State GA
County Fulton
Lake Name None
Rooms
Bedroom Description Roommate Floor Plan
Other Rooms Other
Basement Crawl Space, Exterior Entry
Main Level Bedrooms 2
Dining Room Separate Dining Room
Interior
Interior Features Bookcases, High Speed Internet
Heating Central, Electric, Hot Water
Cooling Ceiling Fan(s), Central Air, Electric
Flooring Ceramic Tile, Hardwood, Pine
Fireplaces Number 2
Fireplaces Type Decorative, Double Sided
Window Features None
Appliance Dishwasher, Disposal, Dryer, Electric Range, Electric Water Heater, ENERGY STAR Qualified Appliances, Microwave, Refrigerator, Self Cleaning Oven, Washer
Laundry In Hall, Laundry Closet, Main Level
Exterior
Exterior Feature Garden, Gas Grill, Private Yard, Storage
Parking Features Covered, Detached, Driveway, Garage, Garage Faces Front, Kitchen Level, Level Driveway
Garage Spaces 2.0
Fence Back Yard, Privacy, Wood
Pool None
Community Features None
Utilities Available Cable Available, Electricity Available, Natural Gas Available, Phone Available, Sewer Available
Waterfront Description None
View City
Roof Type Composition
Street Surface Asphalt
Accessibility None
Handicap Access None
Porch Covered, Deck, Front Porch
Total Parking Spaces 4
Private Pool false
Building
Lot Description Back Yard, Front Yard, Landscaped
Story Two
Foundation Concrete Perimeter
Sewer Public Sewer
Water Public
Architectural Style Bungalow, Cape Cod
Level or Stories Two
Structure Type Cedar,Frame,Lap Siding
New Construction No
Construction Status Resale
Schools
Elementary Schools Thomas Heathe Slater
Middle Schools Judson Price
High Schools G.W. Carver
Others
Senior Community no
Restrictions false
Tax ID 14 005700230246
Special Listing Condition None
Read Less Info
Want to know what your home might be worth? Contact us for a FREE valuation!

Our team is ready to help you sell your home for the highest possible price ASAP

Bought with Avenue Realty, Inc.

Making real estate simple, fun and stress-free!






