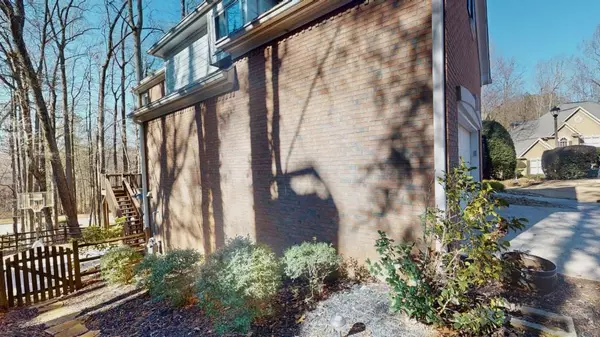$930,000
$929,000
0.1%For more information regarding the value of a property, please contact us for a free consultation.
5 Beds
5 Baths
5,188 SqFt
SOLD DATE : 03/05/2024
Key Details
Sold Price $930,000
Property Type Single Family Home
Sub Type Single Family Residence
Listing Status Sold
Purchase Type For Sale
Square Footage 5,188 sqft
Price per Sqft $179
Subdivision Park Forest
MLS Listing ID 7325147
Sold Date 03/05/24
Style Craftsman,Traditional
Bedrooms 5
Full Baths 5
Construction Status Resale
HOA Fees $830
HOA Y/N Yes
Originating Board First Multiple Listing Service
Year Built 1993
Annual Tax Amount $4,001
Tax Year 2023
Lot Size 7,840 Sqft
Acres 0.18
Property Description
Welcome to this beautiful, light-filled, spacious home located in a quiet cul-de- sac in the sought after Park Forest subdivision. Near downtown Alpharetta, Avalon, great restaurants and highly rated Alpharetta schools! There is something for everyone in this home! Open layout with gorgeous hardwood and tile floors. Step into the welcoming foyer through new double doors. A formal living room and dining room lead to the centerpiece of the home, the large family room with vaulted ceiling, floor to ceiling windows and a stacked stone fireplace. Amazing natural light in this home - featuring all new energy efficient windows throughout. The family room is open to the newly updated kitchen featuring white shaker style cabinets and drawers with new hardware, granite countertops and new stainless steel appliances. A spacious kitchen with a center island, plenty of storage, a butler's pantry, and separate breakfast area with a wall of windows that overlook the deck and park-like backyard. Full-size laundry/mud room conveniently located off of kitchen and garage entry. A bedroom/home office with access to the deck and fully renovated bathroom on the main level. The upstairs features front and back staircases, The primary bedroom has a lovely view of the backyard and courtyard, a large bathroom including separate tub and shower, his/her vanities, and a huge walk in closet. Three spacious secondary bedrooms, one with an en suite bathroom and walk in closet. An additional fully renovated hall bathroom with double vanity. The terrace level is an entertainers dream. Large family room includes bar with new granite countertops and tile backsplash. An additional study room/game room is ready to plug and play. Bonus room with closet could be used for an exercise room, home office or 6th bedroom as well as a full bathroom on this level and a partially finished home office. Fully fenced, private backyard with trees providing privacy and beautiful views throughout the year. Tree level deck spans the entire length of the house, A private outdoor courtyard and a covered sports bar on the terrace level provide additional entertainment space.
Location
State GA
County Fulton
Lake Name None
Rooms
Bedroom Description Other
Other Rooms None
Basement Daylight, Finished, Finished Bath, Full, Partial
Main Level Bedrooms 1
Dining Room Butlers Pantry, Separate Dining Room
Interior
Interior Features Bookcases, Double Vanity, High Ceilings 9 ft Main, High Ceilings 9 ft Upper, Vaulted Ceiling(s), Walk-In Closet(s), Wet Bar
Heating Central, Natural Gas
Cooling Ceiling Fan(s), Central Air, Electric
Flooring Carpet, Ceramic Tile, Hardwood
Fireplaces Number 2
Fireplaces Type Basement, Gas Log, Living Room
Window Features Double Pane Windows,Insulated Windows
Appliance Dishwasher, Disposal, Gas Cooktop, Gas Water Heater, Microwave, Self Cleaning Oven
Laundry Laundry Room, Main Level, Mud Room
Exterior
Exterior Feature Private Yard, Rain Gutters
Parking Features Driveway, Garage, Garage Door Opener, Garage Faces Front, Kitchen Level, Level Driveway, On Street
Garage Spaces 2.0
Fence Back Yard, Fenced
Pool None
Community Features Clubhouse, Homeowners Assoc, Near Schools, Near Shopping, Near Trails/Greenway, Playground, Pool, Tennis Court(s)
Utilities Available Cable Available, Electricity Available, Natural Gas Available, Sewer Available, Water Available
Waterfront Description None
View Trees/Woods
Roof Type Composition
Street Surface Asphalt
Accessibility None
Handicap Access None
Porch Covered, Deck, Patio
Private Pool false
Building
Lot Description Back Yard
Story Three Or More
Foundation Concrete Perimeter
Sewer Public Sewer
Water Public
Architectural Style Craftsman, Traditional
Level or Stories Three Or More
Structure Type Brick 3 Sides
New Construction No
Construction Status Resale
Schools
Elementary Schools Creek View
Middle Schools Webb Bridge
High Schools Alpharetta
Others
HOA Fee Include Swim,Tennis
Senior Community no
Restrictions false
Tax ID 11 024101240841
Ownership Fee Simple
Acceptable Financing Cash, Conventional, FHA
Listing Terms Cash, Conventional, FHA
Financing no
Special Listing Condition None
Read Less Info
Want to know what your home might be worth? Contact us for a FREE valuation!

Our team is ready to help you sell your home for the highest possible price ASAP

Bought with Berkshire Hathaway HomeServices Georgia Properties

Making real estate simple, fun and stress-free!






