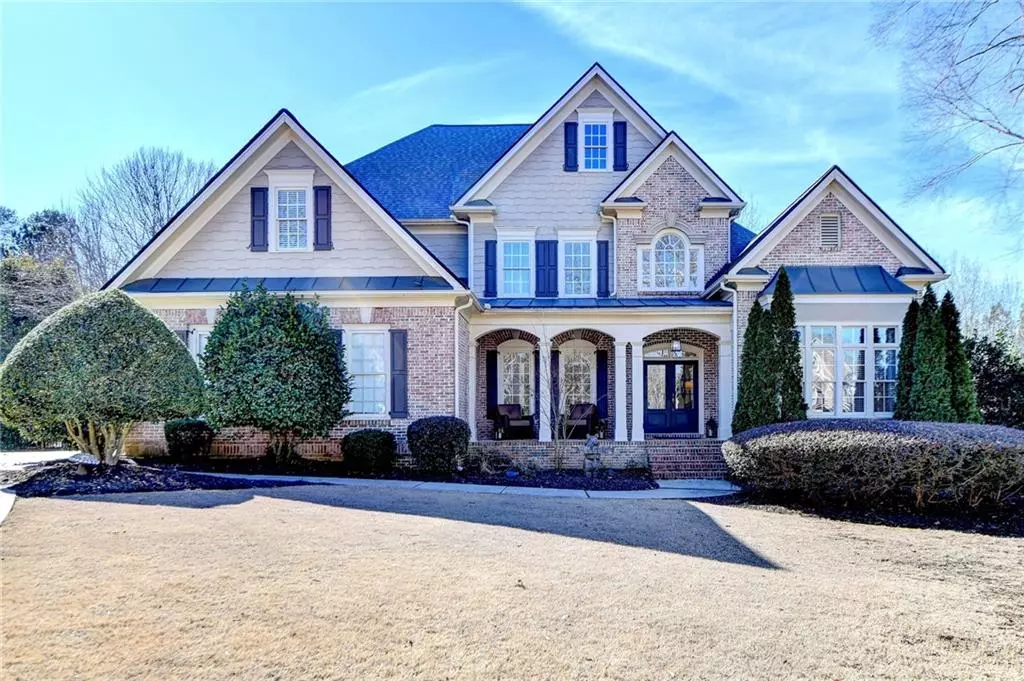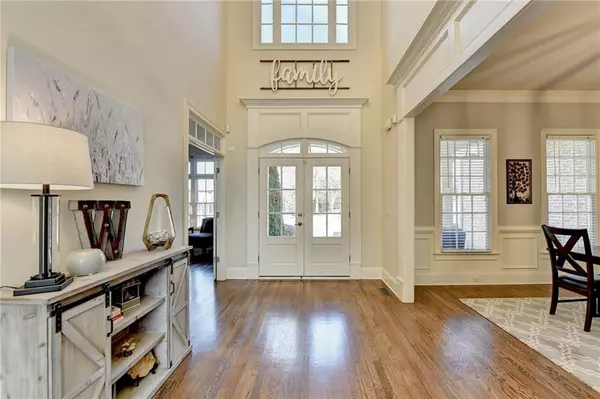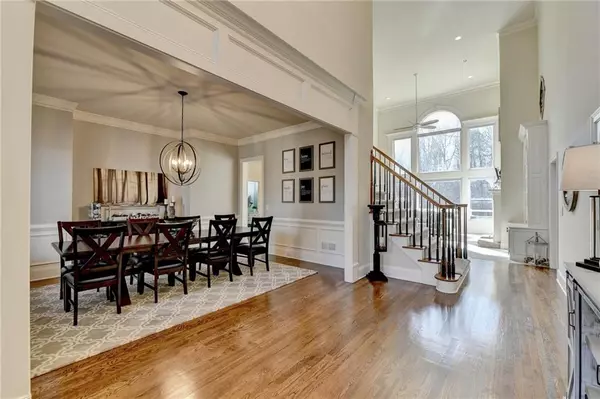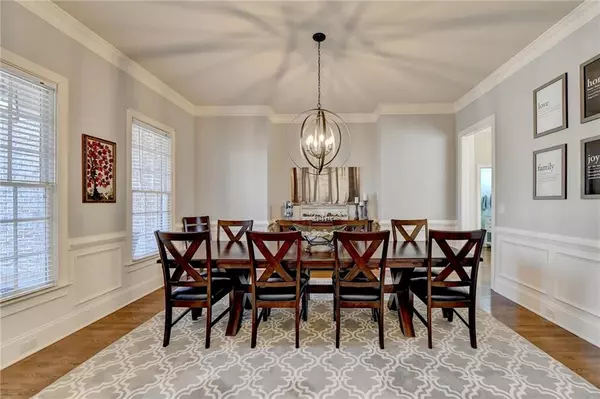$1,213,000
$1,175,000
3.2%For more information regarding the value of a property, please contact us for a free consultation.
5 Beds
5.5 Baths
6,707 SqFt
SOLD DATE : 03/01/2024
Key Details
Sold Price $1,213,000
Property Type Single Family Home
Sub Type Single Family Residence
Listing Status Sold
Purchase Type For Sale
Square Footage 6,707 sqft
Price per Sqft $180
Subdivision Windermere
MLS Listing ID 7325759
Sold Date 03/01/24
Style Craftsman,Traditional
Bedrooms 5
Full Baths 5
Half Baths 1
Construction Status Resale
HOA Fees $1,400
HOA Y/N Yes
Originating Board First Multiple Listing Service
Year Built 2001
Annual Tax Amount $11,693
Tax Year 2023
Lot Size 0.510 Acres
Acres 0.51
Property Description
Come and see this super rare and highly desired opportunity for a master suite on the main floor within Windermere. Upon stepping in you cannot miss the expansive floorplan with soring ceilings and new chandelier in the inviting foyer. Newly remodeled kitchen has all the finest details with 10 foot ceilings, custom cabinetry and high end gourmet appliances including 6 burner stove with griddle-top, drawer microwave, double oven and beverage cooler. Keeping room is bright and open to kitchen with vaulted beamed ceiling with new fan/lighting, 3 sides of windows and a gas fireplace with custom barn door shutters above. Dining room has new chandelier and can easily fit room for 12+. Master suite is oversize with door to brand new deck and newly installed custom closet system. Second floor has 3 spacious bedrooms all with walk-in closets and their own private bathrooms with new paint, vanities, toilets, mirrors and light fixtures. Finished basement is an entertainers dream with wet-bar, space for multiple game tables, theatre area with gas fireplace, workout room, craft room, additional bedroom and full bath while still offering tons of storage. Walk out from the terrace level to a large outdoor kitchen featuring oversize grill, burners and sink with storage. Backyard is fully fenced and pool ready backing up to wooded golf course property. Home is 4 sides of brick with new roof in 2021, new HVAC in 2023, newly added motorized blinds in great-room and updates everywhere you look. Located in the highly sought after swim/tennis/golf community of Windermere.
Location
State GA
County Forsyth
Lake Name None
Rooms
Bedroom Description Master on Main,Oversized Master
Other Rooms None
Basement Bath/Stubbed, Exterior Entry, Finished, Finished Bath, Full, Walk-Out Access
Main Level Bedrooms 1
Dining Room Seats 12+, Separate Dining Room
Interior
Interior Features Beamed Ceilings, Bookcases, Crown Molding, Double Vanity, Entrance Foyer 2 Story, High Ceilings 9 ft Upper, High Ceilings 10 ft Main, High Speed Internet, Tray Ceiling(s), Vaulted Ceiling(s), Walk-In Closet(s), Wet Bar
Heating Central, Forced Air, Natural Gas
Cooling Ceiling Fan(s), Central Air, Electric, Multi Units
Flooring Carpet, Ceramic Tile, Hardwood
Fireplaces Number 3
Fireplaces Type Gas Log, Glass Doors, Great Room, Keeping Room, Masonry, Stone
Window Features Bay Window(s),Double Pane Windows,Window Treatments
Appliance Dishwasher, Disposal, Double Oven, Electric Oven, Gas Cooktop, Microwave, Range Hood, Refrigerator
Laundry Laundry Room, Main Level, Sink
Exterior
Exterior Feature Gas Grill, Lighting, Private Front Entry, Private Yard
Parking Features Attached, Driveway, Garage, Garage Door Opener, Garage Faces Side, Kitchen Level, Level Driveway
Garage Spaces 3.0
Fence Back Yard, Fenced, Wrought Iron
Pool None
Community Features Clubhouse, Fitness Center, Golf, Homeowners Assoc, Park, Pickleball, Playground, Pool, Sidewalks, Street Lights, Swim Team, Tennis Court(s)
Utilities Available Cable Available, Electricity Available, Natural Gas Available, Phone Available, Sewer Available, Underground Utilities, Water Available
Waterfront Description None
View Golf Course, Trees/Woods
Roof Type Composition,Shingle
Street Surface Asphalt,Concrete,Paved
Accessibility None
Handicap Access None
Porch Deck, Front Porch, Patio, Rear Porch
Total Parking Spaces 6
Private Pool false
Building
Lot Description Level, On Golf Course, Private, Sprinklers In Front, Sprinklers In Rear, Wooded
Story One and One Half
Foundation Concrete Perimeter
Sewer Public Sewer
Water Public
Architectural Style Craftsman, Traditional
Level or Stories One and One Half
Structure Type Brick 4 Sides
New Construction No
Construction Status Resale
Schools
Elementary Schools Haw Creek
Middle Schools Lakeside - Forsyth
High Schools South Forsyth
Others
HOA Fee Include Reserve Fund,Swim,Tennis,Trash
Senior Community no
Restrictions false
Tax ID 203 084
Acceptable Financing Cash, Conventional, FHA, VA Loan, Other
Listing Terms Cash, Conventional, FHA, VA Loan, Other
Special Listing Condition None
Read Less Info
Want to know what your home might be worth? Contact us for a FREE valuation!

Our team is ready to help you sell your home for the highest possible price ASAP

Bought with Keller Williams Realty Peachtree Rd.
Making real estate simple, fun and stress-free!






