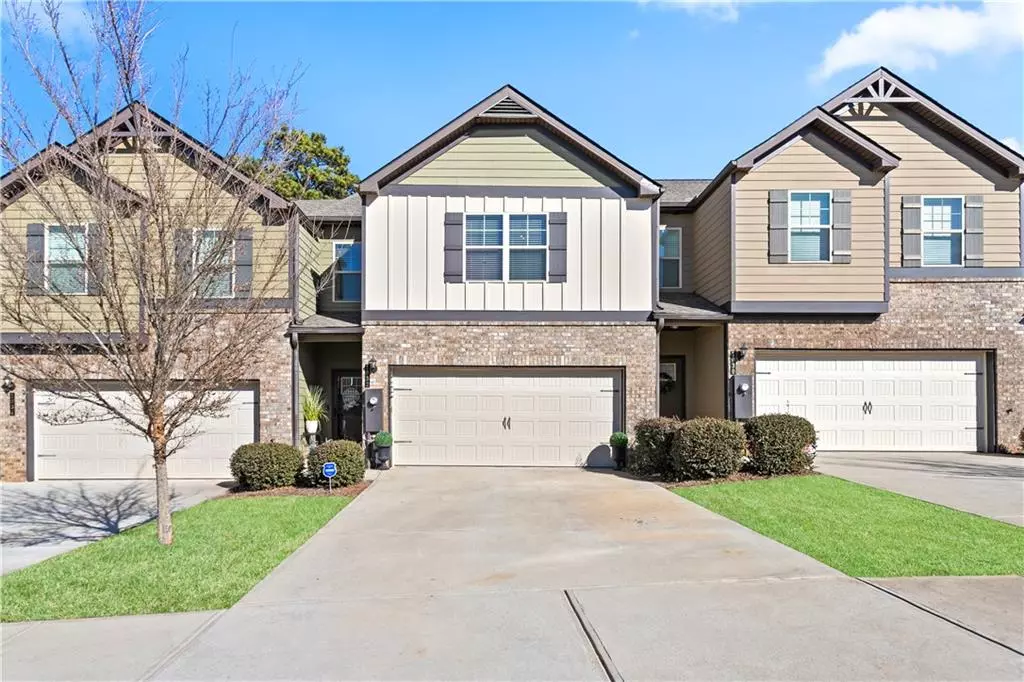$295,000
$290,000
1.7%For more information regarding the value of a property, please contact us for a free consultation.
3 Beds
2.5 Baths
1,830 SqFt
SOLD DATE : 02/28/2024
Key Details
Sold Price $295,000
Property Type Townhouse
Sub Type Townhouse
Listing Status Sold
Purchase Type For Sale
Square Footage 1,830 sqft
Price per Sqft $161
Subdivision Charleston Village
MLS Listing ID 7320268
Sold Date 02/28/24
Style Townhouse
Bedrooms 3
Full Baths 2
Half Baths 1
Construction Status Resale
HOA Fees $1,200
HOA Y/N Yes
Originating Board First Multiple Listing Service
Year Built 2019
Annual Tax Amount $2,932
Tax Year 2023
Lot Size 2,077 Sqft
Acres 0.0477
Property Description
Welcome to this lovely townhome that features exquisite design details, a flowing floor plan, 2 car garage & plenty of natural light throughout. The main level boasts an open living room, luxury plank new flooring, recessed lighting, a laundry room and a private patio, perfect for relaxing or intimate entertaining. The sophisticated kitchen highlights include a pantry, granite countertops, 36 inch cabinets, 5 ft island/breakfast bar, mosaic tile backsplash and a full suite of stainless steel appliances. As you enter the home through the front and exit through the back, you will find 2 glass full-view storm doors. The 2nd level includes a huge primary bedroom with high peak ceilings and sitting area. The primary bathroom features double vanity, a large walk-in closet, and a large garden tub w/ separate stand alone shower. The second level also includes 2 spacious secondary bedrooms with walk-in closets, and a full bathroom centered in the hallway. This townhome will be the perfect fit from anyone from a first time buyer to a modest downsize with very little maintenance, but an extreme amount of peace in the quiet community.
Location
State GA
County Henry
Lake Name None
Rooms
Bedroom Description None
Other Rooms None
Basement None
Dining Room Open Concept
Interior
Interior Features Entrance Foyer, High Ceilings 9 ft Main
Heating Electric, Hot Water
Cooling Ceiling Fan(s), Electric
Flooring Carpet, Ceramic Tile, Laminate
Fireplaces Type None
Window Features Double Pane Windows,Insulated Windows
Appliance Dishwasher, Electric Cooktop, Electric Oven, Electric Water Heater, ENERGY STAR Qualified Appliances, Microwave, Refrigerator
Laundry Laundry Closet, Upper Level
Exterior
Exterior Feature None
Parking Features Garage, Garage Door Opener
Garage Spaces 2.0
Fence None
Pool None
Community Features None
Utilities Available Cable Available, Electricity Available, Phone Available, Sewer Available, Water Available
Waterfront Description None
View City
Roof Type Shingle
Street Surface Asphalt
Accessibility None
Handicap Access None
Porch Rear Porch
Total Parking Spaces 2
Private Pool false
Building
Lot Description Back Yard
Story Two
Foundation Slab
Sewer Public Sewer
Water Public
Architectural Style Townhouse
Level or Stories Two
Structure Type Vinyl Siding
New Construction No
Construction Status Resale
Schools
Elementary Schools Oakland - Henry
Middle Schools Henry - Other
High Schools Mcdonough
Others
Senior Community no
Restrictions true
Tax ID 093D01016000
Ownership Fee Simple
Financing yes
Special Listing Condition None
Read Less Info
Want to know what your home might be worth? Contact us for a FREE valuation!

Our team is ready to help you sell your home for the highest possible price ASAP

Bought with Watkins Real Estate Associates
Making real estate simple, fun and stress-free!






