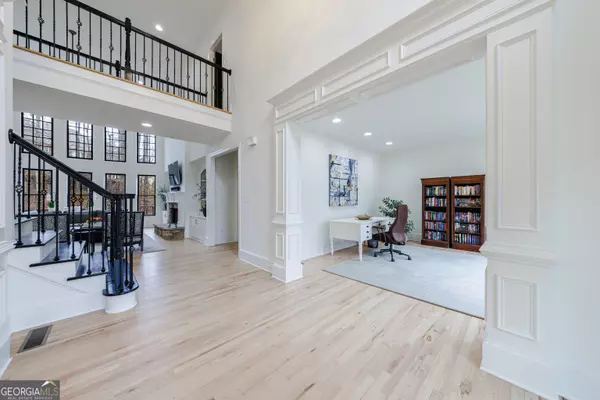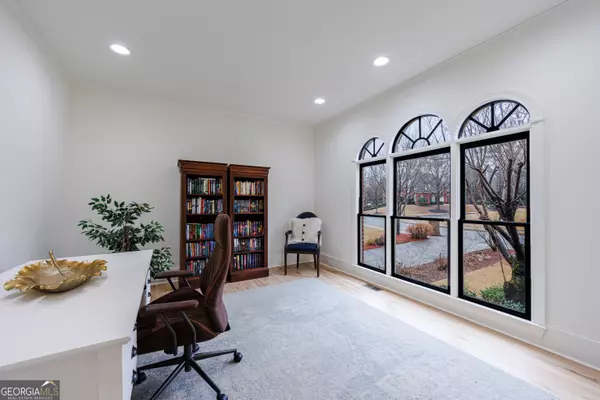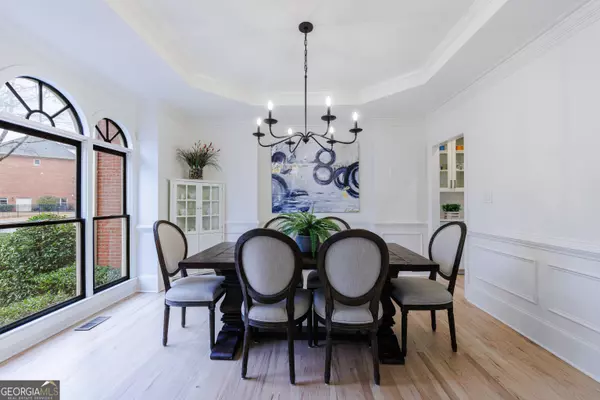Bought with Keller Williams Realty Consult
$1,319,000
$1,300,000
1.5%For more information regarding the value of a property, please contact us for a free consultation.
6 Beds
5 Baths
4,601 SqFt
SOLD DATE : 03/04/2024
Key Details
Sold Price $1,319,000
Property Type Single Family Home
Sub Type Single Family Residence
Listing Status Sold
Purchase Type For Sale
Square Footage 4,601 sqft
Price per Sqft $286
Subdivision Glen Abbey
MLS Listing ID 10246213
Sold Date 03/04/24
Style Brick 3 Side,Traditional
Bedrooms 6
Full Baths 5
Construction Status Updated/Remodeled
HOA Fees $1,450
HOA Y/N Yes
Year Built 2001
Annual Tax Amount $7,048
Tax Year 2023
Lot Size 0.400 Acres
Property Description
Stunning Brick and Stone Residence nestled in the heart of Glen Abbey offering $150,000+ of new designer home renovations. This generous floor plan showcases double iron castle doors, dual owner suites, soaring ceilings, hardwood flooring throughout the 1st and 2nd levels, elegant bathrooms and a convenient in-law suite on the terrace level. The lovely kitchen features professional grade appliances, walk-in pantry, butler's pantry with an adjoining fireside keeping room. The two-story fireside family room with a curved wall of windows overlooks the deck and wooded landscape. Along with the in-law suite, the terrace level also features a theatre, gym, game room and bar area with a walk out to the patio. The three car garage is enhanced with epoxy flooring and an EV charging station. Enjoy entertaining on your expanded deck and patio overlooking a private wooded area featuring a professionally landscaped yard including new sod, ornamental trees and a wrought iron fence. Glen Abbey is a private community offering a clubhouse, swim, tennis, fitness room, sports park and walking paths. It is also conveniently located to GA400, Big Creek Greenway/Trails, Webb Bridge Park, Avalon and Alpharetta City Center.
Location
State GA
County Fulton
Rooms
Basement Bath Finished, Daylight, Interior Entry, Exterior Entry, Finished, Full
Main Level Bedrooms 1
Interior
Interior Features Bookcases, Tray Ceiling(s), High Ceilings, Double Vanity, Two Story Foyer, Soaking Tub, Pulldown Attic Stairs, Rear Stairs, Separate Shower, Tile Bath, Walk-In Closet(s), Wet Bar, In-Law Floorplan, Split Bedroom Plan
Heating Natural Gas, Forced Air
Cooling Electric, Ceiling Fan(s), Central Air
Flooring Hardwood, Tile, Carpet
Fireplaces Number 2
Fireplaces Type Family Room, Other, Gas Starter, Masonry, Gas Log
Exterior
Exterior Feature Garden
Garage Attached, Garage Door Opener, Garage, Kitchen Level, Side/Rear Entrance
Garage Spaces 3.0
Fence Back Yard
Community Features Clubhouse, Lake, Park, Fitness Center, Playground, Pool, Sidewalks, Street Lights, Swim Team, Tennis Court(s), Tennis Team, Walk To Schools
Utilities Available Underground Utilities, Cable Available, Electricity Available, High Speed Internet, Natural Gas Available, Phone Available, Sewer Available, Water Available
Roof Type Composition
Building
Story Three Or More
Foundation Block
Sewer Public Sewer
Level or Stories Three Or More
Structure Type Garden
Construction Status Updated/Remodeled
Schools
Elementary Schools New Prospect
Middle Schools Webb Bridge
High Schools Alpharetta
Others
Acceptable Financing Cash, Conventional, VA Loan
Listing Terms Cash, Conventional, VA Loan
Financing Conventional
Read Less Info
Want to know what your home might be worth? Contact us for a FREE valuation!

Our team is ready to help you sell your home for the highest possible price ASAP

© 2024 Georgia Multiple Listing Service. All Rights Reserved.

Making real estate simple, fun and stress-free!






