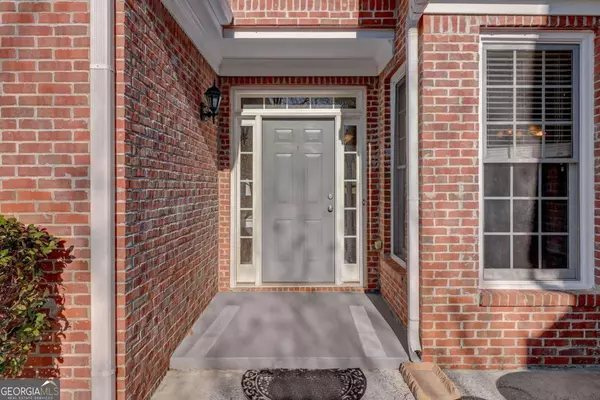$449,600
$439,900
2.2%For more information regarding the value of a property, please contact us for a free consultation.
4 Beds
3.5 Baths
2,851 SqFt
SOLD DATE : 03/01/2024
Key Details
Sold Price $449,600
Property Type Single Family Home
Sub Type Single Family Residence
Listing Status Sold
Purchase Type For Sale
Square Footage 2,851 sqft
Price per Sqft $157
Subdivision Tribble Mill Walk
MLS Listing ID 10248636
Sold Date 03/01/24
Style Brick Front,Ranch
Bedrooms 4
Full Baths 3
Half Baths 1
HOA Fees $159
HOA Y/N Yes
Originating Board Georgia MLS 2
Year Built 2001
Annual Tax Amount $4,676
Tax Year 2023
Lot Size 0.570 Acres
Acres 0.57
Lot Dimensions 24829.2
Property Sub-Type Single Family Residence
Property Description
Wonderful Ranch home in Lawrenceville Georgia in Tribble Mill Walk Subdivision. 1855 Tribble Walk Dr is located in a no cut through cul de sac that's surrounded by trees and friendly neighbors. As soon as you drive up you are greeted by a large driveway and three car garage. Formal front entry is light and bright with views into the vaulted family room and dining area. Family room has dark laminate flooring throughout with views over the back patio. Kitchen is airy with white cabinets, granite counters, stainless steel appliances, walk in closer and a fireside keeping room! Fireside keeping room has tall ceilings, plenty of windows and access to the back patio. Breakfast bar and eat in breakfast area make this the heart of the home. Primary suite on the main has double door entry with tray ceilings, MASSIVE sitting room and spa like bathroom. Bathroom has double vanities, glass shower, tub and large walk in closet. Two more well sized bedrooms make up the main floor and share a full bathroom. Bonus room above the garage is an ideal office or bedroom. Brand new carpet and full bathroom with tub/shower combo. Covered patio in the back overlooks nothing but a flat and grassy backyard. Yard is fully fenced with tons of privacy. Neighborhood is across the street from Archer HS, Tribble Mill Park with 713 acres of walking, biking and horse trails, fishing spots and playgrounds. MUST SEE Move in ready home that's looking for new owners to call home.
Location
State GA
County Gwinnett
Rooms
Basement None
Dining Room Seats 12+
Interior
Interior Features Tray Ceiling(s), Vaulted Ceiling(s), Double Vanity, Walk-In Closet(s), Master On Main Level
Heating Central, Forced Air
Cooling Ceiling Fan(s), Central Air
Flooring Carpet, Vinyl
Fireplaces Number 1
Fireplaces Type Gas Starter, Gas Log
Fireplace Yes
Appliance Dryer, Washer, Dishwasher, Microwave, Refrigerator
Laundry Other
Exterior
Parking Features Garage Door Opener, Garage, Kitchen Level, Side/Rear Entrance
Fence Fenced, Back Yard, Wood
Community Features Walk To Schools, Near Shopping
Utilities Available Underground Utilities, Cable Available, Electricity Available, High Speed Internet, Natural Gas Available, Phone Available, Sewer Available, Water Available
View Y/N No
Roof Type Composition
Garage Yes
Private Pool No
Building
Lot Description Cul-De-Sac, Private, Sloped
Faces Driving North on 85 take exit 106 for 316. Right onto Cedars Rd SE. Right onto Winder Hwy. Left onto Sweetgum Rd SE. Right onto Bramlett Shoals Rd. Left onto New Hope. Left onto Tribble Mill Walk. Continue until home is in cul de sac.
Foundation Slab
Sewer Septic Tank
Water Public
Structure Type Other
New Construction No
Schools
Elementary Schools W J Cooper
Middle Schools Mcconnell
High Schools Archer
Others
HOA Fee Include Other
Tax ID R5232A051
Security Features Smoke Detector(s)
Special Listing Condition Resale
Read Less Info
Want to know what your home might be worth? Contact us for a FREE valuation!

Our team is ready to help you sell your home for the highest possible price ASAP

© 2025 Georgia Multiple Listing Service. All Rights Reserved.
Making real estate simple, fun and stress-free!






