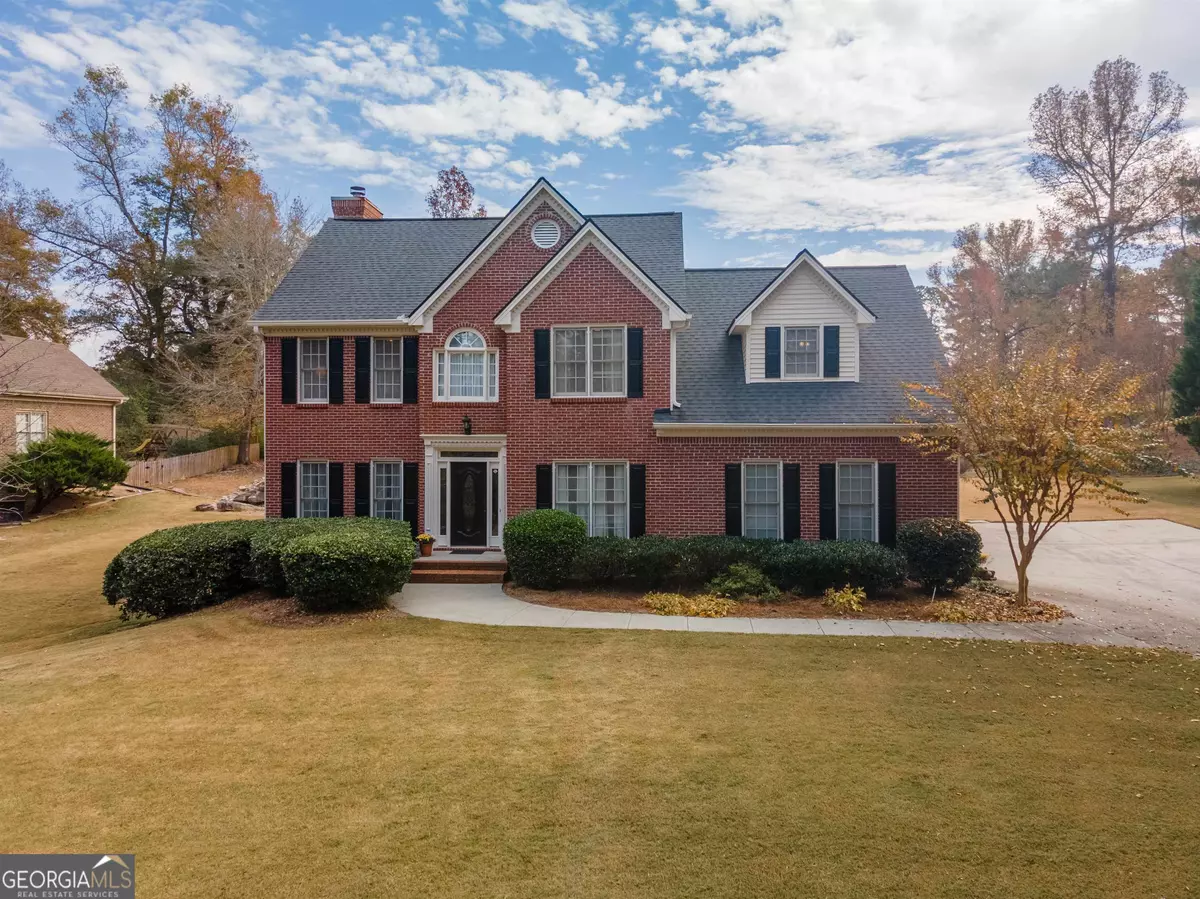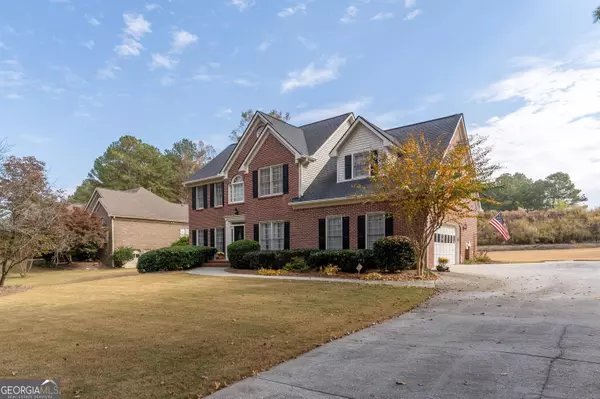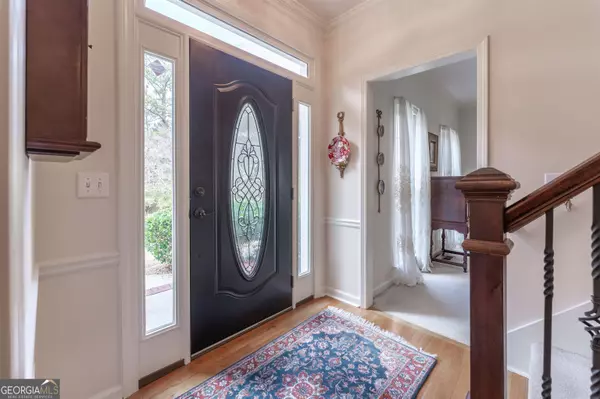$386,500
$389,000
0.6%For more information regarding the value of a property, please contact us for a free consultation.
4 Beds
2.5 Baths
2,649 SqFt
SOLD DATE : 02/27/2024
Key Details
Sold Price $386,500
Property Type Single Family Home
Sub Type Single Family Residence
Listing Status Sold
Purchase Type For Sale
Square Footage 2,649 sqft
Price per Sqft $145
Subdivision Fairways / Summit Chase
MLS Listing ID 20165185
Sold Date 02/27/24
Style Traditional
Bedrooms 4
Full Baths 2
Half Baths 1
HOA Y/N No
Originating Board Georgia MLS 2
Year Built 1995
Annual Tax Amount $660
Tax Year 2022
Lot Size 0.410 Acres
Acres 0.41
Lot Dimensions 17859.6
Property Description
Welcome to this ONE OWNER home - tucked away in the back of the Summit Chase neighborhood / community. This home has been meticulously maintained and cared for by the original owners and it shows in every detail. Side entry garage, entrance foyer, formal living and dining rooms, fireside den with built-in bookshelves, lovely kitchen with white cabinets / granite countertops tops and sunny breakfast nook, 4 year old on-the-level YellaWood deck overlooking perfectly landscaped yard with sprinkler system, the double-sized master bedroom is a true retreat with trey ceiling and walk-in closet, master bathroom is light & bright with a pretty round window, vaulted ceiling, double vanity, garden tub and updated frameless separate shower, lots of (custom) closets, secondary bedrooms are of ample size, and there is a large bonus room or 4th bedroom upstairs with double closets that could be a fantastic home office / teen suite / bedroom, etc. The roof is 6 years young, there is a professionally installed vapor barrier, a security system, an attic tent, a termite bond, wonderful neighbors, a quiet neighborhood, all in a great location just off Highway 78. Welcome Home!
Location
State GA
County Gwinnett
Rooms
Basement Crawl Space
Dining Room Separate Room
Interior
Interior Features Bookcases, Tray Ceiling(s), Vaulted Ceiling(s), Double Vanity, Separate Shower, Tile Bath, Walk-In Closet(s)
Heating Natural Gas, Forced Air, Dual
Cooling Ceiling Fan(s), Central Air, Dual
Flooring Hardwood, Tile, Carpet
Fireplaces Number 1
Fireplace Yes
Appliance Gas Water Heater, Dishwasher, Disposal, Oven/Range (Combo), Refrigerator
Laundry In Kitchen
Exterior
Parking Features Garage Door Opener, Garage, Kitchen Level, Side/Rear Entrance
Community Features Street Lights
Utilities Available Cable Available, Sewer Connected, Electricity Available, High Speed Internet, Natural Gas Available, Phone Available, Water Available
View Y/N No
Roof Type Composition
Garage Yes
Private Pool No
Building
Lot Description Level, Private
Faces Summit Chase is located off of Highway 78 in Snellville. Please use GPS for specifics.
Foundation Block
Sewer Public Sewer
Water Public
Structure Type Wood Siding,Brick
New Construction No
Schools
Elementary Schools Magill
Middle Schools Grace Snell
High Schools South Gwinnett
Others
HOA Fee Include None
Tax ID R5068 188
Acceptable Financing 1031 Exchange, Cash, Conventional, FHA, VA Loan
Listing Terms 1031 Exchange, Cash, Conventional, FHA, VA Loan
Special Listing Condition Resale
Read Less Info
Want to know what your home might be worth? Contact us for a FREE valuation!

Our team is ready to help you sell your home for the highest possible price ASAP

© 2025 Georgia Multiple Listing Service. All Rights Reserved.
Making real estate simple, fun and stress-free!






