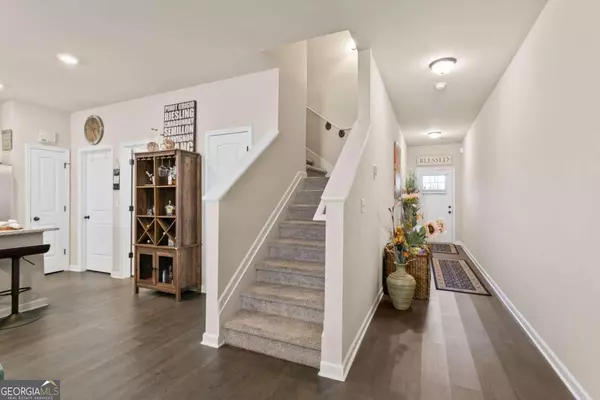$295,000
$290,000
1.7%For more information regarding the value of a property, please contact us for a free consultation.
3 Beds
2.5 Baths
1,700 SqFt
SOLD DATE : 02/28/2024
Key Details
Sold Price $295,000
Property Type Townhouse
Sub Type Townhouse
Listing Status Sold
Purchase Type For Sale
Square Footage 1,700 sqft
Price per Sqft $173
Subdivision Charleston Village
MLS Listing ID 10238113
Sold Date 02/28/24
Style Other,Traditional
Bedrooms 3
Full Baths 2
Half Baths 1
HOA Fees $1,200
HOA Y/N Yes
Originating Board Georgia MLS 2
Year Built 2019
Annual Tax Amount $2,932
Tax Year 2023
Lot Size 2,090 Sqft
Acres 0.048
Lot Dimensions 2090.88
Property Description
Welcome to this lovely townhome that features exquisite design details, a flowing floor plan, 2 car garage & plenty of natural light throughout. The main level boasts an open living room, luxury plank new flooring, recessed lighting, a laundry room and a private patio, perfect for relaxing or intimate entertaining. The sophisticated kitchen highlights include a pantry, granite countertops, 36 inch cabinets, 5 ft island/breakfast bar, mosaic tile backsplash and a full suite of stainless steel appliances. The 2nd level includes a huge primary bedroom with high peak ceilings and sitting area. The primary bathroom features double vanity, a large walk-in closet, and a large garden tub/shower combo. The second level also includes 2 spacious secondary bedrooms with walk-in closets, and a full bathroom centered in the hallway. This townhome will be the perfect fit from anyone from a first time buyer to a modest downsize with very little maintenance, but an extreme amount of peace in the quiet community.
Location
State GA
County Henry
Rooms
Basement None
Dining Room Dining Rm/Living Rm Combo
Interior
Interior Features High Ceilings
Heating Electric, Hot Water
Cooling Electric, Ceiling Fan(s)
Flooring Tile, Carpet, Laminate
Fireplace No
Appliance Electric Water Heater, Cooktop, Dishwasher, Microwave, Refrigerator
Laundry Laundry Closet, Upper Level
Exterior
Parking Features Garage Door Opener, Garage
Garage Spaces 2.0
Community Features None
Utilities Available Cable Available, Electricity Available, Phone Available, Sewer Available, Water Available
View Y/N Yes
View City
Roof Type Tile
Total Parking Spaces 2
Garage Yes
Private Pool No
Building
Lot Description None
Faces USE GPS
Foundation Slab
Sewer Public Sewer
Water Public
Structure Type Brick,Vinyl Siding
New Construction No
Schools
Elementary Schools Oakland
Middle Schools Other
High Schools Mcdonough
Others
HOA Fee Include Maintenance Structure,Maintenance Grounds,Management Fee,Pest Control
Tax ID 093D01016000
Security Features Security System,Smoke Detector(s)
Acceptable Financing Cash, Conventional, FHA, VA Loan
Listing Terms Cash, Conventional, FHA, VA Loan
Special Listing Condition Resale
Read Less Info
Want to know what your home might be worth? Contact us for a FREE valuation!

Our team is ready to help you sell your home for the highest possible price ASAP

© 2025 Georgia Multiple Listing Service. All Rights Reserved.
Making real estate simple, fun and stress-free!






