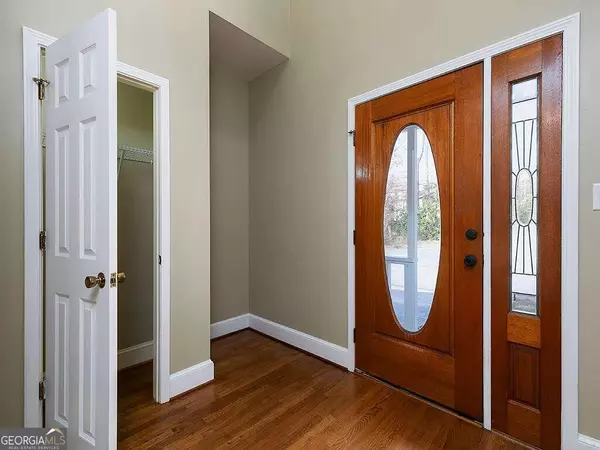$650,000
$645,000
0.8%For more information regarding the value of a property, please contact us for a free consultation.
3 Beds
2.5 Baths
0.3 Acres Lot
SOLD DATE : 03/01/2024
Key Details
Sold Price $650,000
Property Type Single Family Home
Sub Type Single Family Residence
Listing Status Sold
Purchase Type For Sale
Subdivision Club Walk
MLS Listing ID 10248549
Sold Date 03/01/24
Style Traditional
Bedrooms 3
Full Baths 2
Half Baths 1
HOA Y/N No
Originating Board Georgia MLS 2
Year Built 1986
Annual Tax Amount $5,191
Tax Year 2022
Lot Size 0.300 Acres
Acres 0.3
Lot Dimensions 13068
Property Sub-Type Single Family Residence
Property Description
Updated and Meticulously Maintained 3BR/2.5BA Convenient to Town Brookhaven. Nestled on a Private, Quiet Cul De Sac, This Property Offers Recently Updated Plank Siding, Custom Windows, Gutters, Insulation, HVAC, New Privacy Fence, Stone Paver Patio with Oversized Freshly Painted Deck for the Perfect Urban Backyard Experience. Main Offers Open Floor Plan and Gleaming Hardwoods Throughout, Spacious Kitchen with SS Appliances, Separate Dining Overlooking Bright Family Room and Cozy Fireplace. BR's Upstairs Offer Private Solitude; 2 Guest Rooms with Updated Shared Bath, Large Owners Suite with Beautifully Tiled Bath Including Separate Shower and Jetted Soaking Tub. Low Inventory/High Demand Area, Don't Miss This One!
Location
State GA
County Dekalb
Rooms
Basement Crawl Space
Dining Room Seats 12+
Interior
Interior Features Double Vanity, High Ceilings, Separate Shower, Walk-In Closet(s)
Heating Central
Cooling Ceiling Fan(s), Central Air
Flooring Carpet, Hardwood, Tile
Fireplaces Number 1
Fireplaces Type Factory Built, Family Room
Fireplace Yes
Appliance Dishwasher, Disposal, Gas Water Heater, Oven/Range (Combo), Refrigerator
Laundry In Hall
Exterior
Exterior Feature Other
Parking Features Attached, Garage, Garage Door Opener
Garage Spaces 1.0
Fence Back Yard, Fenced, Front Yard, Wood
Community Features None
Utilities Available Cable Available, Electricity Available, Natural Gas Available, Phone Available, Sewer Available, Underground Utilities, Water Available
Waterfront Description No Dock Or Boathouse
View Y/N Yes
View City
Roof Type Other
Total Parking Spaces 1
Garage Yes
Private Pool No
Building
Lot Description Cul-De-Sac, Private
Faces Use GPS
Sewer Public Sewer
Water Public
Structure Type Other
New Construction No
Schools
Elementary Schools Ashford Park
Middle Schools Chamblee
High Schools Chamblee
Others
HOA Fee Include None
Tax ID 18 275 05 094
Security Features Smoke Detector(s)
Acceptable Financing Cash, Conventional, FHA, VA Loan
Listing Terms Cash, Conventional, FHA, VA Loan
Special Listing Condition Resale
Read Less Info
Want to know what your home might be worth? Contact us for a FREE valuation!

Our team is ready to help you sell your home for the highest possible price ASAP

© 2025 Georgia Multiple Listing Service. All Rights Reserved.
Making real estate simple, fun and stress-free!






