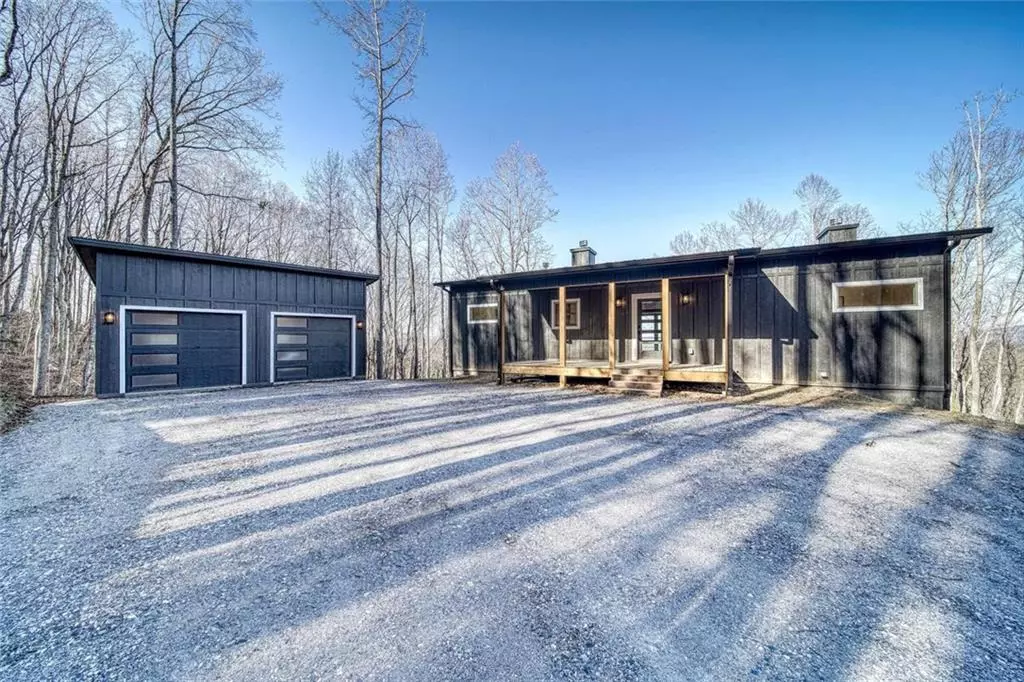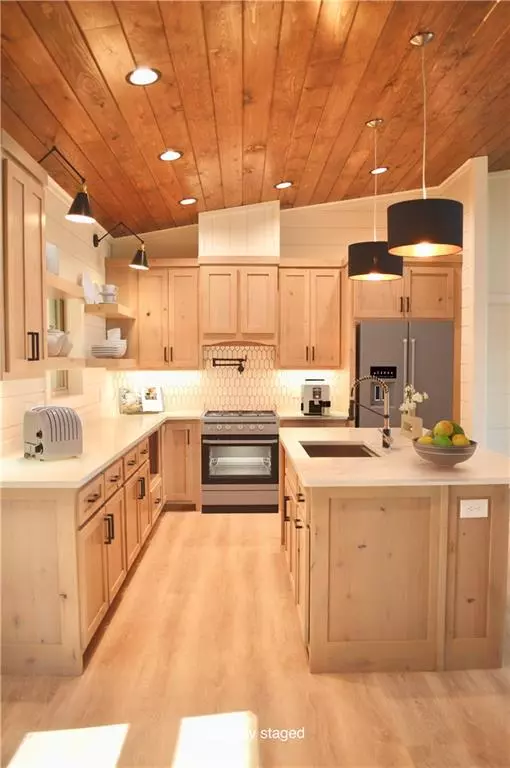$739,500
$756,000
2.2%For more information regarding the value of a property, please contact us for a free consultation.
3 Beds
3 Baths
2,496 SqFt
SOLD DATE : 02/22/2024
Key Details
Sold Price $739,500
Property Type Single Family Home
Sub Type Single Family Residence
Listing Status Sold
Purchase Type For Sale
Square Footage 2,496 sqft
Price per Sqft $296
Subdivision Deer Creek Estates
MLS Listing ID 7312286
Sold Date 02/22/24
Style Contemporary/Modern
Bedrooms 3
Full Baths 3
Construction Status New Construction
HOA Y/N Yes
Originating Board First Multiple Listing Service
Year Built 2023
Annual Tax Amount $319
Tax Year 2023
Lot Size 1.540 Acres
Acres 1.54
Property Description
New Construction with YEAR ROUND LONG RANGE MOUNTAIN AND LAKE VIEWS!!!!! Come enjoy this luxurious mountain wildlife oasis where deer and turkey sightings from your massive front porch will be a regular occurrence. This modern rustic masterpiece boasts 1.54 private acres, offering unrivaled tranquility and breathtaking views. This home features 3 ensuite bedrooms all with private access to the porch, two fireplaces inside, one outdoor fireplace, a wet bar, huge rec/family room and office. This home has been thoughtfully curated with the perfect blend of sleek sheetrock with warm wood accents, a refreshing departure from the ordinary. Other features include a detached 24X24 2 car garage and plenty of parking with room to turn around. Located approximately 10 minutes from downtown Blairsville and approximately 20 minutes to downtown Blue Ridge. Broker is offering an additional $3000 in commission with an accepted offer prior to 1/5/24.
Location
State GA
County Union
Lake Name None
Rooms
Bedroom Description Double Master Bedroom,Master on Main,Split Bedroom Plan
Other Rooms Garage(s)
Basement Daylight, Finished, Walk-Out Access
Main Level Bedrooms 2
Dining Room None
Interior
Interior Features Cathedral Ceiling(s), Double Vanity, High Ceilings 9 ft Lower, High Speed Internet
Heating Electric, Heat Pump
Cooling Central Air, Electric
Flooring Ceramic Tile, Laminate
Fireplaces Number 3
Fireplaces Type Basement, Family Room, Gas Log, Outside
Window Features Double Pane Windows
Appliance Other
Laundry In Basement
Exterior
Exterior Feature Private Yard
Garage Detached, Driveway, Garage, Garage Door Opener, Kitchen Level
Garage Spaces 2.0
Fence None
Pool None
Community Features Homeowners Assoc
Utilities Available Underground Utilities
Waterfront Description None
View Lake, Mountain(s)
Roof Type Metal
Street Surface Asphalt
Accessibility Accessible Doors
Handicap Access Accessible Doors
Porch Deck, Front Porch, Rear Porch
Private Pool false
Building
Lot Description Back Yard, Mountain Frontage, Private, Spring On Lot, Wooded
Story Two
Foundation Concrete Perimeter
Sewer Septic Tank
Water Public, Well
Architectural Style Contemporary/Modern
Level or Stories Two
Structure Type HardiPlank Type
New Construction No
Construction Status New Construction
Schools
Elementary Schools Union - Other
Middle Schools Union - Other
High Schools Union - Other
Others
Senior Community no
Restrictions true
Acceptable Financing Cash, Conventional, FHA, USDA Loan, VA Loan
Listing Terms Cash, Conventional, FHA, USDA Loan, VA Loan
Special Listing Condition None
Read Less Info
Want to know what your home might be worth? Contact us for a FREE valuation!

Our team is ready to help you sell your home for the highest possible price ASAP

Bought with RE/MAX Town And Country

Making real estate simple, fun and stress-free!






