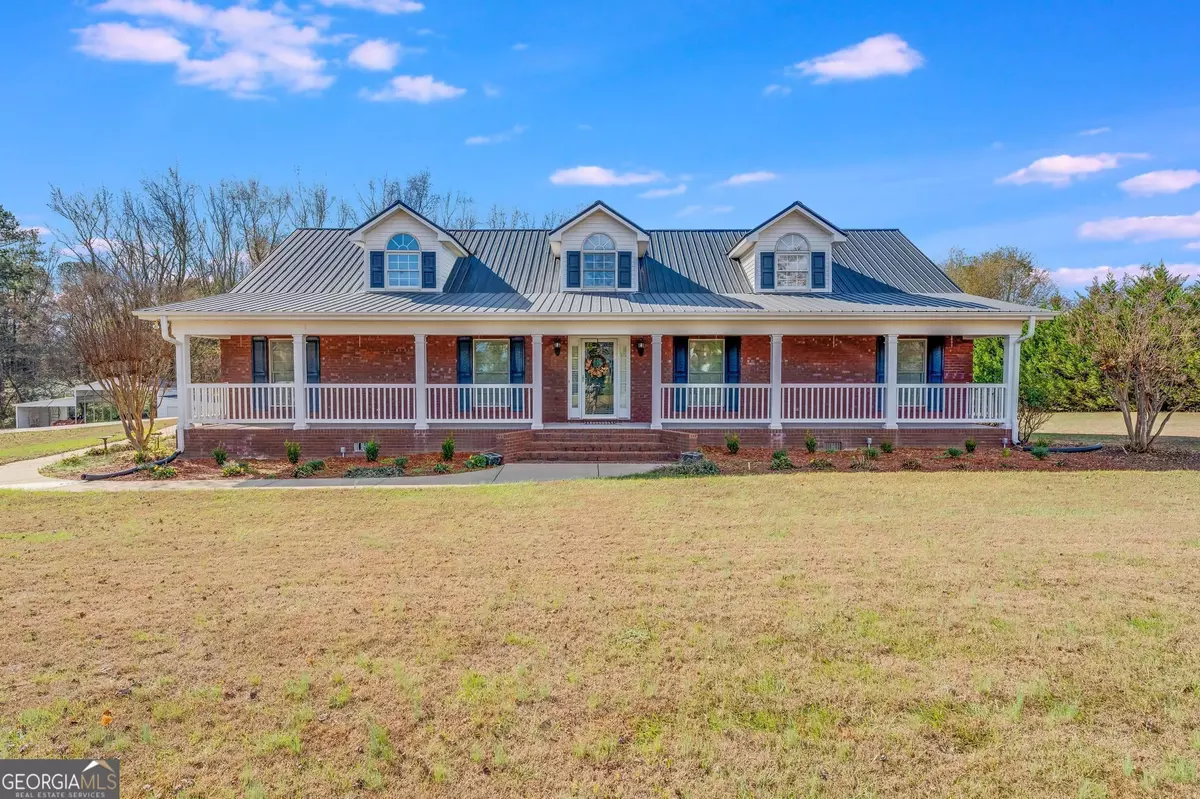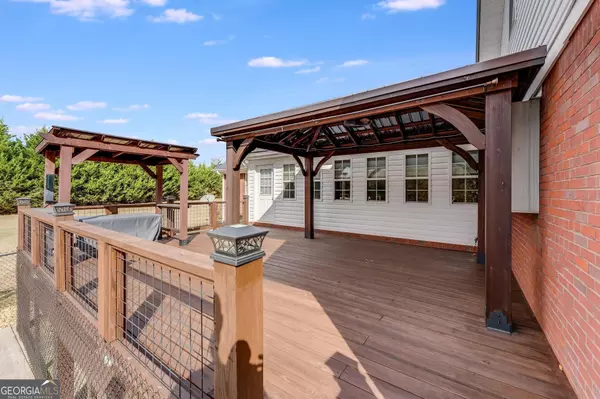Bought with Winston Gibbs • eXp Realty
$625,000
$625,000
For more information regarding the value of a property, please contact us for a free consultation.
5 Beds
4 Baths
3,040 SqFt
SOLD DATE : 02/29/2024
Key Details
Sold Price $625,000
Property Type Single Family Home
Sub Type Single Family Residence
Listing Status Sold
Purchase Type For Sale
Square Footage 3,040 sqft
Price per Sqft $205
MLS Listing ID 20159667
Sold Date 02/29/24
Style Brick 4 Side,Ranch
Bedrooms 5
Full Baths 3
Half Baths 2
Construction Status Resale
HOA Y/N No
Year Built 2004
Annual Tax Amount $4,200
Tax Year 2023
Lot Size 9.000 Acres
Property Description
Beautiful, private CUSTOM BUILT home. ENTERTAINERS delight! SPACIOUS open concept with crown molding throughout. Luxuriate in the PRIVATE large Owners Suite with tray ceiling, double vanity, separate jetted tub and shower, and spacious closet. Three additional bedrooms are located on the opposite side of the house with a Jack and Jill full bath located between two of them. The 4th bedroom could double as an office, nursery, bonus room, or for extra storage. There are CUSTOM BUILT cabinets throughout the kitchen and home. BUILT-IN bookshelves and tray ceiling in the family room along with the gas fireplace create an UPSCALE lifestyle and living space. The sunroom boasts gorgeous wood walls and ceiling along with an additional gas fireplace and half bath convenient for those RELAXING on the deck or at the pool. Need some time away in the MAN CAVE or additional entertainment space? The detached garage is heated and cooled for COMFORT and ease. The 14-foot wide covered and graveled space that surrounds two sides of this detached building provide more space for entertaining and relaxing as well as space for storing farm equipment or toys. Brothering this detached building is a 3 space outbuilding perfect for tractor or 4-wheeler storage with a center space tall enough for an RV or boat storage. This property includes 2 tracts: the home and 5 acres plus an adjoining 4 acre tract of land. Perfect UPSCALE living space for the GENTLEMAN farmer or country living LIFESTYLE for someone wanting to ESCAPE city life.
Location
State GA
County Oglethorpe
Rooms
Basement Crawl Space
Main Level Bedrooms 4
Interior
Interior Features Attic Expandable, Bookcases, Tray Ceiling(s), High Ceilings, Double Vanity, Soaking Tub, Separate Shower, Walk-In Closet(s), Master On Main Level
Heating Electric, Central, Heat Pump
Cooling Electric, Ceiling Fan(s), Central Air
Flooring Hardwood, Tile, Carpet
Fireplaces Number 2
Fireplaces Type Factory Built, Gas Log
Exterior
Garage Attached, Garage Door Opener, Garage, Kitchen Level, Parking Pad, RV/Boat Parking, Side/Rear Entrance, Storage
Community Features None
Utilities Available Electricity Available, Natural Gas Available, Water Available
Roof Type Tin
Building
Story One and One Half
Sewer Septic Tank
Level or Stories One and One Half
Construction Status Resale
Schools
Elementary Schools Oglethorpe County Primary/Elem
Middle Schools Oglethorpe County
High Schools Oglethorpe County
Others
Acceptable Financing Cash, Conventional, FHA, VA Loan, USDA Loan
Listing Terms Cash, Conventional, FHA, VA Loan, USDA Loan
Financing Conventional
Read Less Info
Want to know what your home might be worth? Contact us for a FREE valuation!

Our team is ready to help you sell your home for the highest possible price ASAP

© 2024 Georgia Multiple Listing Service. All Rights Reserved.

Making real estate simple, fun and stress-free!






