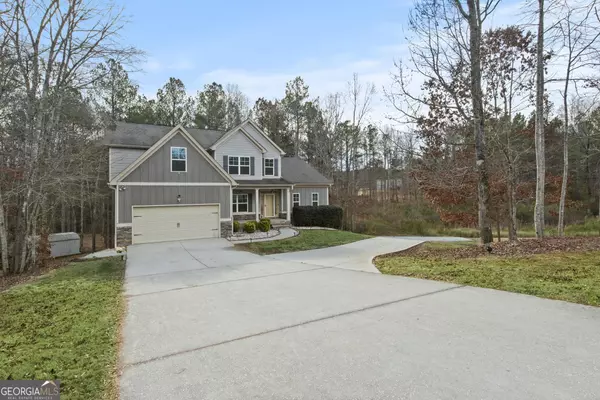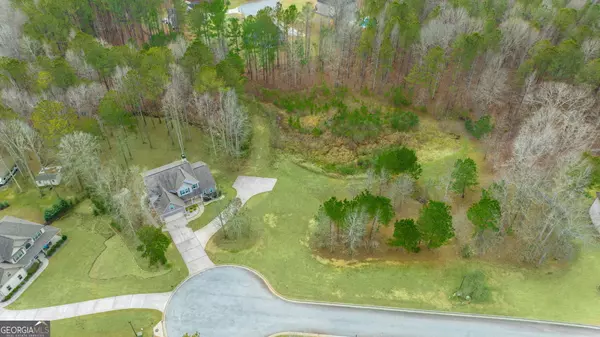$565,000
$565,000
For more information regarding the value of a property, please contact us for a free consultation.
4 Beds
4.5 Baths
4,783 SqFt
SOLD DATE : 02/29/2024
Key Details
Sold Price $565,000
Property Type Single Family Home
Sub Type Single Family Residence
Listing Status Sold
Purchase Type For Sale
Square Footage 4,783 sqft
Price per Sqft $118
Subdivision Savannah Woods
MLS Listing ID 10239695
Sold Date 02/29/24
Style Craftsman,Traditional
Bedrooms 4
Full Baths 4
Half Baths 1
HOA Fees $250
HOA Y/N Yes
Originating Board Georgia MLS 2
Year Built 2015
Annual Tax Amount $5,315
Tax Year 2023
Lot Size 2.210 Acres
Acres 2.21
Lot Dimensions 2.21
Property Description
FANTASTIC CRAFTSMAN HOME NESTLED ON A 2.21+/- ACRE CUL-DE-SAC LOT! Spacious kitchen w/granite countertops, stainless steel appliances, hardwood flooring & granite top island. Breakfast area w/bay window & hardwood flooring. Family room w/soaring ceiling, wall of windows, hardwood flooring & slate surround fireplace. Large oversized covered porch off the family room overlooking wooded back yard. Dining room w/hardwood flooring. Laundry room off kitchen hallway. 3 Guest bedrooms upstairs w/new carpet & 2 guest bathrooms and a bonus room upstairs w/hardwood flooring! Master on main w/trey ceiling & walk-in closet w/custom built-ins. Master bath w/double vanity, garden tub & separate shower. Full finished basement w/game room, rec room, office, media room & potential for a 5th bedroom. 3 Heating & a/c units. Concrete sidewalk from the driveway to the basement level. Concrete 39' x 20' car or RV parking pad on the right side of the house. Covered concrete patio off the rec room in the basement. Oversized aluminum outbuilding (9.6'x13') & much more!
Location
State GA
County Coweta
Rooms
Other Rooms Outbuilding
Basement Finished Bath, Concrete, Daylight, Finished, Full, Interior Entry
Dining Room Separate Room
Interior
Interior Features Double Vanity, High Ceilings, Master On Main Level, Rear Stairs, Separate Shower, Soaking Tub, Tile Bath, Tray Ceiling(s), Entrance Foyer, Walk-In Closet(s)
Heating Central, Dual, Electric, Heat Pump
Cooling Central Air, Dual, Electric
Flooring Hardwood, Tile
Fireplaces Number 1
Fireplaces Type Factory Built, Family Room
Fireplace Yes
Appliance Dishwasher, Electric Water Heater, Microwave, Oven/Range (Combo), Refrigerator, Stainless Steel Appliance(s)
Laundry In Hall
Exterior
Parking Features Attached, Garage, Garage Door Opener, Kitchen Level, Parking Pad
Garage Spaces 2.0
Community Features Street Lights
Utilities Available Cable Available, Electricity Available, High Speed Internet, Phone Available, Water Available
View Y/N No
Roof Type Composition
Total Parking Spaces 2
Garage Yes
Private Pool No
Building
Lot Description Cul-De-Sac, Level, Private, Sloped
Faces I-85S, Exit 47, right onto Hwy 34 (Bullsboro Dr), right on Millard Farmer Ind Blvd (Hwy 34 Bypass), right on Roscoe Road, right onto Gibson Road, continue on J. Smith Road to right into Savannah Woods, left onto Gracie Gardens Court, right onto Annabelle Lane to home in cul-de-sac.
Sewer Septic Tank
Water Public
Structure Type Concrete,Stone
New Construction No
Schools
Elementary Schools Arnco Sargent
Middle Schools Madras
High Schools Newnan
Others
HOA Fee Include Management Fee,Reserve Fund
Tax ID 071 5186 033
Security Features Security System,Smoke Detector(s)
Acceptable Financing Cash, Conventional, FHA, VA Loan
Listing Terms Cash, Conventional, FHA, VA Loan
Special Listing Condition Resale
Read Less Info
Want to know what your home might be worth? Contact us for a FREE valuation!

Our team is ready to help you sell your home for the highest possible price ASAP

© 2025 Georgia Multiple Listing Service. All Rights Reserved.
Making real estate simple, fun and stress-free!






