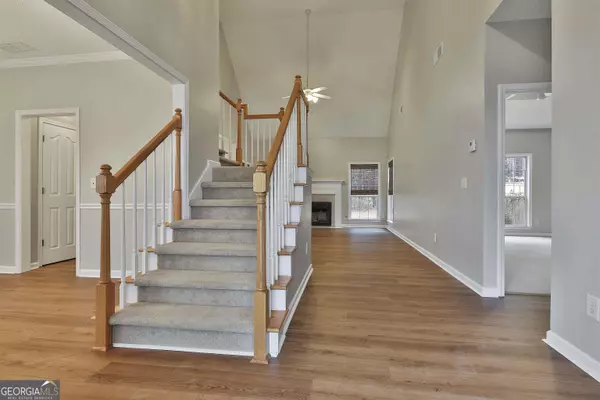$374,900
$374,900
For more information regarding the value of a property, please contact us for a free consultation.
4 Beds
2.5 Baths
2,510 SqFt
SOLD DATE : 02/28/2024
Key Details
Sold Price $374,900
Property Type Single Family Home
Sub Type Single Family Residence
Listing Status Sold
Purchase Type For Sale
Square Footage 2,510 sqft
Price per Sqft $149
Subdivision Summergrove
MLS Listing ID 20158545
Sold Date 02/28/24
Style Traditional
Bedrooms 4
Full Baths 2
Half Baths 1
HOA Fees $795
HOA Y/N Yes
Originating Board Georgia MLS 2
Year Built 2004
Annual Tax Amount $2,737
Tax Year 2023
Lot Size 9,583 Sqft
Acres 0.22
Lot Dimensions 9583.2
Property Description
Take Another Look...New Updates, including All new LVP flooring in foyer, powder room, dining room, family room, kitchen, breakfast area, laundry, and adjacnt closets...Plus fresh neutral paint on entire main level and stairway and upper hallway! Come see the Difference! 4 Bedrooms Plus Bonus * Owner's Bedroom (#1) on main level with an abundance of windows providing a peaceful view of the back yard * Owner's Bath features 12" tile flooring, Dual sink vanity, Oval soaking tub with "Bottle Glass" window above for privacy, yet lets in the light, Separate shower, Private toilet room, and Walk-in-closet! * Private back yard with extensive wooded GREENSPACE behind * Awesome two-story foyer open to the Two-story Family room * Light and Bright * Formal dining room with crown molding * Nice kitchen with natural stained cabinetry...Under cabinet lighting, Food pantry, Stainless appliances including range/oven, microwave, fridge...Custom tumbled stone backsplash...Light-filled Breakfast room overlooking back yard * Laundry room (Washer/Dryer Remain) with Additional shelving for second food pantry, small appliances or whatever you need * Easily accessible powder room with Pedestal sink * The Upper Level Features include Front Facing Bedroom #2 with Octagon tray ceiling * Bedroom #3 has hardwood flooring (previously used as office) * Rear Bedroom #4 with Octagon tray ceiling * Spacious Bonus room with storage in the eaves * Compartmentalized Hall bath with spacious dual sink vanity room and separate room for Tub/Shower and Toilet * Ceiling fans with lights in all Bedrooms * Pull down attic stairs * Two-car garage with opener * Wired for Security * Newnan Crossing Elementary, Lee Middle, East Coweta High! **ENJOY the amenities of SUMMERGROVE...Sidewalks, Parks, Playgrounds, Three Pools, Tennis Courts, Pickleball, Lazy River, Clubhouse, Lake and Easy Access to the LINC Walking/Biking Trails! ** SUMMERGROVE Golf memberships are available for additional fees ** Easy Commute to I85, Piedmont Newnan Hospital, Medical Facilities, Historic Downtown Newnan, Shopping at Ashley Park, Restaurants, Etc!
Location
State GA
County Coweta
Rooms
Basement None
Dining Room Separate Room
Interior
Interior Features Tray Ceiling(s), Vaulted Ceiling(s), High Ceilings, Double Vanity, Entrance Foyer, Soaking Tub, Separate Shower, Tile Bath, Walk-In Closet(s), Master On Main Level, Split Bedroom Plan
Heating Natural Gas, Forced Air, Dual
Cooling Electric, Ceiling Fan(s), Central Air, Dual
Flooring Hardwood, Tile, Carpet, Vinyl
Fireplaces Number 1
Fireplaces Type Family Room, Factory Built, Gas Starter
Fireplace Yes
Appliance Gas Water Heater, Dryer, Washer, Dishwasher, Microwave, Oven/Range (Combo), Refrigerator, Stainless Steel Appliance(s)
Laundry In Kitchen
Exterior
Parking Features Attached, Garage Door Opener, Garage, Kitchen Level
Garage Spaces 2.0
Community Features Clubhouse, Golf, Lake, Park, Playground, Pool, Sidewalks, Street Lights, Tennis Court(s)
Utilities Available Underground Utilities, Cable Available, Sewer Connected, High Speed Internet, Natural Gas Available
View Y/N No
Roof Type Composition
Total Parking Spaces 2
Garage Yes
Private Pool No
Building
Lot Description Greenbelt, Level, Private, Sloped
Faces From Hwy 34 (Bullsboro) at Shenandoah...turn on Shenendoah toward Lower F'ville Road. Cross Lower F'ville into SUMMERGROVE main entrance...Right on Highwoods, Right on Fairway, Right on Westhill *** OR *** From Ashley Park area, Take Lower Fayetteville Road East and turn Right on Newnan Crossing... Left just past Publix on Westhill ...Look for KW sign at #321 on the Left. Sloping front yard but wait until you see the private level yard in the back!!
Foundation Slab
Sewer Public Sewer
Water Public
Structure Type Stucco,Brick,Vinyl Siding
New Construction No
Schools
Elementary Schools Newnan Crossing
Middle Schools Lee
High Schools East Coweta
Others
HOA Fee Include Facilities Fee,Management Fee,Swimming,Tennis
Tax ID SG9 006
Security Features Security System,Smoke Detector(s)
Acceptable Financing Cash, Conventional, FHA, VA Loan
Listing Terms Cash, Conventional, FHA, VA Loan
Special Listing Condition Resale
Read Less Info
Want to know what your home might be worth? Contact us for a FREE valuation!

Our team is ready to help you sell your home for the highest possible price ASAP

© 2025 Georgia Multiple Listing Service. All Rights Reserved.
Making real estate simple, fun and stress-free!






