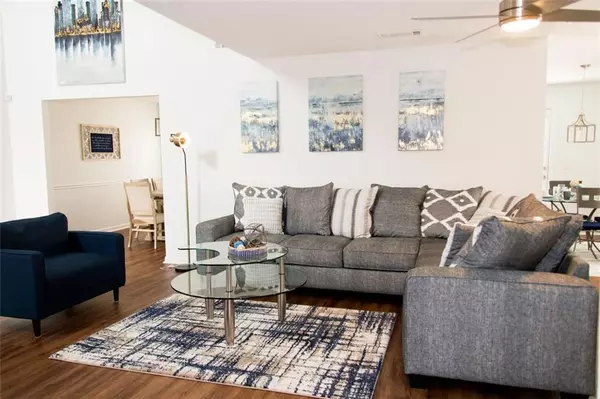$270,000
$284,900
5.2%For more information regarding the value of a property, please contact us for a free consultation.
3 Beds
2.5 Baths
1,620 SqFt
SOLD DATE : 02/22/2024
Key Details
Sold Price $270,000
Property Type Single Family Home
Sub Type Single Family Residence
Listing Status Sold
Purchase Type For Sale
Square Footage 1,620 sqft
Price per Sqft $166
Subdivision Waverly Park
MLS Listing ID 7301616
Sold Date 02/22/24
Style Traditional
Bedrooms 3
Full Baths 2
Half Baths 1
Construction Status Updated/Remodeled
HOA Fees $325
HOA Y/N Yes
Originating Board First Multiple Listing Service
Year Built 2005
Annual Tax Amount $3,439
Tax Year 2022
Lot Size 0.408 Acres
Acres 0.408
Property Description
***Back on Market*** No fault of the Seller, Buyer was unable to qualify for financing.
Great opportunity to make this updated 3-bedroom, 2.5-bath home in Waverly Park Neighborhood yours! Spacious layout with luxury plank flooring throughout main level. The highlight of the home is the oversized living room, which comes complete with a charming fireplace, creating a cozy ambiance perfect for relaxing evenings. For those who love to entertain this home offers both a formal dining room and a eat-in-kitchen. Whether hosting elegant dinner parties or enjoying a casual family breakfast, there's a perfect space for every occasion. The oversized owner's closet provides ample storage, ensuring your belongings are kept neatly organized. You'll also find a separate garden tub and shower in the master bathroom, to help you unwind after a long day. Practicality meets convenience with the inclusion of a large laundry room and a spacious 2-car garage, providing plenty of room for both storage and vehicles. With nearly a ½ acre yard, there is plenty of space to have some backyard fun! Home is also located in a cul-de-sac. Situated close to the Atlanta International Airport. Easy access to I85 and 285, downtown Atlanta, shopping centers, downtown Atlanta and Main Street College Park restaurants.
Location
State GA
County Fulton
Lake Name None
Rooms
Bedroom Description Oversized Master
Other Rooms None
Basement None
Dining Room None
Interior
Interior Features Entrance Foyer 2 Story, Walk-In Closet(s)
Heating Central
Cooling Central Air
Flooring Carpet, Vinyl
Fireplaces Number 1
Fireplaces Type None
Window Features None
Appliance Dishwasher, Refrigerator, Microwave
Laundry Laundry Room
Exterior
Exterior Feature None
Parking Features Driveway, Garage
Garage Spaces 2.0
Fence None
Pool None
Community Features Near Schools
Utilities Available Electricity Available, Natural Gas Available, Water Available, Sewer Available
Waterfront Description None
View Other
Roof Type Shingle
Street Surface Asphalt
Accessibility None
Handicap Access None
Porch Patio
Total Parking Spaces 2
Private Pool false
Building
Lot Description Back Yard, Cul-De-Sac
Story Two
Foundation Slab
Sewer Public Sewer
Water Public
Architectural Style Traditional
Level or Stories Two
Structure Type Stone,Vinyl Siding
New Construction No
Construction Status Updated/Remodeled
Schools
Elementary Schools Feldwood
Middle Schools Mcnair - Fulton
High Schools Banneker
Others
Senior Community no
Restrictions true
Tax ID 09F260101061526
Special Listing Condition None
Read Less Info
Want to know what your home might be worth? Contact us for a FREE valuation!

Our team is ready to help you sell your home for the highest possible price ASAP

Bought with First Choice Homes Realty, LLC

Making real estate simple, fun and stress-free!






