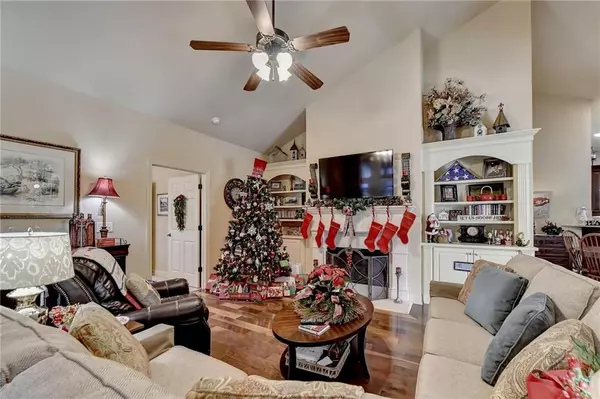$545,000
$569,900
4.4%For more information regarding the value of a property, please contact us for a free consultation.
4 Beds
3 Baths
2,665 SqFt
SOLD DATE : 02/12/2024
Key Details
Sold Price $545,000
Property Type Condo
Sub Type Condominium
Listing Status Sold
Purchase Type For Sale
Square Footage 2,665 sqft
Price per Sqft $204
Subdivision Brookhaven At Lanier Ridge
MLS Listing ID 7316766
Sold Date 02/12/24
Style Cluster Home,Garden (1 Level),Ranch
Bedrooms 4
Full Baths 3
Construction Status Resale
HOA Fees $450
HOA Y/N Yes
Originating Board First Multiple Listing Service
Year Built 2011
Annual Tax Amount $725
Tax Year 2023
Lot Size 2,421 Sqft
Acres 0.0556
Property Description
Welcome to your dream home located in the high-demand neighborhood of Brookhaven at Lanier. This brick and stone step-less ranch was the original model home for this 55 and up active adult resort style gated community. This cozy open concept plan has a large kitchen with granite countertops, a large living room with a gas fireplace as well as built in shelves. There is a separate formal dining room and office area. There are three bedrooms and 2 bathrooms located downstairs including the luxury owners suite with a double sink vanity and large shower with drop down seat. The second floor can be used as a large loft or spacious bedroom with a full bathroom. Enjoy the spacious sunroom or head to the large community clubhouse with a heated pool and gym access. Relax and enjoy leisure living as the HOA includes exterior and yard maintenance, pest control and gated security. Just off exit 14 @ Hwy 400. Close to shopping, lake Lanier and 1 mile from Northside Hospital.
Location
State GA
County Forsyth
Lake Name None
Rooms
Bedroom Description Master on Main
Other Rooms None
Basement None
Main Level Bedrooms 3
Dining Room Seats 12+, Separate Dining Room
Interior
Interior Features Bookcases, Cathedral Ceiling(s), Double Vanity, Entrance Foyer, High Ceilings 9 ft Main, Vaulted Ceiling(s), Walk-In Closet(s)
Heating Electric, Natural Gas, Zoned
Cooling Ceiling Fan(s), Central Air
Flooring Carpet, Hardwood, Laminate
Fireplaces Number 1
Fireplaces Type Factory Built, Family Room, Gas Log, Great Room
Window Features Insulated Windows
Appliance Dishwasher, Gas Cooktop, Microwave, Range Hood
Laundry In Hall, Laundry Room, Lower Level
Exterior
Exterior Feature Lighting, Private Front Entry
Garage Attached, Covered, Driveway, Garage, Garage Door Opener, Kitchen Level, Level Driveway
Garage Spaces 2.0
Fence None
Pool None
Community Features Clubhouse, Fitness Center, Gated, Homeowners Assoc, Meeting Room, Near Schools, Near Shopping, Pool
Utilities Available Cable Available, Electricity Available, Natural Gas Available, Sewer Available, Water Available
Waterfront Description None
View Trees/Woods
Roof Type Composition,Shingle
Street Surface Asphalt,Concrete
Accessibility Accessible Bedroom, Central Living Area, Closets
Handicap Access Accessible Bedroom, Central Living Area, Closets
Porch Covered, Enclosed, Front Porch, Patio, Rear Porch
Private Pool false
Building
Lot Description Landscaped
Story One and One Half
Foundation Slab
Sewer Public Sewer
Water Public
Architectural Style Cluster Home, Garden (1 Level), Ranch
Level or Stories One and One Half
Structure Type Brick 3 Sides,Stone
New Construction No
Construction Status Resale
Schools
Elementary Schools Mashburn
Middle Schools Lakeside - Forsyth
High Schools Forsyth Central
Others
Senior Community yes
Restrictions true
Tax ID 200 237
Ownership Fee Simple
Financing yes
Special Listing Condition None
Read Less Info
Want to know what your home might be worth? Contact us for a FREE valuation!

Our team is ready to help you sell your home for the highest possible price ASAP

Bought with Ansley Real Estate| Christie's International Real Estate

Making real estate simple, fun and stress-free!






