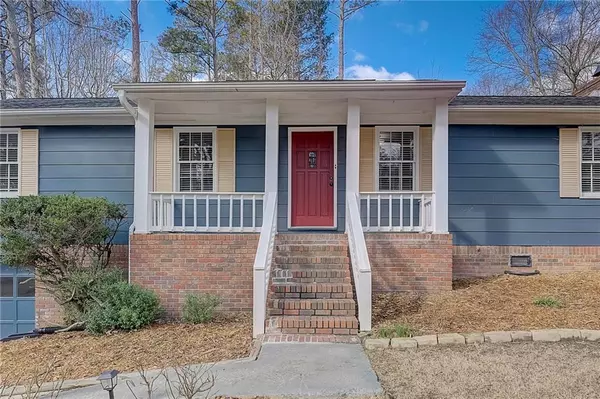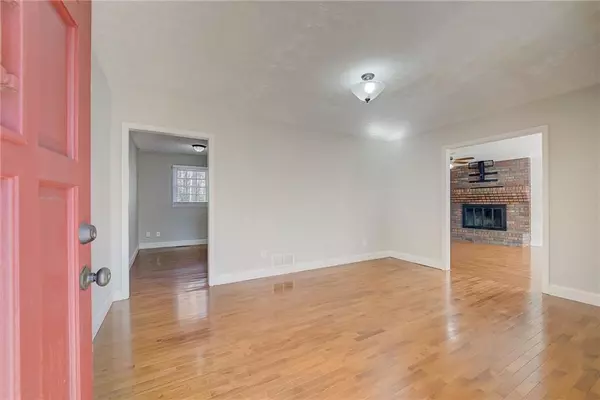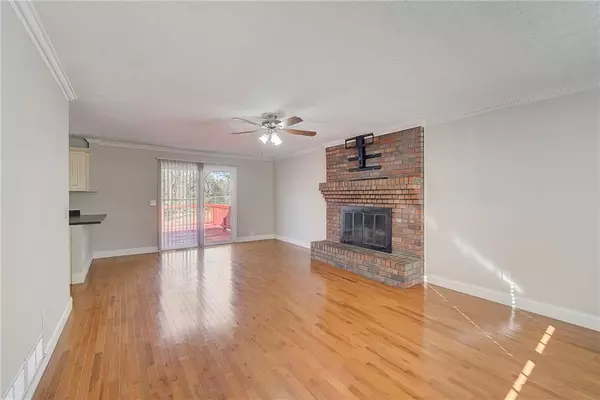$353,000
$353,000
For more information regarding the value of a property, please contact us for a free consultation.
3 Beds
2 Baths
1,425 SqFt
SOLD DATE : 02/20/2024
Key Details
Sold Price $353,000
Property Type Single Family Home
Sub Type Single Family Residence
Listing Status Sold
Purchase Type For Sale
Square Footage 1,425 sqft
Price per Sqft $247
Subdivision Salem Woods
MLS Listing ID 7331913
Sold Date 02/20/24
Style Cottage,Country,Ranch
Bedrooms 3
Full Baths 2
Construction Status Resale
HOA Y/N No
Originating Board First Multiple Listing Service
Year Built 1975
Annual Tax Amount $2,776
Tax Year 2023
Lot Size 0.491 Acres
Acres 0.4914
Property Description
Welcome to your ranch-style retreat! This charming 3-bedroom, 2-bathroom home is located just a few miles from downtown Acworth and the shores of Lake Allatoona. Enjoy easy access to I-75 and the Peach Pass Lane. Step inside to discover a spacious layout that offers a formal living room that can be used as a dining room and a large family room with a brick fireplace. The eat-in kitchen opens to the family room and includes a stainless steel refrigerator, dishwasher and gas range. The owner’s and secondary bathrooms have been beautifully updated. Enjoy the convenience of a large private fenced yard, perfect for outdoor activities and furry friends. The deck offers an ideal spot for entertaining guests or simply unwinding. Come experience the perfect blend of modern updates and tranquil living in this inviting home!
Location
State GA
County Cherokee
Lake Name None
Rooms
Bedroom Description Master on Main
Other Rooms None
Basement Driveway Access, Exterior Entry, Interior Entry, Partial, Unfinished
Main Level Bedrooms 3
Dining Room Separate Dining Room
Interior
Interior Features Crown Molding
Heating Forced Air, Natural Gas
Cooling Ceiling Fan(s), Central Air
Flooring Carpet, Hardwood, Stone
Fireplaces Number 1
Fireplaces Type Brick, Living Room, Masonry
Window Features None
Appliance Dishwasher, Gas Range, Gas Water Heater, Microwave, Refrigerator
Laundry In Basement
Exterior
Exterior Feature Rain Gutters
Parking Features Drive Under Main Level, Driveway, Garage, Garage Faces Front, Parking Pad
Garage Spaces 1.0
Fence Back Yard, Chain Link
Pool None
Community Features None
Utilities Available Cable Available, Electricity Available, Natural Gas Available, Phone Available, Water Available
Waterfront Description None
View Trees/Woods
Roof Type Composition
Street Surface Asphalt
Accessibility None
Handicap Access None
Porch Covered, Deck, Front Porch
Private Pool false
Building
Lot Description Back Yard
Story One
Foundation Block, Concrete Perimeter
Sewer Septic Tank
Water Public
Architectural Style Cottage, Country, Ranch
Level or Stories One
Structure Type Wood Siding
New Construction No
Construction Status Resale
Schools
Elementary Schools Oak Grove - Cherokee
Middle Schools E.T. Booth
High Schools Etowah
Others
Senior Community no
Restrictions false
Tax ID 21N06C 129
Special Listing Condition None
Read Less Info
Want to know what your home might be worth? Contact us for a FREE valuation!

Our team is ready to help you sell your home for the highest possible price ASAP

Bought with ERA Sunrise Realty

Making real estate simple, fun and stress-free!






