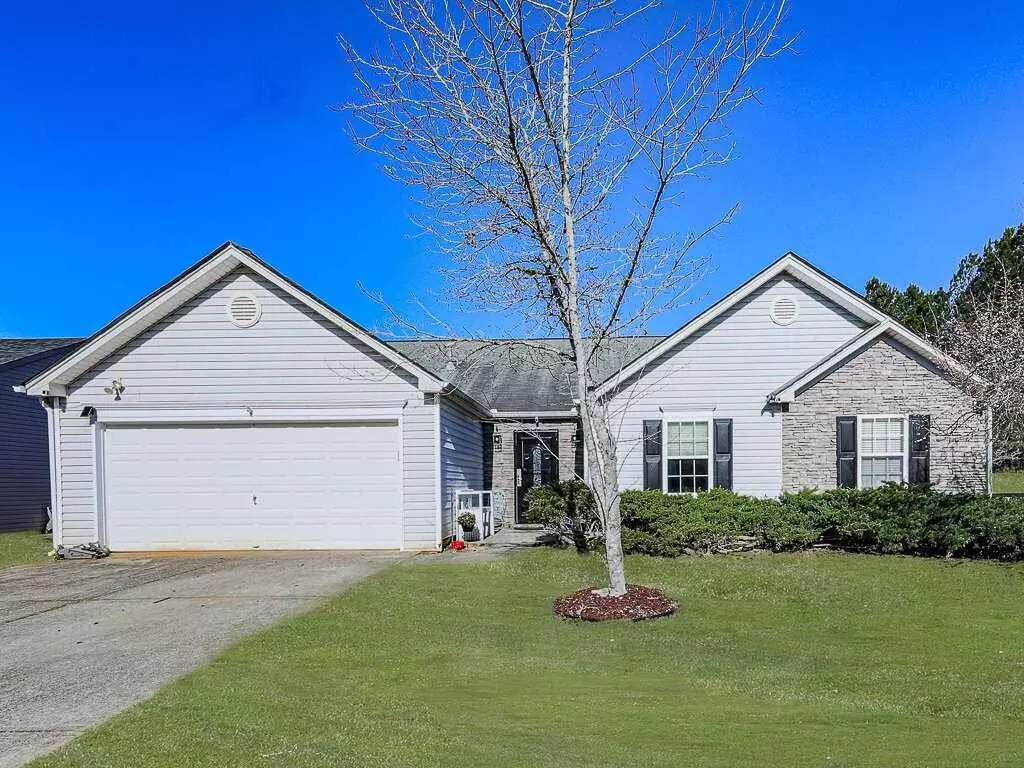$405,000
$399,900
1.3%For more information regarding the value of a property, please contact us for a free consultation.
4 Beds
2 Baths
2,168 SqFt
SOLD DATE : 02/20/2024
Key Details
Sold Price $405,000
Property Type Single Family Home
Sub Type Single Family Residence
Listing Status Sold
Purchase Type For Sale
Square Footage 2,168 sqft
Price per Sqft $186
Subdivision Deer Valley
MLS Listing ID 7311103
Sold Date 02/20/24
Style Ranch
Bedrooms 4
Full Baths 2
Construction Status Resale
HOA Fees $250
HOA Y/N Yes
Originating Board First Multiple Listing Service
Year Built 2003
Annual Tax Amount $3,051
Tax Year 2022
Lot Size 0.310 Acres
Acres 0.31
Property Description
Welcome to this stunningly renovated stepless ranch home with a two-car garage. Prepare to be captivated by the open floor plan, stainless steel appliances, and the elegant granite counters in both the kitchen and bathrooms. Every detail has been carefully considered, from the new sinks and faucets to the stylish light fixtures and door hardware. The spacious floor plan boasts a formal dining room, a sunroom perfect for relaxation, an eat-in kitchen for casual meals, and a large den with a cathedral ceiling that adds a touch of grandeur. The owner's suite is truly impressive, featuring a walk-in closet that provides ample storage space. Situated on a large, level lot with a fenced backyard, this home offers both privacy and tranquility. Located in a peaceful community, you'll enjoy easy access to the beautiful Lake Allatoona, as well as a range of amenities, shopping, dining options, and excellent schools. This move-in ready home is an absolute must-see! Don't miss out on this rare opportunity!
Location
State GA
County Cobb
Lake Name None
Rooms
Bedroom Description Master on Main
Other Rooms None
Basement None
Main Level Bedrooms 4
Dining Room Great Room
Interior
Interior Features Disappearing Attic Stairs, High Ceilings, High Ceilings 9 ft Lower, High Ceilings 9 ft Main, High Ceilings 9 ft Upper, Tray Ceiling(s), Walk-In Closet(s)
Heating Central, Forced Air, Natural Gas
Cooling Ceiling Fan(s), Central Air, Other
Flooring Carpet, Other
Fireplaces Number 1
Fireplaces Type Factory Built, Family Room, Gas Starter
Window Features Double Pane Windows,Insulated Windows
Appliance Dishwasher, Disposal, Gas Water Heater, Microwave
Laundry In Hall, Laundry Room
Exterior
Exterior Feature Other, Private Yard
Parking Features Garage
Garage Spaces 2.0
Fence Back Yard, Fenced
Pool None
Community Features Homeowners Assoc, Sidewalks, Street Lights
Utilities Available Cable Available, Electricity Available, Natural Gas Available, Phone Available, Sewer Available, Underground Utilities, Water Available
Waterfront Description None
View Other
Roof Type Composition
Street Surface Asphalt
Accessibility None
Handicap Access None
Porch Patio
Private Pool false
Building
Lot Description Level, Private
Story One
Foundation Concrete Perimeter
Sewer Public Sewer
Water Public
Architectural Style Ranch
Level or Stories One
Structure Type Stone,Vinyl Siding
New Construction No
Construction Status Resale
Schools
Elementary Schools Pickett'S Mill
Middle Schools Durham
High Schools Allatoona
Others
Senior Community no
Restrictions false
Tax ID 20011600180
Ownership Fee Simple
Financing no
Special Listing Condition None
Read Less Info
Want to know what your home might be worth? Contact us for a FREE valuation!

Our team is ready to help you sell your home for the highest possible price ASAP

Bought with Maximum One Realty Greater ATL.

Making real estate simple, fun and stress-free!






