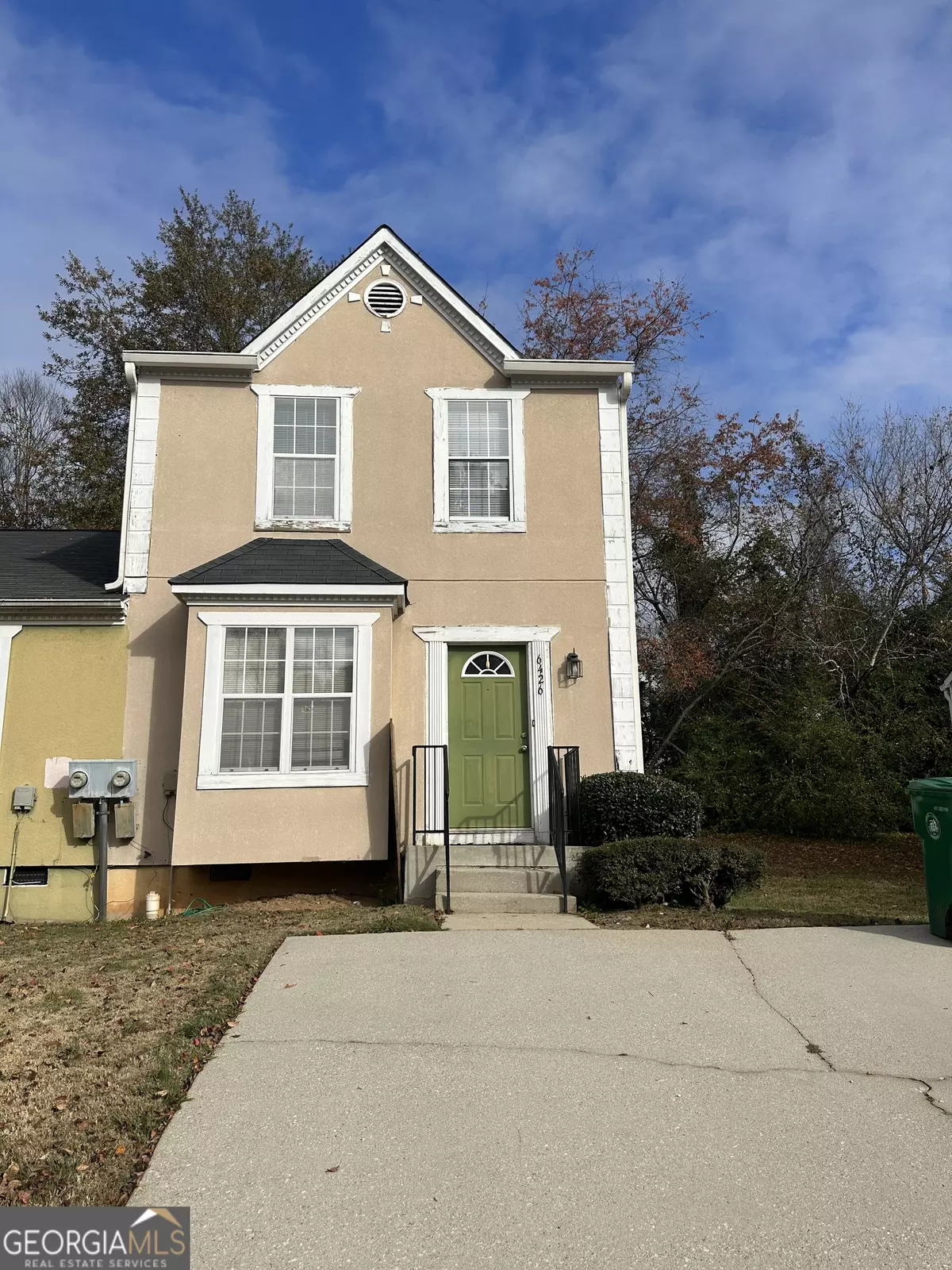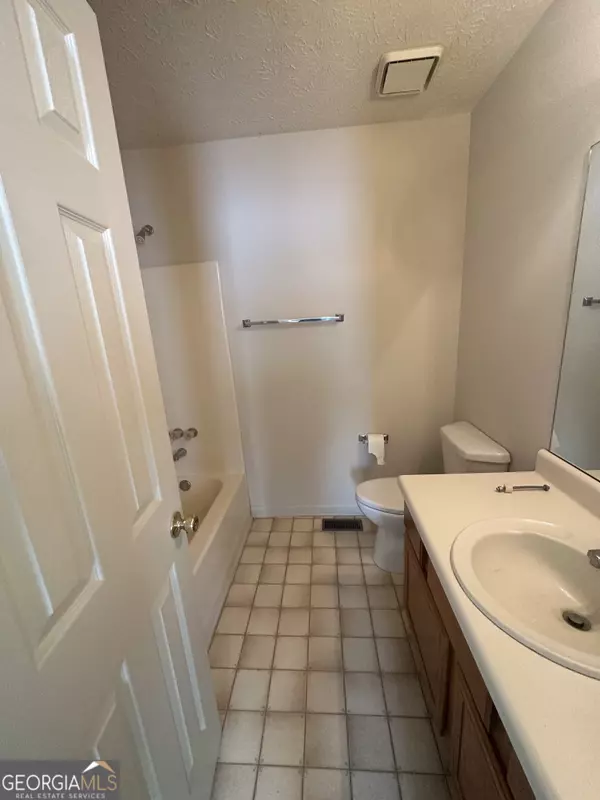Bought with Jonathan Monnier • Adams Realtors
$161,500
$159,900
1.0%For more information regarding the value of a property, please contact us for a free consultation.
3 Beds
2.5 Baths
1,166 SqFt
SOLD DATE : 02/09/2024
Key Details
Sold Price $161,500
Property Type Townhouse
Sub Type Townhouse
Listing Status Sold
Purchase Type For Sale
Square Footage 1,166 sqft
Price per Sqft $138
Subdivision Marbut Commons
MLS Listing ID 10231045
Sold Date 02/09/24
Style Cluster
Bedrooms 3
Full Baths 2
Half Baths 1
Construction Status Resale
HOA Y/N No
Year Built 1992
Annual Tax Amount $1,891
Tax Year 2022
Lot Size 4,356 Sqft
Property Description
Welcome to this move-in-ready gem nestled in the peaceful in Marbut Commons a a perfect find for those with a busy lifestyle. This townhome boasts a charming stucco front, durable Hardiplank siding, and an expansive rear deck offering utmost privacy. With room for up to four cars in the driveway, parking will never be an issue. Step inside, and you'll immediately feel at home in the inviting living room, complete with a cozy fireplace that promises to warm even the chilliest of nights. The open-concept floorplan seamlessly connects the living room to the dining area, making it ideal for gatherings or formal dining occasions. The adjacent kitchen features an eat-in bar, perfect for quick meals on the go, and offers ample cabinet space for all your storage needs. Conveniently located off the kitchen is a half bath, adding to the functionality of this home. Head upstairs to discover all the bedrooms, with the master bedroom providing a serene retreat for restful nights. The laundry room is conveniently positioned between the master bedroom and guest bedrooms, ensuring laundry day is a breeze. A full bathroom in the hallway serves the additional bedrooms, all of which can comfortably accommodate queen or king-sized beds. One of the standout features of the Marbut Commons community is the absence of bothersome HOA fees, making this home an incredible value for its price. Don't miss out on the opportunity to make this your new home sweet home!
Location
State GA
County Dekalb
Rooms
Basement None
Interior
Interior Features Other
Heating Forced Air, Natural Gas
Cooling Ceiling Fan(s), Electric
Flooring Carpet, Vinyl
Fireplaces Number 1
Exterior
Garage Parking Pad
Community Features None
Utilities Available Sewer Available
Roof Type Composition
Building
Story Two
Sewer Public Sewer
Level or Stories Two
Construction Status Resale
Schools
Elementary Schools Redan
Middle Schools Lithonia
High Schools Lithonia
Others
Acceptable Financing Cash, Conventional
Listing Terms Cash, Conventional
Financing Conventional
Special Listing Condition As Is
Read Less Info
Want to know what your home might be worth? Contact us for a FREE valuation!

Our team is ready to help you sell your home for the highest possible price ASAP

© 2024 Georgia Multiple Listing Service. All Rights Reserved.

Making real estate simple, fun and stress-free!






