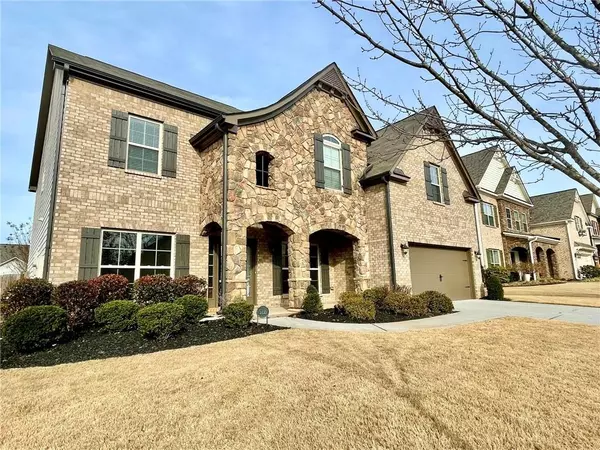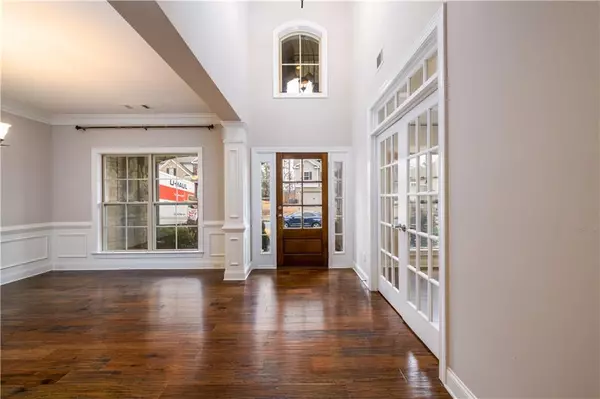$810,000
$829,000
2.3%For more information regarding the value of a property, please contact us for a free consultation.
5 Beds
4 Baths
4,240 SqFt
SOLD DATE : 02/02/2024
Key Details
Sold Price $810,000
Property Type Single Family Home
Sub Type Single Family Residence
Listing Status Sold
Purchase Type For Sale
Square Footage 4,240 sqft
Price per Sqft $191
Subdivision Arbors At Lakeview
MLS Listing ID 7314964
Sold Date 02/02/24
Style Traditional
Bedrooms 5
Full Baths 4
Construction Status Resale
HOA Fees $900
HOA Y/N Yes
Originating Board First Multiple Listing Service
Year Built 2017
Annual Tax Amount $5,530
Tax Year 2022
Lot Size 10,890 Sqft
Acres 0.25
Property Description
Stepping up to this Elegance Custom Meticulously designed home with stone arches makes you feel your at home. The 2 story foyer greets you as you enter. There is a Formal Banquet Dining room with several columns and a Formal Sitting Room. There is hardwoods throughout which lead you into a huge family room with a stone fireplace. The family room open up to the "Heart of the Home" chefs kitchen. The kitchen has white cabinets, a huge island with granite, stylish backsplash and upgraded pendants over the island. Enjoy your butlers pantry for serving guests. There is a guest room on the main with full walk in shower. Upstairs is a small loft for relaxing with a book. There are 3 large additional bedrooms, two have a Jack-n-jill bath and one bedroom has its own bath. The Primary en-suite is oversized with a sitting area, a huge closet and an oversized bathroom. The shower has double showerheads, soaking tub, dual sinks and separate make up area. Outside is an extended covered patio and flat entertainment yard. This home is filled with upgrades galore. The amenities are amazing with tennis, pool, waterslide, playground and clubhouse. Close to Halcyon, shopping restaurants and Hwy 400.
Location
State GA
County Forsyth
Lake Name None
Rooms
Bedroom Description Oversized Master,Sitting Room
Other Rooms Other
Basement None
Main Level Bedrooms 1
Dining Room Seats 12+
Interior
Interior Features High Ceilings 10 ft Main, Coffered Ceiling(s), Entrance Foyer, Walk-In Closet(s)
Heating Natural Gas, Forced Air
Cooling Ceiling Fan(s), Central Air
Flooring Carpet, Hardwood
Fireplaces Number 1
Fireplaces Type Family Room, Gas Log, Gas Starter
Window Features None
Appliance Double Oven, Dishwasher, Disposal, Gas Range, Gas Water Heater
Laundry Laundry Room, Upper Level
Exterior
Exterior Feature Private Yard
Parking Features Attached, Garage
Garage Spaces 2.0
Fence Fenced
Pool None
Community Features Homeowners Assoc, Pool, Sidewalks, Tennis Court(s)
Utilities Available Cable Available, Electricity Available, Natural Gas Available, Phone Available, Sewer Available, Water Available
Waterfront Description None
View Other
Roof Type Composition
Street Surface Other
Accessibility None
Handicap Access None
Porch Covered, Enclosed, Front Porch, Patio
Private Pool false
Building
Lot Description Level, Private
Story Two
Foundation Slab
Sewer Public Sewer
Water Public
Architectural Style Traditional
Level or Stories Two
Structure Type Brick Front,Cement Siding,Stone
New Construction No
Construction Status Resale
Schools
Elementary Schools Sawnee
Middle Schools Hendricks
High Schools West Forsyth
Others
HOA Fee Include Swim,Tennis
Senior Community no
Restrictions true
Tax ID 078 458
Acceptable Financing Cash, Conventional, FHA
Listing Terms Cash, Conventional, FHA
Special Listing Condition None
Read Less Info
Want to know what your home might be worth? Contact us for a FREE valuation!

Our team is ready to help you sell your home for the highest possible price ASAP

Bought with HomeSmart
Making real estate simple, fun and stress-free!






