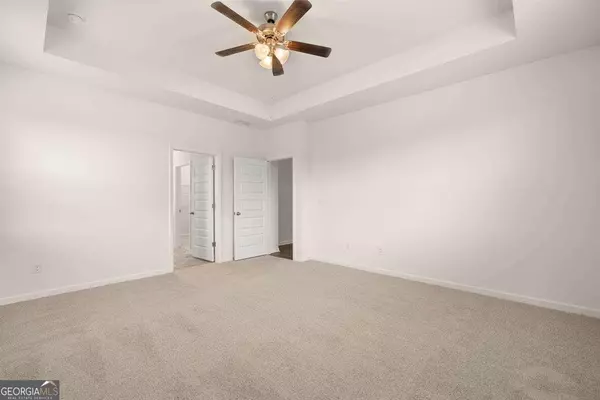Bought with Ronald Cuadra • Keller Williams Rlty Atl. Part
$415,695
$415,655
For more information regarding the value of a property, please contact us for a free consultation.
4 Beds
2.5 Baths
2,411 SqFt
SOLD DATE : 02/07/2024
Key Details
Sold Price $415,695
Property Type Single Family Home
Sub Type Single Family Residence
Listing Status Sold
Purchase Type For Sale
Square Footage 2,411 sqft
Price per Sqft $172
Subdivision Stillwater Springs
MLS Listing ID 10205161
Sold Date 02/07/24
Style Traditional
Bedrooms 4
Full Baths 2
Half Baths 1
Construction Status New Construction
HOA Fees $550
HOA Y/N Yes
Year Built 2023
Tax Year 2022
Lot Size 0.744 Acres
Property Description
This 4BR/ 2.5BA Avion ranch plan, sitting on a 1-acre site, is minutes away from Hwy 316, shopping, and a future health facility. SPECIAL FINANCING WITH EXTREMELY LOW INTEREST RATE OPPORTUNITIES ON SELECT HOMESITES. This home has a large Kitchen facing the Spacious Family Room which has a fireplace! The HUGE kitchen Island can seat four, A flex space can be used as an office, formal dining or living room! The spacious Owner Ste includes a walk-in closet, shower and separate garden tub. The other three secondary bedrooms are separated from the primary bedroom ensuring privacy. A rear covered 10x24 patio and 2 car garage complete this lovely home! Your new home is built with an industry leading suite of smart home products that keep you connected with the people and place you value the most. Photos are for illustrative purposes and do not depict actual home. Closing cost contributions given when using DHI Mortgage and ask our about special rates. Prices subject to change at any time and this listing although believed to be accurate may not reflect the latest changes.
Location
State GA
County Walton
Rooms
Basement None
Main Level Bedrooms 4
Interior
Interior Features Tray Ceiling(s), High Ceilings, Double Vanity, Walk-In Closet(s), Master On Main Level, Split Bedroom Plan
Heating Natural Gas, Central, Forced Air, Zoned
Cooling Ceiling Fan(s), Central Air, Zoned
Flooring Hardwood, Carpet, Laminate, Vinyl
Fireplaces Number 1
Fireplaces Type Family Room, Factory Built
Exterior
Exterior Feature Sprinkler System
Parking Features Attached, Garage Door Opener, Garage
Community Features Sidewalks, Street Lights
Utilities Available Underground Utilities, Cable Available, High Speed Internet
Waterfront Description No Dock Or Boathouse
Roof Type Composition
Building
Story One
Foundation Slab
Sewer Septic Tank
Level or Stories One
Structure Type Sprinkler System
Construction Status New Construction
Schools
Elementary Schools Walker Park
Middle Schools Carver
High Schools Monroe Area
Others
Acceptable Financing Cash, Conventional, FHA, VA Loan
Listing Terms Cash, Conventional, FHA, VA Loan
Financing Conventional
Read Less Info
Want to know what your home might be worth? Contact us for a FREE valuation!

Our team is ready to help you sell your home for the highest possible price ASAP

© 2024 Georgia Multiple Listing Service. All Rights Reserved.

Making real estate simple, fun and stress-free!






