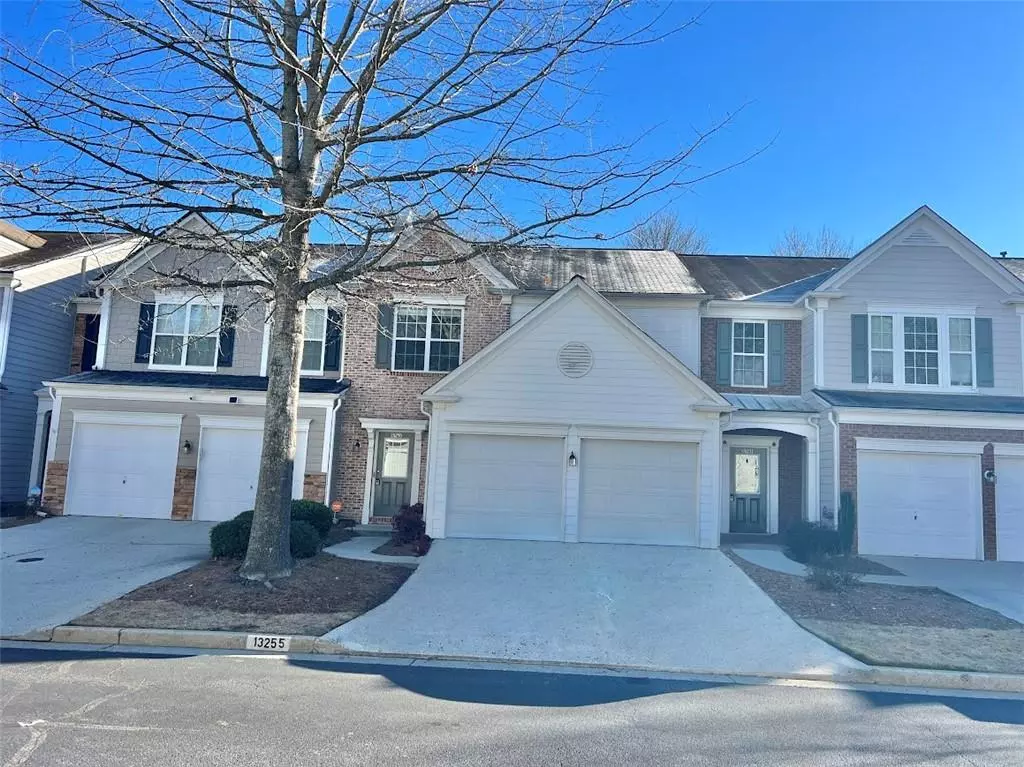$401,000
$400,000
0.3%For more information regarding the value of a property, please contact us for a free consultation.
3 Beds
2.5 Baths
1,750 SqFt
SOLD DATE : 01/31/2024
Key Details
Sold Price $401,000
Property Type Condo
Sub Type Condominium
Listing Status Sold
Purchase Type For Sale
Square Footage 1,750 sqft
Price per Sqft $229
Subdivision Regency/Windward Square
MLS Listing ID 7321943
Sold Date 01/31/24
Style Townhouse
Bedrooms 3
Full Baths 2
Half Baths 1
Construction Status Resale
HOA Y/N No
Originating Board First Multiple Listing Service
Year Built 2004
Annual Tax Amount $3,263
Tax Year 2023
Lot Size 1,742 Sqft
Acres 0.04
Property Description
***Calling for Highest & Best to be submitted by 8pm 1/11/2024!!***
Lovely 3 bed, 2.5 bath townhouse in a fantastic school district.
Hard surface floors on the main level make for easy cleaning and entertaining. Cozy up by the fireplace in the family room or prepare tasty meals in the accessorized kitchen. The contemporary stainless steel appliances convey. Upstairs are all 3 bedrooms and laundry room. The open railing on the stairs and landing elevate the space and give a sense of grandeur. The primary suite boast separate vanities, soaker tub and shower; and a large walk in closet!! All bedrooms complete with ceiling fans. This move-in ready masterpiece even has a concrete pad in the back, awaiting your bbq grill. Everything you need for daily living is at your fingertips, with grocery, shopping, dining, department stores and more right across the street. Buy the home, enjoy the lifestyle.
NOTE: Principals of the seller may share ownership in a licensed real estate brokerage.
Location
State GA
County Fulton
Lake Name None
Rooms
Bedroom Description Other
Other Rooms None
Basement None
Dining Room Other
Interior
Interior Features High Ceilings 9 ft Main
Heating Central
Cooling Central Air
Flooring Carpet, Ceramic Tile, Hardwood
Fireplaces Number 1
Fireplaces Type Family Room
Window Features None
Appliance Electric Oven, Electric Range, Microwave, Refrigerator, Other
Laundry Common Area
Exterior
Exterior Feature Other
Parking Features Attached, Driveway, Garage
Garage Spaces 2.0
Fence None
Pool None
Community Features None
Utilities Available None
Waterfront Description None
View Other
Roof Type Composition
Street Surface Asphalt
Accessibility None
Handicap Access None
Porch None
Private Pool false
Building
Lot Description Back Yard
Story Two
Foundation Slab
Sewer Public Sewer
Water Public
Architectural Style Townhouse
Level or Stories Two
Structure Type Brick Front,Cement Siding
New Construction No
Construction Status Resale
Schools
Elementary Schools Cogburn Woods
Middle Schools Hopewell
High Schools Cambridge
Others
Senior Community no
Restrictions true
Tax ID 22 526009752385
Ownership Condominium
Financing yes
Special Listing Condition None
Read Less Info
Want to know what your home might be worth? Contact us for a FREE valuation!

Our team is ready to help you sell your home for the highest possible price ASAP

Bought with Keller Williams North Atlanta
Making real estate simple, fun and stress-free!






