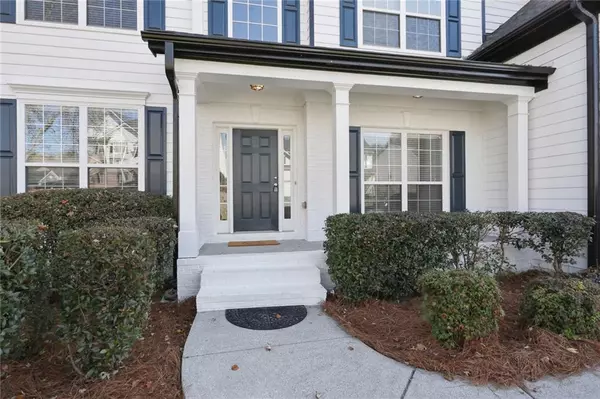$537,000
$544,900
1.4%For more information regarding the value of a property, please contact us for a free consultation.
5 Beds
3 Baths
2,922 SqFt
SOLD DATE : 01/25/2024
Key Details
Sold Price $537,000
Property Type Single Family Home
Sub Type Single Family Residence
Listing Status Sold
Purchase Type For Sale
Square Footage 2,922 sqft
Price per Sqft $183
Subdivision Mcever Woods
MLS Listing ID 7303739
Sold Date 01/25/24
Style A-Frame,Traditional
Bedrooms 5
Full Baths 3
Construction Status Updated/Remodeled
HOA Fees $450
HOA Y/N Yes
Originating Board First Multiple Listing Service
Year Built 2003
Annual Tax Amount $4,643
Tax Year 2022
Lot Size 7,927 Sqft
Acres 0.182
Property Description
Be Home in Time for The Holidays! No details spared here with over $65,000 in renovations. You are greeted upon entry from the front porch by the soaring 2 story foyer flanked by the formal dining and living rooms. The entire interior and exterior of the property have been freshly painted, with new LVP flooring on the entire first floor. The dedicated office space with French doors is set up so it can be used as the 5th bedroom with a closet and a full bath next to it.
This is a well-maintained home featuring recent updates, including new carpeting on the entire second floor, new quartz countertop in the kitchen and all bathrooms, new stainless appliances, faucets, and lighting. The breakfast area is in clear view of the 2-story family room which brings in lots of natural lighting through the walls of windows. The open concept floorplan provides the ideal space for entertaining guests or simply relaxing with your loved ones.
The second floor presents the large primary suite in ultimate luxury, comfort, and relaxation. Featuring huge walk-in his and her closets, a luxurious recently remodeled ensuite bath with double vanities and quartz counter tops, a separate tub, and nicely tiled shower, with modern finishes and fixtures. The secondary bedrooms have a shared hallway bathroom.
The home also has a new roof, HVAC units less than 2 years old, and the yard is freshly sodded and ready for its new owner. This home features a large well sectioned unfinished basement level waiting for the creative ideas of the new owner. Enjoy the privacy of the backyard from the deck which overlooks the woods and a small creek.
This is an awesome home in move-in ready condition. Contact us to take a tour today and make this your new home.
Location
State GA
County Cobb
Lake Name None
Rooms
Bedroom Description Sitting Room
Other Rooms None
Basement Bath/Stubbed, Daylight, Exterior Entry, Full, Unfinished, Walk-Out Access
Main Level Bedrooms 1
Dining Room Seats 12+, Separate Dining Room
Interior
Interior Features Crown Molding, Double Vanity, Entrance Foyer 2 Story, High Ceilings 9 ft Lower, High Ceilings 9 ft Main, High Ceilings 9 ft Upper
Heating Central, Heat Pump, Natural Gas
Cooling Ceiling Fan(s), Central Air, Electric
Flooring Other
Fireplaces Number 1
Fireplaces Type Factory Built, Family Room, Gas Log
Window Features Double Pane Windows,Insulated Windows
Appliance Dishwasher, Disposal, Gas Range, Microwave
Laundry Laundry Room, Main Level
Exterior
Exterior Feature Rain Gutters
Parking Features Attached, Garage, Garage Door Opener, Garage Faces Front, Kitchen Level
Garage Spaces 2.0
Fence None
Pool None
Community Features Homeowners Assoc, Pool, Street Lights
Utilities Available Cable Available, Electricity Available, Natural Gas Available, Phone Available, Sewer Available, Water Available
Waterfront Description None
View Trees/Woods, Other
Roof Type Asbestos Shingle
Street Surface Asphalt
Accessibility None
Handicap Access None
Porch Deck, Front Porch
Private Pool false
Building
Lot Description Back Yard, Front Yard, Landscaped, Private, Sloped, Wooded
Story Two
Foundation Concrete Perimeter
Sewer Public Sewer
Water Public
Architectural Style A-Frame, Traditional
Level or Stories Two
Structure Type Brick Front,Cement Siding,HardiPlank Type
New Construction No
Construction Status Updated/Remodeled
Schools
Elementary Schools Mccall Primary/Acworth Intermediate
Middle Schools Barber
High Schools North Cobb
Others
HOA Fee Include Swim,Tennis
Senior Community no
Restrictions false
Tax ID 20006603090
Special Listing Condition None
Read Less Info
Want to know what your home might be worth? Contact us for a FREE valuation!

Our team is ready to help you sell your home for the highest possible price ASAP

Bought with NorthGroup Real Estate

Making real estate simple, fun and stress-free!






