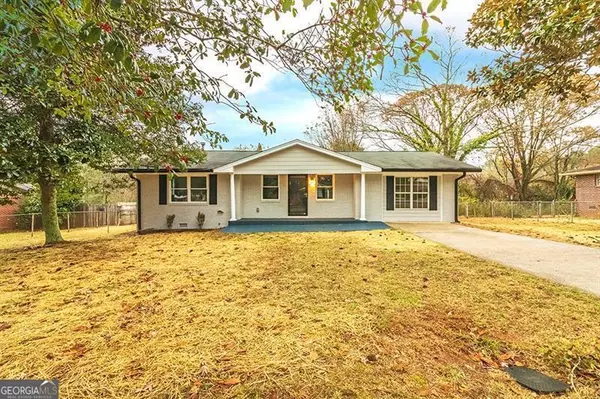$283,500
$283,500
For more information regarding the value of a property, please contact us for a free consultation.
4 Beds
3 Baths
1,626 SqFt
SOLD DATE : 01/26/2024
Key Details
Sold Price $283,500
Property Type Single Family Home
Sub Type Single Family Residence
Listing Status Sold
Purchase Type For Sale
Square Footage 1,626 sqft
Price per Sqft $174
Subdivision Lakeview Estates
MLS Listing ID 10230789
Sold Date 01/26/24
Style Ranch
Bedrooms 4
Full Baths 3
HOA Y/N No
Originating Board Georgia MLS 2
Year Built 1971
Annual Tax Amount $238
Tax Year 2022
Lot Size 0.470 Acres
Acres 0.47
Lot Dimensions 20473.2
Property Description
Experience the ideal blend of comfort and convenience at 6221 Lakeview Dr, Douglasville, GA. This beautifully maintained 4-bedroom, 3-bathroom home, built in 1971, offers a spacious living experience across 1,626 square feet. Resting on a generous 0.4706-acre lot, this property provides ample space for outdoor activities and relaxation. Step inside to find a home that effortlessly caters to all your needs. The thoughtful layout maximizes the use of space, ensuring every room is perfectly suited for family living and entertainment. The house's adds a touch of natural light, while its modern amenities ensure a comfortable lifestyle. The property boasts a sizable yard, ideal for outdoor gatherings or peaceful solitude. Additionally, the convenience of four parking spaces speaks to the home's perfect blend of accessibility and privacy. Located in a serene neighborhood, this home is not just a residence but a retreat from the hustle and bustle of daily life. Lakeview Estates is an outstanding choice for those seeking a home that perfectly balances the comforts of modern living with the tranquility of a suburban oasis.
Location
State GA
County Douglas
Rooms
Other Rooms Guest House, Other, Shed(s)
Basement Crawl Space
Interior
Interior Features Other, Tile Bath, Walk-In Closet(s), Master On Main Level
Heating Central, Other
Cooling Central Air, Other
Flooring Carpet, Other
Fireplaces Number 1
Fireplaces Type Other
Fireplace Yes
Appliance Dishwasher, Microwave, Oven/Range (Combo), Refrigerator
Laundry In Hall, Other
Exterior
Exterior Feature Garden, Other
Parking Features Attached
Garage Spaces 4.0
Fence Back Yard, Chain Link
Community Features None
Utilities Available Cable Available, Electricity Available, Other, Water Available
View Y/N Yes
View City
Roof Type Other
Total Parking Spaces 4
Garage Yes
Private Pool No
Building
Lot Description Level, Open Lot, Other, Pasture
Faces USE GPS
Foundation Block, Slab
Sewer Septic Tank
Water Public
Structure Type Other,Brick
New Construction No
Schools
Elementary Schools Bill Arp
Middle Schools Yeager
High Schools Alexander
Others
HOA Fee Include None
Tax ID 01260250016
Security Features Smoke Detector(s)
Acceptable Financing Cash, Conventional, FHA, VA Loan, Other
Listing Terms Cash, Conventional, FHA, VA Loan, Other
Special Listing Condition Resale
Read Less Info
Want to know what your home might be worth? Contact us for a FREE valuation!

Our team is ready to help you sell your home for the highest possible price ASAP

© 2025 Georgia Multiple Listing Service. All Rights Reserved.
Making real estate simple, fun and stress-free!






