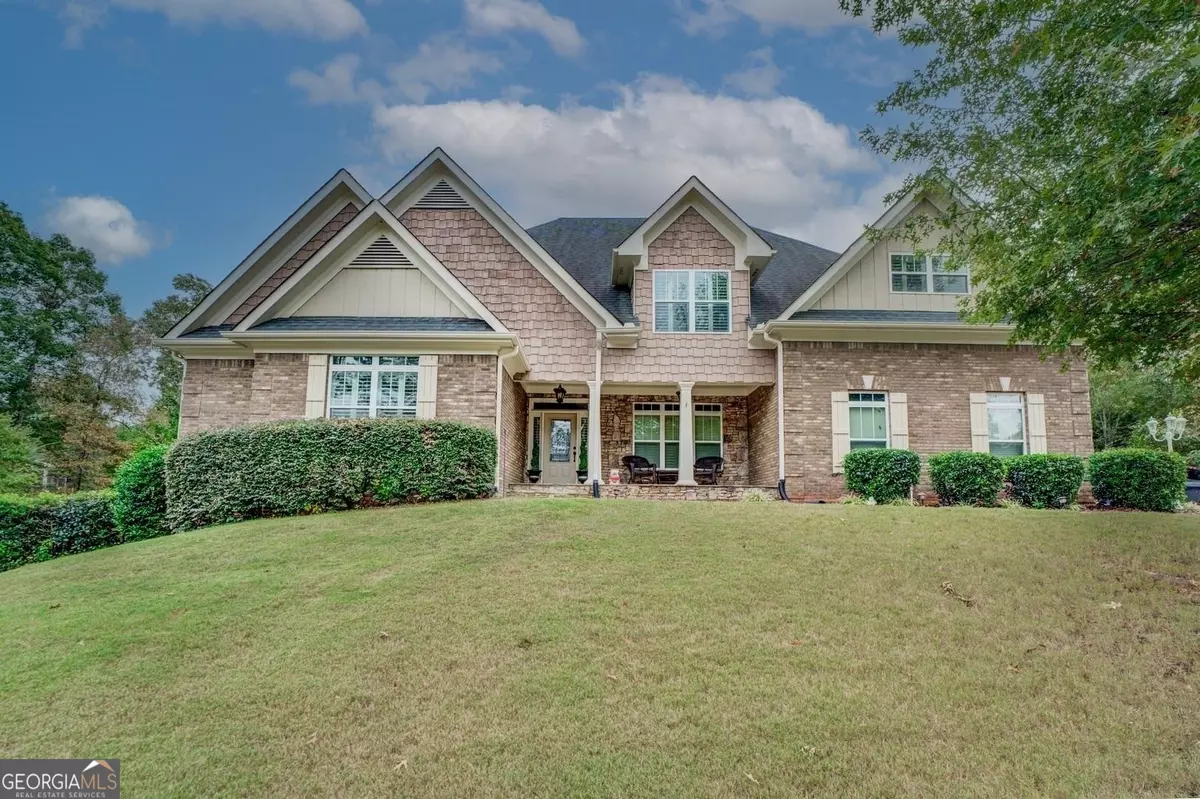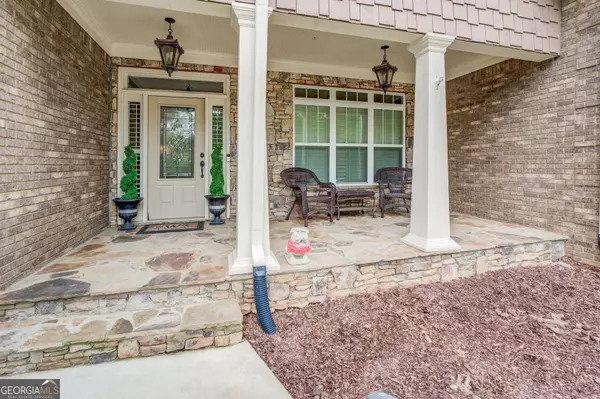$680,000
$715,000
4.9%For more information regarding the value of a property, please contact us for a free consultation.
5 Beds
4.5 Baths
6,674 SqFt
SOLD DATE : 01/26/2024
Key Details
Sold Price $680,000
Property Type Single Family Home
Sub Type Single Family Residence
Listing Status Sold
Purchase Type For Sale
Square Footage 6,674 sqft
Price per Sqft $101
Subdivision Cevera Lakes
MLS Listing ID 10214487
Sold Date 01/26/24
Style Brick 4 Side,Ranch
Bedrooms 5
Full Baths 4
Half Baths 1
HOA Fees $85
HOA Y/N Yes
Originating Board Georgia MLS 2
Year Built 2006
Annual Tax Amount $8,208
Tax Year 2022
Lot Size 0.940 Acres
Acres 0.94
Lot Dimensions 40946.4
Property Description
This beautiful home has something for everyone! 4 sides brick ranch on a basement with a true in-law suite. Located in the sought-after Cevera Lakes Community. Main level: Beautiful wide foyer invites you into the great room with a stone double sided fireplace with sun room located on the other side, formal dining room, owners ensuite, half bath and an additional full bath with double vanity connects two nice size secondary bedrooms, stunning eat-in kitchen has granite countertops, stained cabinets, double ovens, gas cook top, desk area, an island/bar, eat-in area connects to a screen porch (perfect for entertaining) complete with a cozy keeping room that has a fireplace and a door that leads to the back deck. Laundry/mud room has a wash sink and an exterior door to the driveway side of the home, side entry two car garage. Upstairs: would make a great teen suite featuring a huge bonus room that has custom built-in cabinets, shelves and drawers, a large private bedroom and full bathroom with a double vanity. Lower: True in-law suite with a spacious full kitchen, laundry room, bedroom, full bath, family/play room, exercise room, gorgeous custom bar and game room, office with an exterior door, theatre room with surround sound that you will not want to leave and a single car attached garage with a private entrance and driveway. Other Features: Architectural ceilings, extensive plantation shutters, newly refinished hardwood floors on the main level. Exterior Features: Private, wooded backyard is an oasis complete with in-ground pool, sundeck, 5 zone irrigation system.
Location
State GA
County Walton
Rooms
Basement Finished Bath, Boat Door, Concrete, Daylight, Interior Entry, Exterior Entry, Finished
Dining Room Separate Room
Interior
Interior Features Bookcases, Tray Ceiling(s), Double Vanity, Separate Shower, Tile Bath, Walk-In Closet(s), In-Law Floorplan, Master On Main Level, Split Bedroom Plan
Heating Natural Gas, Central
Cooling Electric, Central Air, Attic Fan
Flooring Hardwood, Tile, Carpet
Fireplaces Number 2
Fireplaces Type Family Room, Other, Gas Starter, Gas Log
Fireplace Yes
Appliance Electric Water Heater, Dryer, Washer, Cooktop, Dishwasher, Double Oven, Microwave, Oven, Stainless Steel Appliance(s)
Laundry Mud Room
Exterior
Exterior Feature Sprinkler System
Parking Features Attached, Garage Door Opener, Garage, Kitchen Level, Side/Rear Entrance
Fence Fenced, Back Yard
Pool In Ground
Community Features Street Lights
Utilities Available Underground Utilities, Cable Available, Electricity Available, Natural Gas Available
View Y/N No
Roof Type Composition
Garage Yes
Private Pool Yes
Building
Lot Description Private
Faces Hwy. 78E thru Loganville towards Athens, (R) Broadnax Mill Rd, (L) Cevera Lake Dr, (L) Arblay Place, (R) Holly Ridge Dr to home on your ) #1591
Sewer Septic Tank
Water Public
Structure Type Brick
New Construction No
Schools
Elementary Schools Youth
Middle Schools Youth Middle
High Schools Walnut Grove
Others
HOA Fee Include Other
Tax ID N062D117
Security Features Security System,Smoke Detector(s)
Acceptable Financing Cash, Conventional, FHA, VA Loan
Listing Terms Cash, Conventional, FHA, VA Loan
Special Listing Condition Resale
Read Less Info
Want to know what your home might be worth? Contact us for a FREE valuation!

Our team is ready to help you sell your home for the highest possible price ASAP

© 2025 Georgia Multiple Listing Service. All Rights Reserved.
Making real estate simple, fun and stress-free!






