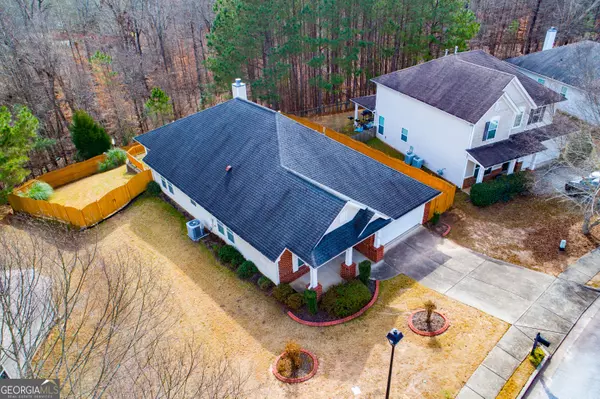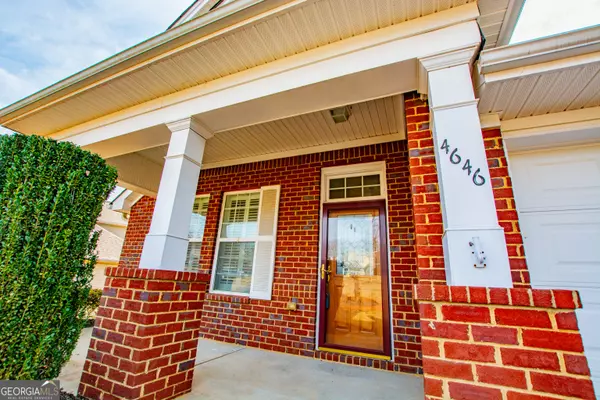$311,000
$315,000
1.3%For more information regarding the value of a property, please contact us for a free consultation.
3 Beds
2 Baths
2,033 SqFt
SOLD DATE : 01/25/2024
Key Details
Sold Price $311,000
Property Type Single Family Home
Sub Type Single Family Residence
Listing Status Sold
Purchase Type For Sale
Square Footage 2,033 sqft
Price per Sqft $152
Subdivision Burnt Fork At Anneewakee Trails
MLS Listing ID 10235229
Sold Date 01/25/24
Style Ranch
Bedrooms 3
Full Baths 2
HOA Fees $700
HOA Y/N Yes
Originating Board Georgia MLS 2
Year Built 2006
Annual Tax Amount $3,241
Tax Year 2022
Lot Size 10,018 Sqft
Acres 0.23
Lot Dimensions 10018.8
Property Description
Welcome home to this stunning ranch, located in the desirable Burnt Fork at Anneewakee Trails subdivision. When entering you will find the formal living and formal dining area with gleaming hardwood floors. The large kitchen is complete with solid surface counters, and large island with room for bar seating; which is open to the phenomenal family room with fireplace and gas logs. There is a perfectly situated office/hobby space with bookcase between the two secondary bedrooms. The spacious master suite features a large walk-in closet with a separate shower & soaking tub in the master bath. Beautiful shutters adorn the windows in the home. Out back you will find the relaxing screened in porch and privacy fenced backyard. When visiting the home, don't miss the awesome amenities for your enjoyment including swimming, tennis courts, playground & walking trails!
Location
State GA
County Douglas
Rooms
Basement None
Dining Room Dining Rm/Living Rm Combo
Interior
Interior Features Bookcases, High Ceilings, Master On Main Level, Vaulted Ceiling(s), Walk-In Closet(s)
Heating Central, Natural Gas
Cooling Ceiling Fan(s), Central Air
Flooring Carpet, Hardwood, Vinyl
Fireplaces Number 1
Fireplaces Type Family Room, Gas Log
Fireplace Yes
Appliance Dishwasher, Electric Water Heater, Oven/Range (Combo), Refrigerator
Laundry In Hall, Mud Room
Exterior
Parking Features Garage, Garage Door Opener, Kitchen Level
Fence Back Yard, Privacy
Community Features Clubhouse, Playground, Pool, Tennis Court(s)
Utilities Available Cable Available, Electricity Available, High Speed Internet, Natural Gas Available, Phone Available, Sewer Connected, Underground Utilities, Water Available
View Y/N Yes
View City
Roof Type Composition
Garage Yes
Private Pool No
Building
Lot Description Sloped
Faces GPS Friendly.
Foundation Slab
Sewer Public Sewer
Water Public
Structure Type Brick,Vinyl Siding
New Construction No
Schools
Elementary Schools New Manchester
Middle Schools Factory Shoals
High Schools New Manchester
Others
HOA Fee Include Swimming,Tennis
Tax ID 01230150385
Acceptable Financing Cash, Conventional, FHA, VA Loan
Listing Terms Cash, Conventional, FHA, VA Loan
Special Listing Condition Resale
Read Less Info
Want to know what your home might be worth? Contact us for a FREE valuation!

Our team is ready to help you sell your home for the highest possible price ASAP

© 2025 Georgia Multiple Listing Service. All Rights Reserved.
Making real estate simple, fun and stress-free!






