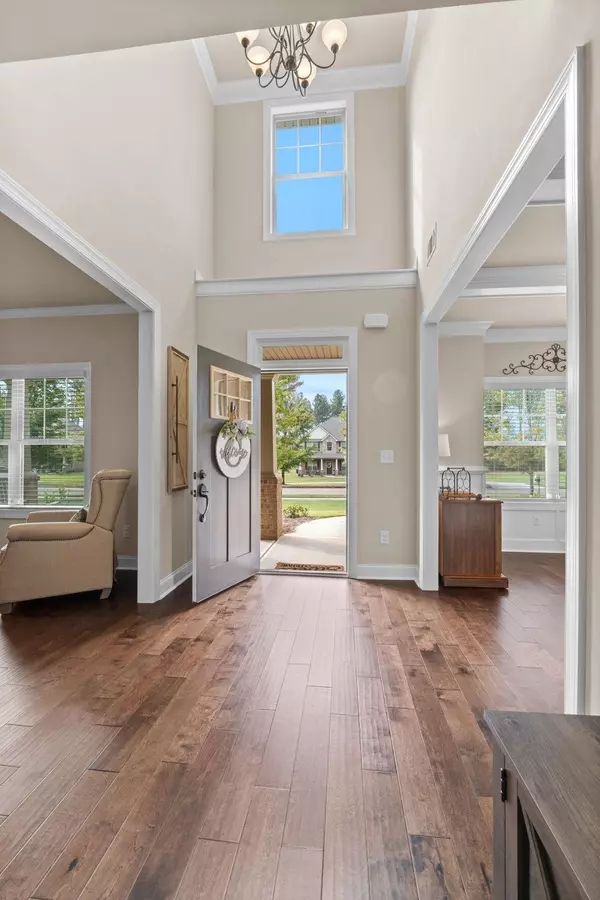$484,900
$484,900
For more information regarding the value of a property, please contact us for a free consultation.
5 Beds
4 Baths
3,341 SqFt
SOLD DATE : 01/19/2024
Key Details
Sold Price $484,900
Property Type Single Family Home
Sub Type Single Family Residence
Listing Status Sold
Purchase Type For Sale
Square Footage 3,341 sqft
Price per Sqft $145
Subdivision Greystone
MLS Listing ID 20148154
Sold Date 01/19/24
Style Colonial
Bedrooms 5
Full Baths 4
HOA Fees $1,200
HOA Y/N Yes
Originating Board Georgia MLS 2
Year Built 2022
Annual Tax Amount $270
Tax Year 2022
Lot Size 1.000 Acres
Acres 1.0
Lot Dimensions 1
Property Description
Better than NEW!!!- Welcome Home! You are sure to fall in love with the spacious Bennet plan built by Capshaw Homes in Greystone Community on a 1 acre lot! All neutral colors, ready for your taste in decor! The inviting front porch leads to the 2-story foyer, separate living room (or office/ flex space) & dining room. The fireside family room features coffered ceiling, hardwood floors, & wood-burning fireplace w/stone surround & hearth. The kitchen is a chef's dream with granite counters, tile backsplash, double ovens and an abundance of cabinetry equipped with a LARGE walk-in pantry. A guest bedroom and full bath are on the main floor. The second level owner's suite is a true retreat with trey ceiling, large sitting room, & luxurious bath w/dual sink vanity, garden tub, & large tiled double shower w/tiled bench seat and two shower heads and an oversized walk-in closet. The Spacious 3rd bedroom has a private full bath, and the 2 additional bedrooms share a hallway bathroom. Extra electrical outlets in the garage, tv mount & electrical on Game Day porch are just a few of the upgrades this home has to offer. Refrigerator & shed can be included with full price offer. 2-10 Homebuyer's Warranty will transfer. Contact Amber & Company TODAY for more information on how to make this house your home!
Location
State GA
County Monroe
Rooms
Other Rooms Shed(s)
Basement None
Dining Room Separate Room
Interior
Interior Features Tray Ceiling(s), Vaulted Ceiling(s), High Ceilings, Double Vanity, Beamed Ceilings, Entrance Foyer, Soaking Tub, Rear Stairs, Separate Shower, Tile Bath, Walk-In Closet(s)
Heating Electric, Central
Cooling Electric, Ceiling Fan(s), Central Air
Flooring Hardwood, Tile, Carpet
Fireplaces Number 1
Fireplaces Type Family Room
Fireplace Yes
Appliance Electric Water Heater, Cooktop, Dishwasher, Double Oven, Ice Maker, Microwave, Oven, Refrigerator, Stainless Steel Appliance(s)
Laundry In Hall, Upper Level
Exterior
Parking Features Attached, Garage Door Opener, Garage, Kitchen Level, Side/Rear Entrance
Garage Spaces 4.0
Community Features Clubhouse, Pool, Sidewalks, Street Lights, Tennis Court(s)
Utilities Available Cable Available, Electricity Available, High Speed Internet, Phone Available, Water Available
View Y/N No
Roof Type Composition
Total Parking Spaces 4
Garage Yes
Private Pool No
Building
Lot Description Level, Private
Faces GPS 110 Homestead Circle Forsyth, GA 31029... Take I-75 South to Exit 198 High Falls, T/L on High Falls Park Rd, T/R on Tingle Rd, T/L on Hwy 42, T/L into community.
Foundation Slab
Sewer Septic Tank
Water Public
Structure Type Stone,Wood Siding,Brick
New Construction No
Schools
Elementary Schools Kb Sutton
Middle Schools Monroe County
High Schools Mary Persons
Others
HOA Fee Include Facilities Fee,Management Fee,Swimming
Tax ID 036B029
Security Features Security System,Carbon Monoxide Detector(s),Smoke Detector(s)
Acceptable Financing Cash, Conventional, FHA, VA Loan
Listing Terms Cash, Conventional, FHA, VA Loan
Special Listing Condition Resale
Read Less Info
Want to know what your home might be worth? Contact us for a FREE valuation!

Our team is ready to help you sell your home for the highest possible price ASAP

© 2025 Georgia Multiple Listing Service. All Rights Reserved.
Making real estate simple, fun and stress-free!






