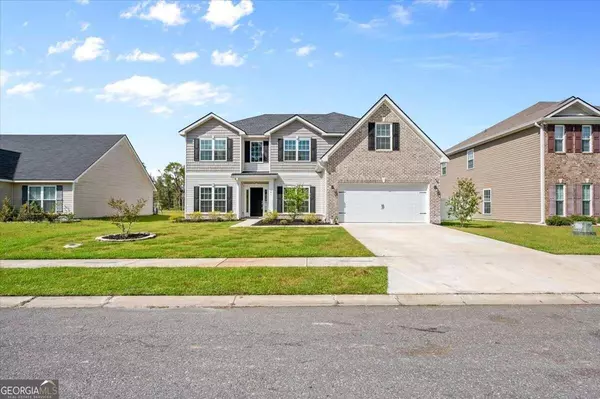Bought with Michelle Fox Massuh • Keller Williams Golden Isles
$407,995
$424,995
4.0%For more information regarding the value of a property, please contact us for a free consultation.
4 Beds
3 Baths
3,272 SqFt
SOLD DATE : 01/16/2024
Key Details
Sold Price $407,995
Property Type Single Family Home
Sub Type Single Family Residence
Listing Status Sold
Purchase Type For Sale
Square Footage 3,272 sqft
Price per Sqft $124
Subdivision Covington Pointe
MLS Listing ID 10226547
Sold Date 01/16/24
Style Traditional
Bedrooms 4
Full Baths 3
Construction Status Resale
HOA Fees $320
HOA Y/N Yes
Year Built 2021
Annual Tax Amount $3,141
Tax Year 2022
Lot Size 7,840 Sqft
Property Description
The Atlanta Plan by Smith Family Homes 5 bedrooms or 4 bedrooms and first floor home office with closet, 3 full bathrooms READY TO MOVE in right now at Covington Pointe. No Need to wait for your family home to be finished this one is already completed with every extra built in feature offered by the builder. Granite Counter Tops, Huge Kitchen Island, custom kitchen back splash, luxury light fixtures, electric fireplace, French doors into the first floor home office/bedroom combo, downstairs guest room (s) pantry, mud room, new energy efficient features, stainless steel appliances (dishwasher, microwave and oven.) Gorgeous laminate floors throughout the entire home upstairs and downstairs, tile in the bathrooms. The upstairs has a loft area for family time, laundry room, two walk in closets in the Primary Suite, double shower and garden tub. The completely fenced in back yard has plenty of room for a pool. The home is MOVE IN READY and is waiting for a family like yours to make this a forever home. The neighborhood is walking/biking distance to elementary and middle schools and only 30 minutes to the beach and 15 minutes to FLETC. This is a fantastic opportunity to buy a new home with all of the extras the builder offered. HOME WARRANTY WITH PURCHASE.
Location
State GA
County Glynn
Rooms
Basement None
Main Level Bedrooms 1
Interior
Interior Features Double Vanity, Other, Pulldown Attic Stairs, Separate Shower, Soaking Tub, Split Bedroom Plan, Split Foyer, Two Story Foyer, Walk-In Closet(s)
Heating Central, Electric
Cooling Ceiling Fan(s), Central Air, Electric
Flooring Other, Tile, Vinyl
Fireplaces Number 1
Exterior
Exterior Feature Other
Parking Features Attached, Garage Door Opener, Kitchen Level
Garage Spaces 2.0
Fence Fenced
Community Features Lake, Park, Playground, Walk To Schools
Utilities Available Cable Available, Electricity Available, Underground Utilities
Waterfront Description Pond
Roof Type Other
Building
Story Two
Sewer Public Sewer
Level or Stories Two
Structure Type Other
Construction Status Resale
Schools
Elementary Schools Sterling
Middle Schools Jane Macon
High Schools Brunswick
Others
Acceptable Financing 1031 Exchange, Cash, Conventional, FHA, VA Loan
Listing Terms 1031 Exchange, Cash, Conventional, FHA, VA Loan
Financing Conventional
Read Less Info
Want to know what your home might be worth? Contact us for a FREE valuation!

Our team is ready to help you sell your home for the highest possible price ASAP

© 2024 Georgia Multiple Listing Service. All Rights Reserved.

Making real estate simple, fun and stress-free!






