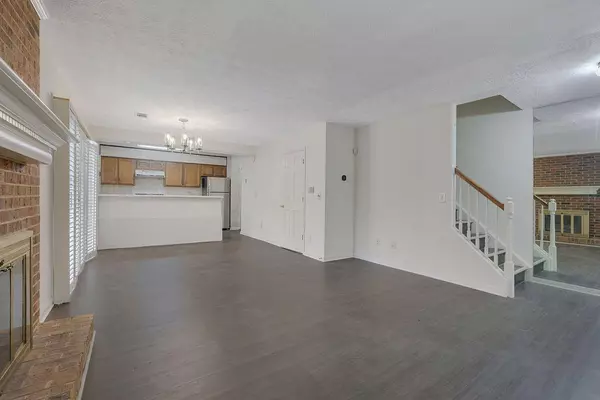$177,000
$179,900
1.6%For more information regarding the value of a property, please contact us for a free consultation.
2 Beds
2.5 Baths
1,196 SqFt
SOLD DATE : 01/12/2024
Key Details
Sold Price $177,000
Property Type Condo
Sub Type Condominium
Listing Status Sold
Purchase Type For Sale
Square Footage 1,196 sqft
Price per Sqft $147
Subdivision Clover Rise
MLS Listing ID 7317803
Sold Date 01/12/24
Style Townhouse
Bedrooms 2
Full Baths 2
Half Baths 1
Construction Status Resale
HOA Fees $2,760
HOA Y/N Yes
Originating Board First Multiple Listing Service
Year Built 1984
Annual Tax Amount $1,646
Tax Year 2023
Lot Size 435 Sqft
Acres 0.01
Property Sub-Type Condominium
Property Description
This townhouse style home offers a fantastic opportunity for both first-time homebuyers and investors. The open floorplan provides comfortable living and versatile spaces. The upstairs layout, organized as a roommate setup, adds flexibility to the living arrangements, making it ideal for shared living or guest accommodations. The private fenced backyard with a patio enhances outdoor living, providing a space for relaxation and entertainment. A significant advantage is the absence of rent restrictions, making it an attractive option for investors seeking rental income. Additionally, its proximity to I-85 adds convenience for commuters and easy access to various amenities. Whether you're entering the housing market for the first time or expanding your investment portfolio, this townhouse presents a great opportunity. Don't miss the chance to explore its potential for your homeownership or investment goals.
Location
State GA
County Gwinnett
Lake Name None
Rooms
Bedroom Description Roommate Floor Plan
Other Rooms None
Basement None
Dining Room Open Concept
Interior
Interior Features Disappearing Attic Stairs, Walk-In Closet(s)
Heating Forced Air, Natural Gas
Cooling Ceiling Fan(s), Central Air
Flooring Other
Fireplaces Number 1
Fireplaces Type Factory Built, Living Room
Window Features Insulated Windows
Appliance Dishwasher, Disposal, Electric Range, Refrigerator, Washer
Laundry In Kitchen
Exterior
Exterior Feature None
Parking Features On Street
Fence Back Yard
Pool None
Community Features Homeowners Assoc, Near Schools, Near Shopping, Pool, Street Lights
Utilities Available Cable Available, Electricity Available, Phone Available, Sewer Available, Water Available
Waterfront Description None
View Other
Roof Type Composition,Shingle
Street Surface Paved
Accessibility None
Handicap Access None
Porch Patio
Total Parking Spaces 1
Private Pool false
Building
Lot Description Back Yard
Story Two
Foundation Slab
Sewer Public Sewer
Water Public
Architectural Style Townhouse
Level or Stories Two
Structure Type Frame,Vinyl Siding
New Construction No
Construction Status Resale
Schools
Elementary Schools Lilburn
Middle Schools Lilburn
High Schools Meadowcreek
Others
HOA Fee Include Maintenance Structure,Maintenance Grounds,Swim,Tennis
Senior Community no
Restrictions false
Tax ID R6171A015
Ownership Condominium
Acceptable Financing Cash, Conventional, VA Loan
Listing Terms Cash, Conventional, VA Loan
Financing no
Special Listing Condition None
Read Less Info
Want to know what your home might be worth? Contact us for a FREE valuation!

Our team is ready to help you sell your home for the highest possible price ASAP

Bought with HomeSmart
Making real estate simple, fun and stress-free!






