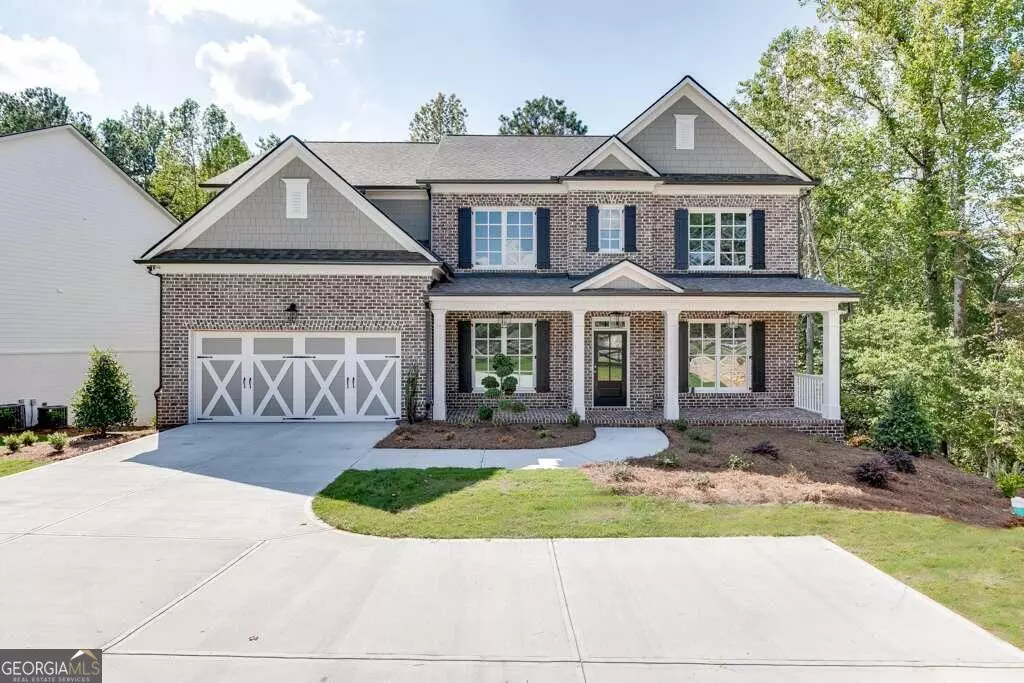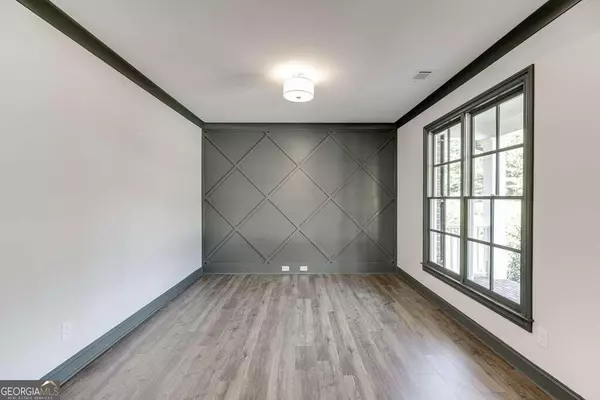$750,000
$789,900
5.1%For more information regarding the value of a property, please contact us for a free consultation.
5 Beds
4.5 Baths
3,506 SqFt
SOLD DATE : 01/12/2024
Key Details
Sold Price $750,000
Property Type Single Family Home
Sub Type Single Family Residence
Listing Status Sold
Purchase Type For Sale
Square Footage 3,506 sqft
Price per Sqft $213
MLS Listing ID 10220628
Sold Date 01/12/24
Style Brick Front,Craftsman,Traditional
Bedrooms 5
Full Baths 4
Half Baths 1
HOA Y/N No
Originating Board Georgia MLS 2
Year Built 2023
Annual Tax Amount $1
Tax Year 2023
Lot Size 0.460 Acres
Acres 0.46
Lot Dimensions 20037.6
Property Sub-Type Single Family Residence
Property Description
The Reminton Plan built by Tipton Homebuilders. 5 bedroom/4.5 Bath on a basement. Spacious open layout with kitchen overlooking the Family room, separate breakfast area, quartz counter tops, double ovens, stainless steel appliances with chefCOs island. Family room offers linear fireplace with built-in cabinets. Formal Dining Room with Butler's Pantry, Separate Study. Guest Bedroom on main with separate attached bath. Second level leads to master suite, spa style bath with quartz countertops, beautiful glass enclosed shower, soaking tub and oversized walk-in closet. Three spacious secondary bedrooms. Craving more space?? Don't miss the spacious media room! Game day covered back porch perfect for your outdoor enjoyment. Many gorgeous options have been added. Great opportunity to get into the award-winning North Gwinnett school district, convenient to shopping and parks and so much more!! Ready for a quick move-in!! Ask about our incentive!
Location
State GA
County Gwinnett
Rooms
Basement Bath/Stubbed, Daylight, Full
Dining Room Separate Room
Interior
Interior Features Bookcases, Tray Ceiling(s), High Ceilings, Double Vanity, Walk-In Closet(s), Split Bedroom Plan
Heating Central
Cooling Ceiling Fan(s), Central Air
Flooring Tile, Carpet, Laminate
Fireplaces Number 1
Fireplaces Type Family Room, Living Room, Factory Built, Gas Log
Fireplace Yes
Appliance Gas Water Heater, Dishwasher, Double Oven, Disposal, Microwave
Laundry In Hall, Upper Level
Exterior
Parking Features Attached, Garage Door Opener, Garage
Community Features Sidewalks, Street Lights
Utilities Available Cable Available, Electricity Available, High Speed Internet, Natural Gas Available, Sewer Available, Water Available
View Y/N No
Roof Type Composition
Garage Yes
Private Pool No
Building
Lot Description Private
Faces GPS address: 5596 Suwanee Dam Rd. Sugar Hill
Sewer Public Sewer
Water Public
Structure Type Concrete
New Construction Yes
Schools
Elementary Schools Riverside
Middle Schools North Gwinnett
High Schools North Gwinnett
Others
HOA Fee Include None
Tax ID R7319 032
Security Features Carbon Monoxide Detector(s),Smoke Detector(s)
Acceptable Financing 1031 Exchange, Cash, Conventional, VA Loan
Listing Terms 1031 Exchange, Cash, Conventional, VA Loan
Special Listing Condition New Construction
Read Less Info
Want to know what your home might be worth? Contact us for a FREE valuation!

Our team is ready to help you sell your home for the highest possible price ASAP

© 2025 Georgia Multiple Listing Service. All Rights Reserved.
Making real estate simple, fun and stress-free!






