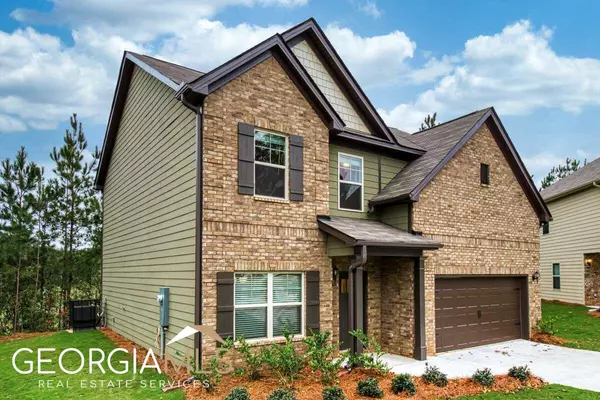$420,999
$420,999
For more information regarding the value of a property, please contact us for a free consultation.
4 Beds
2.5 Baths
2,334 SqFt
SOLD DATE : 12/14/2023
Key Details
Sold Price $420,999
Property Type Single Family Home
Sub Type Single Family Residence
Listing Status Sold
Purchase Type For Sale
Square Footage 2,334 sqft
Price per Sqft $180
Subdivision Iris Glen
MLS Listing ID 10166850
Sold Date 12/14/23
Style Brick 4 Side,Traditional
Bedrooms 4
Full Baths 2
Half Baths 1
HOA Fees $165
HOA Y/N Yes
Originating Board Georgia MLS 2
Year Built 2023
Annual Tax Amount $780
Tax Year 2022
Lot Size 6,534 Sqft
Acres 0.15
Lot Dimensions 6534
Property Description
The OAKMONT Floor Plan has an Estimated Completion Date of SEPTEMBER 2023 and features a Large Spacious Master Bedroom upstairs with 3 Spacious Secondary Bedrooms. CUL-DE-SAC LOT. Many Amazing features such as FOUR SIDES BRICK, 9' Ceilings, Coffered Ceiling in Formal Dining Room, Designer Trim, Metal Spindles with Twists and Wooden Handrails, Brushed Nickel Hardware, Ceiling Fans in the Master Bedroom and Family Room and Secondary Bedrooms are braced and wired for Ceiling Fans. LVP Flooring in Living Areas on the First Floor, Baths, and Laundry. Direct Vent Fireplace with Decorative Mantle. Two Inch Faux Blinds Throughout. The Kitchen comes with Quartz Countertops and Tile Backsplash, Island, and Stainless Steel Appliances. WiFi Enabled Garage Door Openers so you can open those doors anytime from anywhere! Driveway is kept safe with Motion Sensing Flood Light. Stock Photos so actual home may have varied appearance. ASK ABOUT OUR INCENTIVES!
Location
State GA
County Walton
Rooms
Basement None
Dining Room Seats 12+, Separate Room
Interior
Interior Features Vaulted Ceiling(s), High Ceilings, Double Vanity, Walk-In Closet(s)
Heating Natural Gas, Central, Forced Air, Zoned
Cooling Ceiling Fan(s), Central Air, Zoned
Flooring Hardwood, Tile, Carpet
Fireplaces Number 1
Fireplaces Type Family Room, Factory Built, Gas Log
Fireplace Yes
Appliance Gas Water Heater, Dishwasher, Disposal, Microwave, Oven/Range (Combo), Stainless Steel Appliance(s)
Laundry Upper Level
Exterior
Parking Features Attached, Garage Door Opener, Garage, Kitchen Level
Garage Spaces 2.0
Community Features Sidewalks, Street Lights
Utilities Available Underground Utilities, Cable Available, Sewer Connected, Electricity Available, High Speed Internet, Natural Gas Available, Phone Available, Water Available
View Y/N No
Roof Type Composition
Total Parking Spaces 2
Garage Yes
Private Pool No
Building
Lot Description Cul-De-Sac, Level
Faces 100 ELEANORA PARK, LOGANVILLE, GA 30052
Foundation Slab
Sewer Public Sewer
Water Public
Structure Type Brick
New Construction Yes
Schools
Elementary Schools Bay Creek
Middle Schools Loganville
High Schools Loganville
Others
HOA Fee Include Maintenance Grounds,Management Fee
Security Features Carbon Monoxide Detector(s),Smoke Detector(s)
Acceptable Financing Cash, Conventional, FHA, VA Loan
Listing Terms Cash, Conventional, FHA, VA Loan
Special Listing Condition New Construction
Read Less Info
Want to know what your home might be worth? Contact us for a FREE valuation!

Our team is ready to help you sell your home for the highest possible price ASAP

© 2025 Georgia Multiple Listing Service. All Rights Reserved.
Making real estate simple, fun and stress-free!






