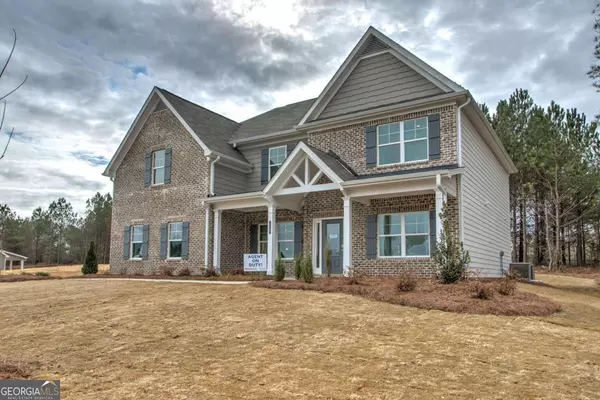Bought with Jacklyn Zuniga • HomeSmart
$455,900
$459,900
0.9%For more information regarding the value of a property, please contact us for a free consultation.
5 Beds
4 Baths
1.36 Acres Lot
SOLD DATE : 01/06/2024
Key Details
Sold Price $455,900
Property Type Single Family Home
Sub Type Single Family Residence
Listing Status Sold
Purchase Type For Sale
Subdivision Joel'S Landing
MLS Listing ID 10203101
Sold Date 01/06/24
Style Brick Front,Craftsman,Traditional
Bedrooms 5
Full Baths 4
Construction Status New Construction
HOA Fees $670
HOA Y/N Yes
Year Built 2023
Annual Tax Amount $1
Tax Year 2023
Lot Size 1.361 Acres
Property Description
Welcome to the Dover by Direct Residential Communities that exudes elegance and comfort. Step into the grand foyer, where a sense of sophistication welcomes you. To your right, the study offers the perfect secluded space for your work-from-home or for your luxurious library. Adjacent to the living room, the formal dining room beckons with its graceful ambiance, ready to host memorable dinners and celebrations. A conveniently located bedroom and bathroom on the main level provide versatility for guests or a home office. Prepare to be amazed by the heart of the home Co a captivating two-story family room. Sunlight pours in through towering windows, highlighting the exquisite architectural details. This spacious area creates an inviting atmosphere, perfect for cozy family nights or entertaining friends. The open-concept design seamlessly connects the family room to the gourmet kitchen, where modern appliances, ample counter space, and a functional layout inspire your culinary creativity. As you ascend the staircase to the second level, the upper landing overlooks the family room, enhancing the sense of space and openness. The master suite is a true retreat, featuring a luxurious en-suite bathroom and a walk-in closet that effortlessly caters to your wardrobe needs. Three additional well-appointed bedrooms and two bathrooms provide comfort and convenience for the entire family. This home balances style and substance, offering a harmonious blend of formal elegance and contemporary livability. With its thoughtfully designed spaces this residence is poised to become your haven of comfort and sophistication. Don't miss out!! We are selling fast! Come see it TODAY!
Location
State GA
County Walton
Rooms
Basement None
Main Level Bedrooms 1
Interior
Interior Features Tray Ceiling(s), High Ceilings, Double Vanity, Other
Heating Electric
Cooling Ceiling Fan(s), Central Air
Flooring Carpet, Laminate, Vinyl
Fireplaces Number 1
Fireplaces Type Family Room
Exterior
Garage Garage, Side/Rear Entrance
Garage Spaces 4.0
Community Features Sidewalks, Street Lights, Walk To Schools, Walk To Shopping
Utilities Available Cable Available, Electricity Available, Phone Available, Water Available
Roof Type Composition
Building
Story Two
Foundation Slab
Sewer Septic Tank
Level or Stories Two
Construction Status New Construction
Schools
Elementary Schools Monroe
Middle Schools Carver
High Schools Monroe Area
Read Less Info
Want to know what your home might be worth? Contact us for a FREE valuation!

Our team is ready to help you sell your home for the highest possible price ASAP

© 2024 Georgia Multiple Listing Service. All Rights Reserved.

Making real estate simple, fun and stress-free!






