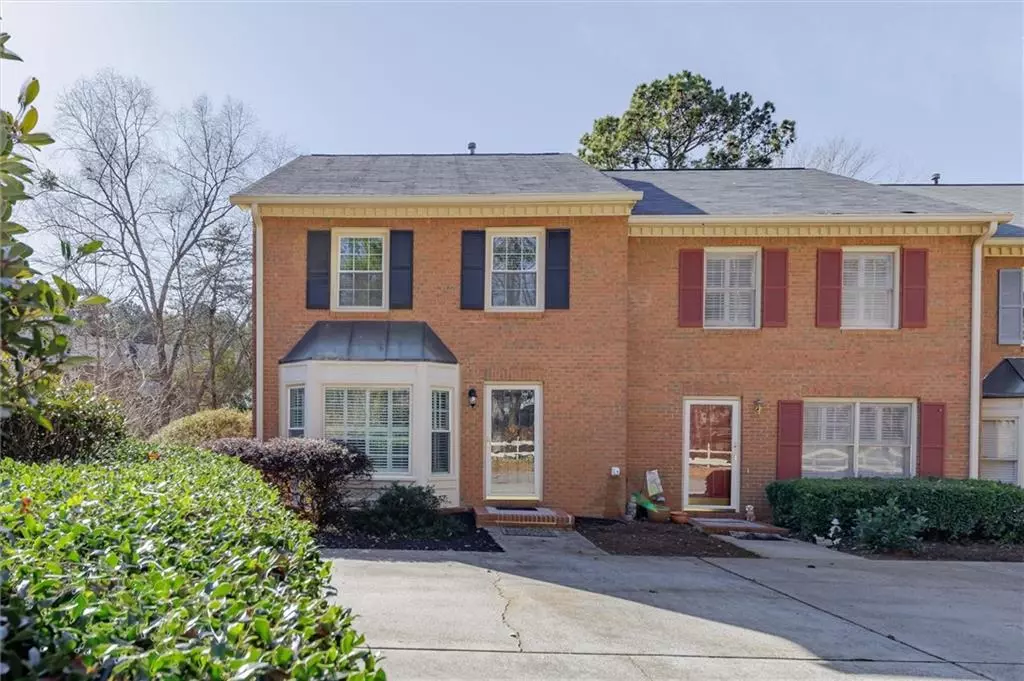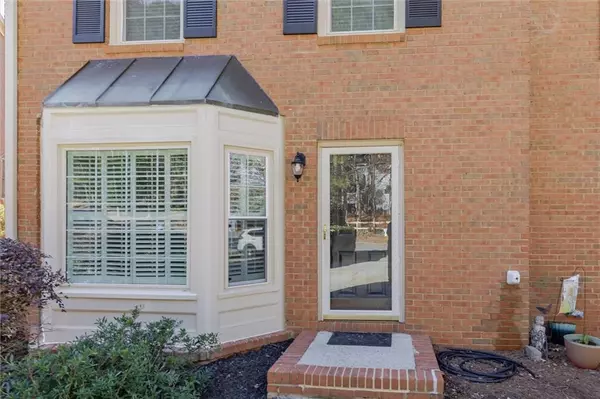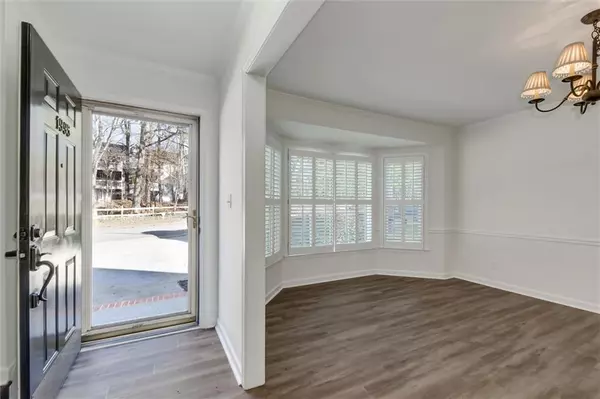$347,000
$340,000
2.1%For more information regarding the value of a property, please contact us for a free consultation.
2 Beds
2.5 Baths
1,720 SqFt
SOLD DATE : 12/29/2023
Key Details
Sold Price $347,000
Property Type Townhouse
Sub Type Townhouse
Listing Status Sold
Purchase Type For Sale
Square Footage 1,720 sqft
Price per Sqft $201
Subdivision Williamsburg Square
MLS Listing ID 7315041
Sold Date 12/29/23
Style Townhouse
Bedrooms 2
Full Baths 2
Half Baths 1
Construction Status Resale
HOA Fees $225
HOA Y/N Yes
Originating Board First Multiple Listing Service
Year Built 1983
Annual Tax Amount $994
Tax Year 2023
Lot Size 4,948 Sqft
Acres 0.1136
Property Description
Don't Miss Opportunity! It's the only one in the neighborhood for sale. This brick townhouse is an end unit with 2 bedroom/2.5 bath in a quiet and friendly neighborhood conveniently tucked away, but near everything you would want for shopping, dining, entertainment venues and outdoor recreation. Easy access to 400, Chattahoochee River and multiple parks for an active lifestyle. Beautiful bright kitchen with new white cabinets. Separate dining room with bay window and peek through to kitchen. 1/2 bathroom on main level for convenience. Two oversized bedrooms with their own bathrooms. Roommate floor plan. Both bedrooms have generous closet space. No carpet! Large family room with brick fireplace, massive storage closet and spacious deck perfect for entertaining. Gas grill is directly tied into the natural gas line for easy grilling. The roof is 4 years young. Many updates took place between 2017-2021. Please see update list in documents. Low HOA fees that include landscaping maintenance!
Location
State GA
County Fulton
Lake Name None
Rooms
Bedroom Description Roommate Floor Plan
Other Rooms None
Basement None
Dining Room Seats 12+, Separate Dining Room
Interior
Interior Features High Speed Internet, His and Hers Closets, Walk-In Closet(s)
Heating Forced Air, Natural Gas
Cooling Ceiling Fan(s), Central Air, Electric
Flooring Laminate, Sustainable
Fireplaces Number 1
Fireplaces Type Gas Log, Gas Starter, Living Room
Window Features Bay Window(s),Plantation Shutters
Appliance Dishwasher, Dryer, Gas Oven, Gas Range, Gas Water Heater, Microwave, Refrigerator, Washer
Laundry In Hall, Upper Level
Exterior
Exterior Feature None
Parking Features Assigned, Parking Pad
Fence None
Pool None
Community Features Homeowners Assoc, Near Schools, Near Shopping, Near Trails/Greenway, Street Lights
Utilities Available Cable Available, Electricity Available, Natural Gas Available, Phone Available, Sewer Available, Water Available
Waterfront Description None
View Other
Roof Type Composition
Street Surface Asphalt
Accessibility None
Handicap Access None
Porch Deck
Total Parking Spaces 2
Private Pool false
Building
Lot Description Level
Story Two
Foundation Concrete Perimeter
Sewer Public Sewer
Water Public
Architectural Style Townhouse
Level or Stories Two
Structure Type Brick 3 Sides
New Construction No
Construction Status Resale
Schools
Elementary Schools River Eves
Middle Schools Holcomb Bridge
High Schools Centennial
Others
Senior Community no
Restrictions true
Tax ID 12 267206750044
Ownership Fee Simple
Acceptable Financing Cash, Conventional
Listing Terms Cash, Conventional
Financing no
Special Listing Condition None
Read Less Info
Want to know what your home might be worth? Contact us for a FREE valuation!

Our team is ready to help you sell your home for the highest possible price ASAP

Bought with Century 21 Results

Making real estate simple, fun and stress-free!






